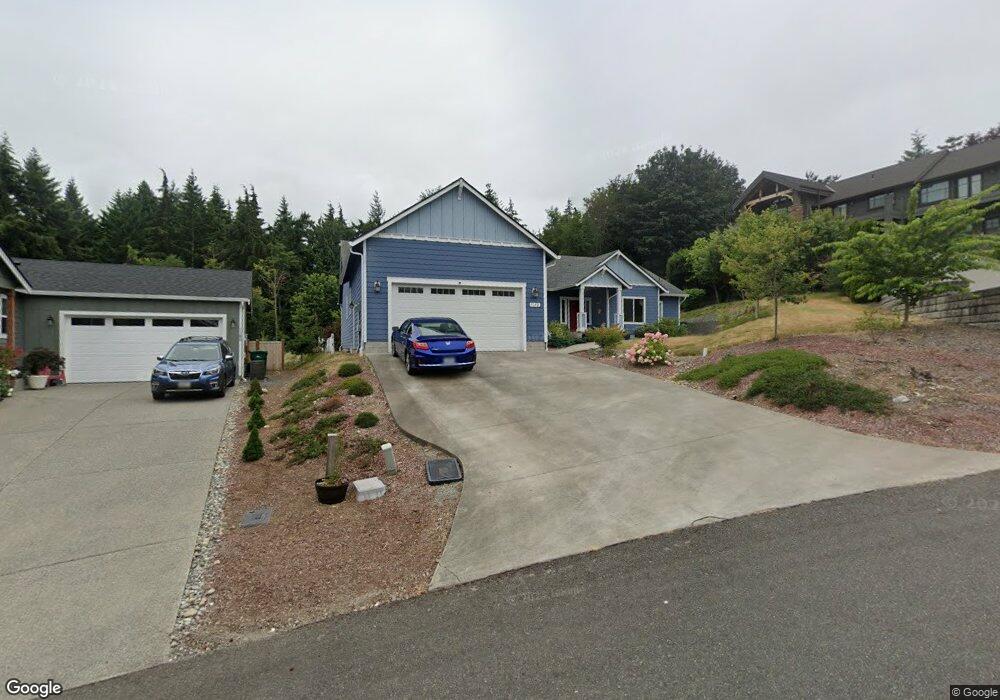1172 Matterhorn Loop Camano Island, WA 98282
Estimated Value: $906,000 - $1,004,000
3
Beds
3
Baths
3,196
Sq Ft
$300/Sq Ft
Est. Value
About This Home
This home is located at 1172 Matterhorn Loop, Camano Island, WA 98282 and is currently estimated at $957,639, approximately $299 per square foot. 1172 Matterhorn Loop is a home located in Island County with nearby schools including Elger Bay Elementary School, Stanwood Middle School, and Stanwood High School.
Ownership History
Date
Name
Owned For
Owner Type
Purchase Details
Closed on
Oct 13, 2017
Sold by
Crosswind Landlings Inc
Bought by
Hansen Ray A and Hansen Cheri L
Current Estimated Value
Home Financials for this Owner
Home Financials are based on the most recent Mortgage that was taken out on this home.
Original Mortgage
$29,182
Outstanding Balance
$24,349
Interest Rate
3.78%
Mortgage Type
Construction
Estimated Equity
$933,290
Create a Home Valuation Report for This Property
The Home Valuation Report is an in-depth analysis detailing your home's value as well as a comparison with similar homes in the area
Home Values in the Area
Average Home Value in this Area
Purchase History
| Date | Buyer | Sale Price | Title Company |
|---|---|---|---|
| Hansen Ray A | $103,483 | Chicago Title |
Source: Public Records
Mortgage History
| Date | Status | Borrower | Loan Amount |
|---|---|---|---|
| Open | Hansen Ray A | $29,182 |
Source: Public Records
Tax History Compared to Growth
Tax History
| Year | Tax Paid | Tax Assessment Tax Assessment Total Assessment is a certain percentage of the fair market value that is determined by local assessors to be the total taxable value of land and additions on the property. | Land | Improvement |
|---|---|---|---|---|
| 2024 | $6,057 | $788,933 | $210,000 | $578,933 |
| 2023 | $6,057 | $793,528 | $210,000 | $583,528 |
| 2022 | $5,350 | $733,931 | $200,000 | $533,931 |
| 2021 | $5,222 | $579,474 | $120,000 | $459,474 |
| 2020 | $5,199 | $547,718 | $100,000 | $447,718 |
| 2019 | $2,582 | $538,652 | $180,000 | $358,652 |
| 2018 | $672 | $265,873 | $70,000 | $195,873 |
| 2017 | $418 | $70,000 | $70,000 | $0 |
| 2016 | $430 | $45,000 | $45,000 | $0 |
| 2015 | -- | $45,000 | $45,000 | $0 |
| 2013 | -- | $45,000 | $45,000 | $0 |
Source: Public Records
Map
Nearby Homes
- 1215 S East Camano Dr
- 1140 Matterhorn Loop
- 1188 Central Dr
- 1237 SE Camano Dr
- 0 Noble Fir Ln Unit NWM2377874
- 1142 San Juan Dr
- 14 Zermatt Ct
- 1235 View St
- 1095 Saint Moritz Ct
- 1273 SE Camano Dr
- 1267 Beach Dr
- 1005 Cavalero Rd
- 979 Cavalero Rd
- 1345 Rainbow Ln
- 1415 Lakewood Dr
- 1428 Lakewood Dr
- 1433 Crestview Dr
- 1863 Lake Dr
- 1881 Lake Dr
- 1451 Sloan Place
- 1722 Matterhorn Loop
- 1170 Matterhorn Loop
- 1180 Matterhorn Loop
- 1168 Matterhorn Loop
- 1165 Matterhorn Loop
- 0 Rolling Dr Unit 728908
- 1185 Rolling Dr
- 1187 Rolling Dr
- 25 Rolling Dr
- 1191 Rolling Dr
- 1183 Swiss Alps Loop
- 1179 Rolling Dr
- 1167 Swiss Alps Loop
- 1160 Matterhorn Loop
- 35 Arapaho Place
- 1195 Rolling Dr
- 39 Arapaho Place
- 1151 Matterhorn Loop
- 31 Arapaho Place
- 1156 Matterhorn Loop
