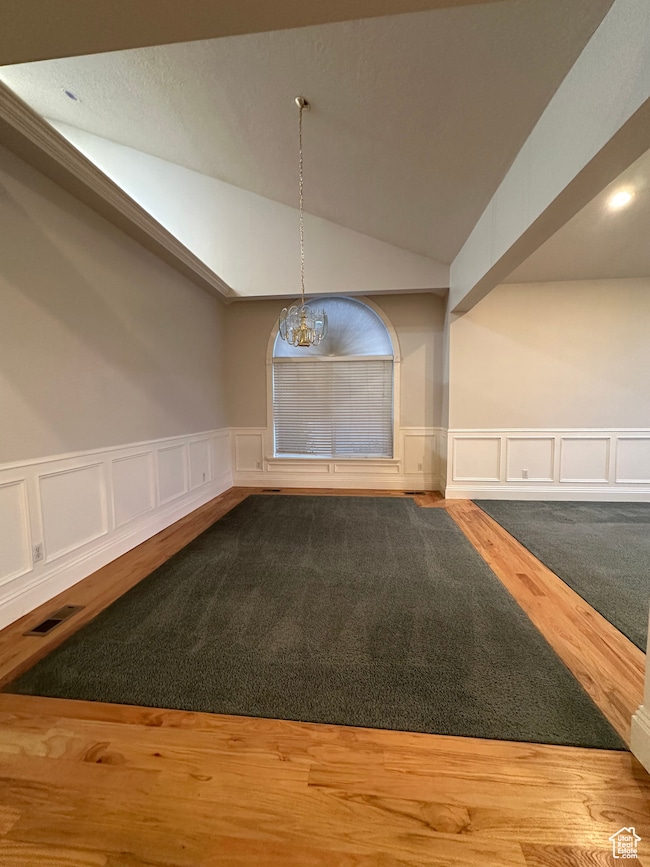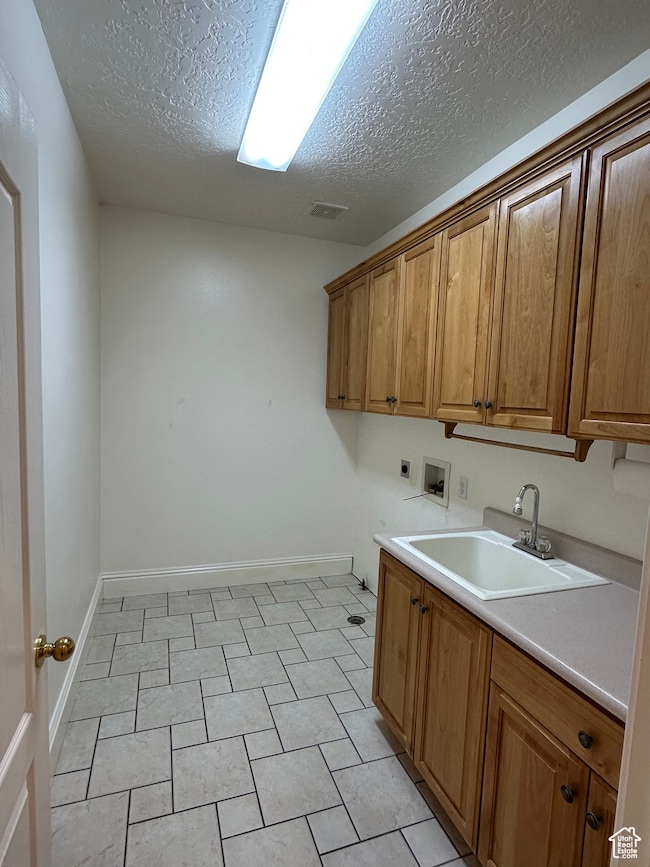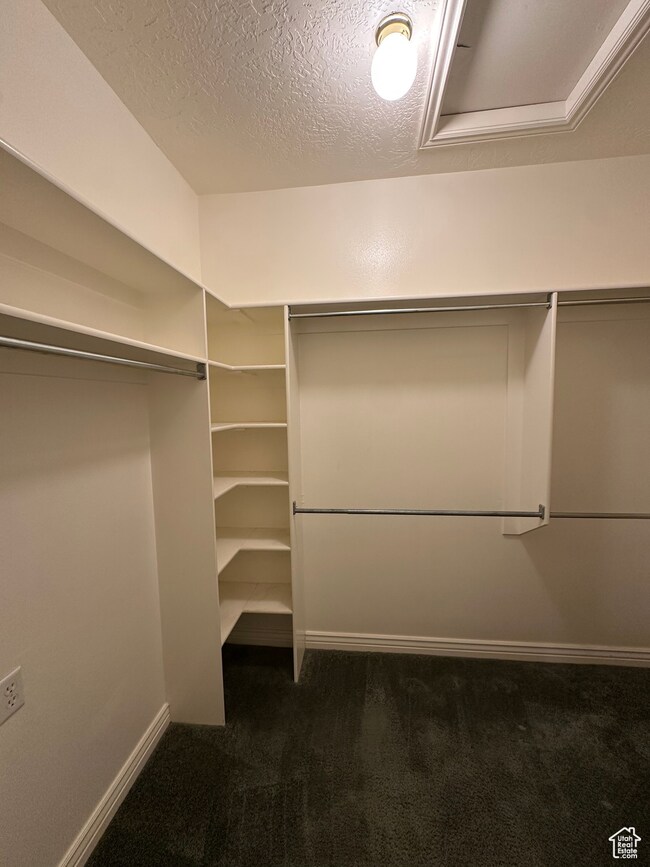PENDING
$30K PRICE DROP
1172 Murdock Dr American Fork, UT 84003
Estimated payment $4,119/month
Total Views
4,347
4
Beds
8
Baths
4,300
Sq Ft
$167
Price per Sq Ft
Highlights
- Second Kitchen
- Fruit Trees
- Wood Flooring
- Mountain Ridge Junior High School Rated A-
- Vaulted Ceiling
- Main Floor Primary Bedroom
About This Home
Sturdy, well built, Twin Home with large family room. Basement. Huge basement storage. Large open family room in the basement. Located in a mature neighborhood one street down from the Murdock Trail. Home is central to town. Agent is related to the seller.
Townhouse Details
Home Type
- Townhome
Est. Annual Taxes
- $3,335
Year Built
- Built in 1997
Lot Details
- 7,841 Sq Ft Lot
- East Facing Home
- Partially Fenced Property
- Landscaped
- Sprinkler System
- Fruit Trees
- Mature Trees
- Vegetable Garden
HOA Fees
- $25 Monthly HOA Fees
Parking
- 2 Car Attached Garage
Home Design
- Twin Home
- Brick Exterior Construction
- Slab Foundation
- Asphalt Roof
- Metal Siding
- Asphalt
Interior Spaces
- 4,300 Sq Ft Home
- 2-Story Property
- Vaulted Ceiling
- Ceiling Fan
- 1 Fireplace
- Blinds
- Great Room
- Den
Kitchen
- Second Kitchen
- Free-Standing Range
- Range Hood
- Microwave
Flooring
- Wood
- Carpet
- Tile
Bedrooms and Bathrooms
- 4 Bedrooms | 1 Primary Bedroom on Main
- Walk-In Closet
- Hydromassage or Jetted Bathtub
- Bathtub With Separate Shower Stall
Basement
- Basement Fills Entire Space Under The House
- Natural lighting in basement
Home Security
Schools
- Deerfield Elementary School
- American Fork Middle School
- American Fork High School
Utilities
- Forced Air Heating and Cooling System
- Natural Gas Connected
Additional Features
- Wheelchair Ramps
- Porch
Listing and Financial Details
- Assessor Parcel Number 54-115-0015
Community Details
Recreation
- Community Playground
Additional Features
- Picnic Area
- Storm Windows
Map
Create a Home Valuation Report for This Property
The Home Valuation Report is an in-depth analysis detailing your home's value as well as a comparison with similar homes in the area
Home Values in the Area
Average Home Value in this Area
Tax History
| Year | Tax Paid | Tax Assessment Tax Assessment Total Assessment is a certain percentage of the fair market value that is determined by local assessors to be the total taxable value of land and additions on the property. | Land | Improvement |
|---|---|---|---|---|
| 2025 | $3,336 | $393,250 | -- | -- |
| 2024 | $3,336 | $370,645 | $0 | $0 |
| 2023 | $3,254 | $383,350 | $0 | $0 |
| 2022 | $2,704 | $314,325 | $0 | $0 |
| 2021 | $2,421 | $439,600 | $105,000 | $334,600 |
| 2020 | $2,355 | $414,700 | $105,000 | $309,700 |
| 2019 | $2,112 | $384,700 | $105,000 | $279,700 |
| 2018 | $2,209 | $384,700 | $105,000 | $279,700 |
| 2017 | $1,891 | $177,705 | $0 | $0 |
| 2016 | $1,717 | $149,985 | $0 | $0 |
| 2015 | $1,745 | $144,650 | $0 | $0 |
| 2014 | $1,608 | $131,450 | $0 | $0 |
Source: Public Records
Property History
| Date | Event | Price | List to Sale | Price per Sq Ft |
|---|---|---|---|---|
| 01/10/2026 01/10/26 | Pending | -- | -- | -- |
| 12/14/2025 12/14/25 | Price Changed | $719,000 | -1.4% | $167 / Sq Ft |
| 10/16/2025 10/16/25 | Price Changed | $729,000 | -2.7% | $170 / Sq Ft |
| 09/30/2025 09/30/25 | For Sale | $749,000 | -- | $174 / Sq Ft |
Source: UtahRealEstate.com
Purchase History
| Date | Type | Sale Price | Title Company |
|---|---|---|---|
| Interfamily Deed Transfer | -- | Equity Title Agency Inc | |
| Interfamily Deed Transfer | -- | -- | |
| Warranty Deed | -- | Equity Title Agency Inc | |
| Warranty Deed | -- | Title West Title Co | |
| Warranty Deed | -- | Mountain West Title Co | |
| Warranty Deed | -- | Fidelity Land & Title |
Source: Public Records
Source: UtahRealEstate.com
MLS Number: 2114629
APN: 54-115-0015
Nearby Homes
- 9587 N 4500 W
- 9617 N 4500 W
- 1243 N 1270 E
- 1162 E 1180 N
- 1125 N 1270 E
- 4552 W Windsor Cir
- 1089 N 950 E
- 4533 W Spring Cir
- 1058 N 930 E Unit 64
- 1045 N 930 E Unit 58
- 4979 W Willowbank Dr Unit 277
- 4947 Evergreen Ln
- 9976 N Oak Rd W
- 4968 W Evergreen Ln
- 9506 N 4000 W
- 5061 W Evergreen Ln
- 5042 W Green Ash Ln
- 5034 W Green Ash Ln
- 5006 W Green Ash Ln
- 5056 W Green Ash Ln







