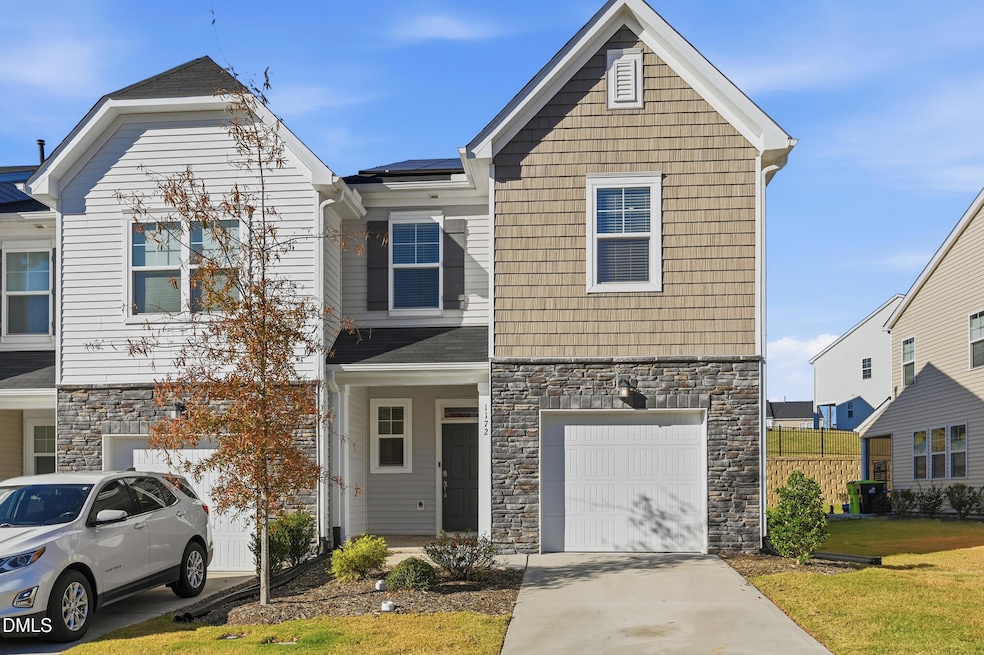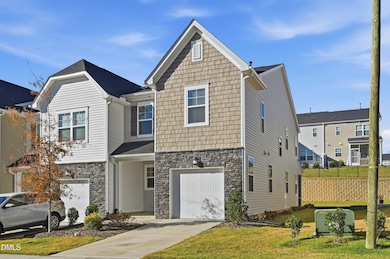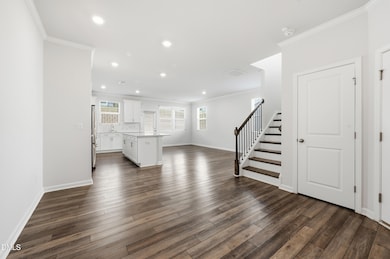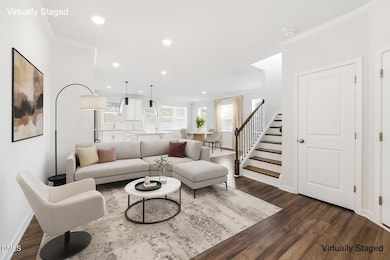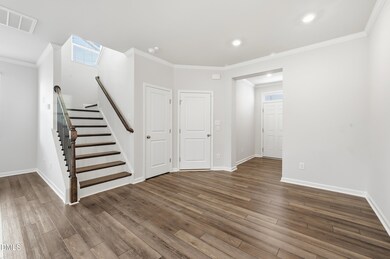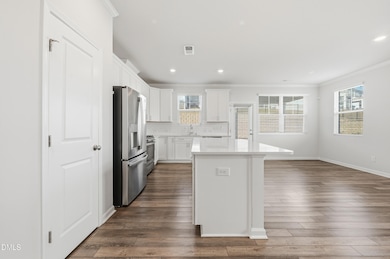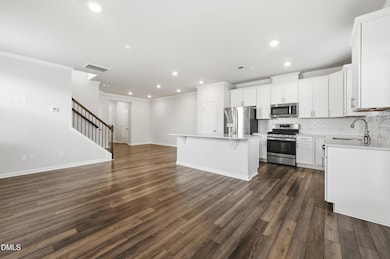1172 Pate Farm Ln Durham, NC 27703
Estimated payment $2,603/month
Highlights
- Fitness Center
- Clubhouse
- Quartz Countertops
- Open Floorplan
- Traditional Architecture
- Screened Porch
About This Home
Beautifully maintained end-unit townhome offering privacy, natural light, and an unbeatable Durham location! This 3-bedroom, 2.5-bath home features 1,764 sq ft, with an open-concept main floor plan that showcases luxury vinyl flooring, white cabinetry, quartz countertops, tile backsplash, stainless steel appliances with a gas range, and a spacious kitchen island perfect for gathering. Step outside to the screened-in porch. Upstairs you'll find a generous primary suite with a walk-in closet, dual-sink vanity, and tiled shower, plus two additional bedrooms, a full bath and walk-in laundry room. The one-car garage offers exceptional storage. Residents enjoy resort-style amenities including indoor and outdoor pools, tennis & pickle ball courts, fitness center, clubhouse, billiards, playground, dog park, and walking trails. Publix, Sheetz, restaurants, and everyday conveniences are close by. All this plus easy access to Downtown Durham, DPAC, DBAP, Brier Creek, RTP, and RDU Airport. This end unit truly has it all the comfort, convenience, and community!
Townhouse Details
Home Type
- Townhome
Est. Annual Taxes
- $4,604
Year Built
- Built in 2023
Lot Details
- 3,485 Sq Ft Lot
- 1 Common Wall
- Landscaped
- Front Yard
HOA Fees
Parking
- 1 Car Attached Garage
- Inside Entrance
- Front Facing Garage
- Garage Door Opener
- 1 Open Parking Space
Home Design
- Traditional Architecture
- Brick or Stone Mason
- Slab Foundation
- Shingle Roof
- Vinyl Siding
- Stone
Interior Spaces
- 1,744 Sq Ft Home
- 2-Story Property
- Open Floorplan
- Smooth Ceilings
- Ceiling Fan
- Recessed Lighting
- Entrance Foyer
- Combination Dining and Living Room
- Screened Porch
Kitchen
- Eat-In Kitchen
- Gas Range
- Microwave
- Dishwasher
- Quartz Countertops
Flooring
- Carpet
- Tile
- Luxury Vinyl Tile
Bedrooms and Bathrooms
- 3 Bedrooms
- Primary bedroom located on second floor
- Walk-In Closet
- Double Vanity
- Bathtub with Shower
- Walk-in Shower
Laundry
- Laundry Room
- Laundry on upper level
- Dryer
- Washer
Schools
- Bethesda Elementary School
- Lowes Grove Middle School
- Hillside High School
Utilities
- Forced Air Zoned Heating and Cooling System
- Heating System Uses Gas
- Underground Utilities
- Natural Gas Connected
- Septic System
- High Speed Internet
Listing and Financial Details
- Assessor Parcel Number 231308
Community Details
Overview
- Association fees include pest control, storm water maintenance
- Ellis Walk Townes Owners Assoc Association, Phone Number (919) 847-3003
- Ellis Crossing Association
- Ellis Walk Subdivision
Amenities
- Clubhouse
Recreation
- Tennis Courts
- Racquetball
- Community Playground
- Fitness Center
- Community Pool
Map
Home Values in the Area
Average Home Value in this Area
Tax History
| Year | Tax Paid | Tax Assessment Tax Assessment Total Assessment is a certain percentage of the fair market value that is determined by local assessors to be the total taxable value of land and additions on the property. | Land | Improvement |
|---|---|---|---|---|
| 2025 | $3,999 | $403,458 | $75,000 | $328,458 |
| 2024 | $4,604 | $330,076 | $60,000 | $270,076 |
| 2023 | $786 | $60,000 | $60,000 | $0 |
| 2022 | $768 | $60,000 | $60,000 | $0 |
Property History
| Date | Event | Price | List to Sale | Price per Sq Ft |
|---|---|---|---|---|
| 11/21/2025 11/21/25 | For Sale | $385,000 | -- | $221 / Sq Ft |
Purchase History
| Date | Type | Sale Price | Title Company |
|---|---|---|---|
| Special Warranty Deed | $365,000 | Lennar Title |
Mortgage History
| Date | Status | Loan Amount | Loan Type |
|---|---|---|---|
| Open | $346,741 | New Conventional |
Source: Doorify MLS
MLS Number: 10134235
APN: 231308
- 2002 Strickland Oak Way
- 3300 Opal Dr
- 3304 Opal Dr
- 3306 Opal Dr
- 3112 Star Gazing Ln
- 1008 Talbot Place
- 905 Lippincott Rd
- 917 Lippincott Rd
- 802 Malta Way
- 1610 Stone Rd
- 3004 Cypress Lagoon Ct
- 1403 Sunset Peak Way
- 3653 Star Gazing Ln
- 112 Churment Ct
- 126 Churment Ct
- 1412 Scholar Dr
- 1425 Scholar Dr
- 229 Zante Currant Rd
- 1202 Ellis Rd
- 1206 Ellis Rd
- 1510 Stone Rd
- 1027 Janiskee Rd
- 1533 Ellis Rd
- 126 Churment Ct
- 719 Graphite Dr
- 2015 Watchorn St
- 400 Stone Lion Dr
- 126 Zante Currant Rd
- 1220 Scholar Dr
- 1302 Ed Cook Rd Unit 1302-B
- 2212 Magnolia Tree Ln
- 400 Advancement Ave
- 1035 Manorhaven Dr Unit Studio
- 1027 Islip Place
- 1070 Manorhaven Dr
- 2804 Saltaire Ave Unit ID1077049P
- 2804 Saltaire Ave Unit ID1284658P
- 1228 Commack Dr
- 515 Pleasant Dr Unit ID1284672P
- 116 Hidden Springs Dr
