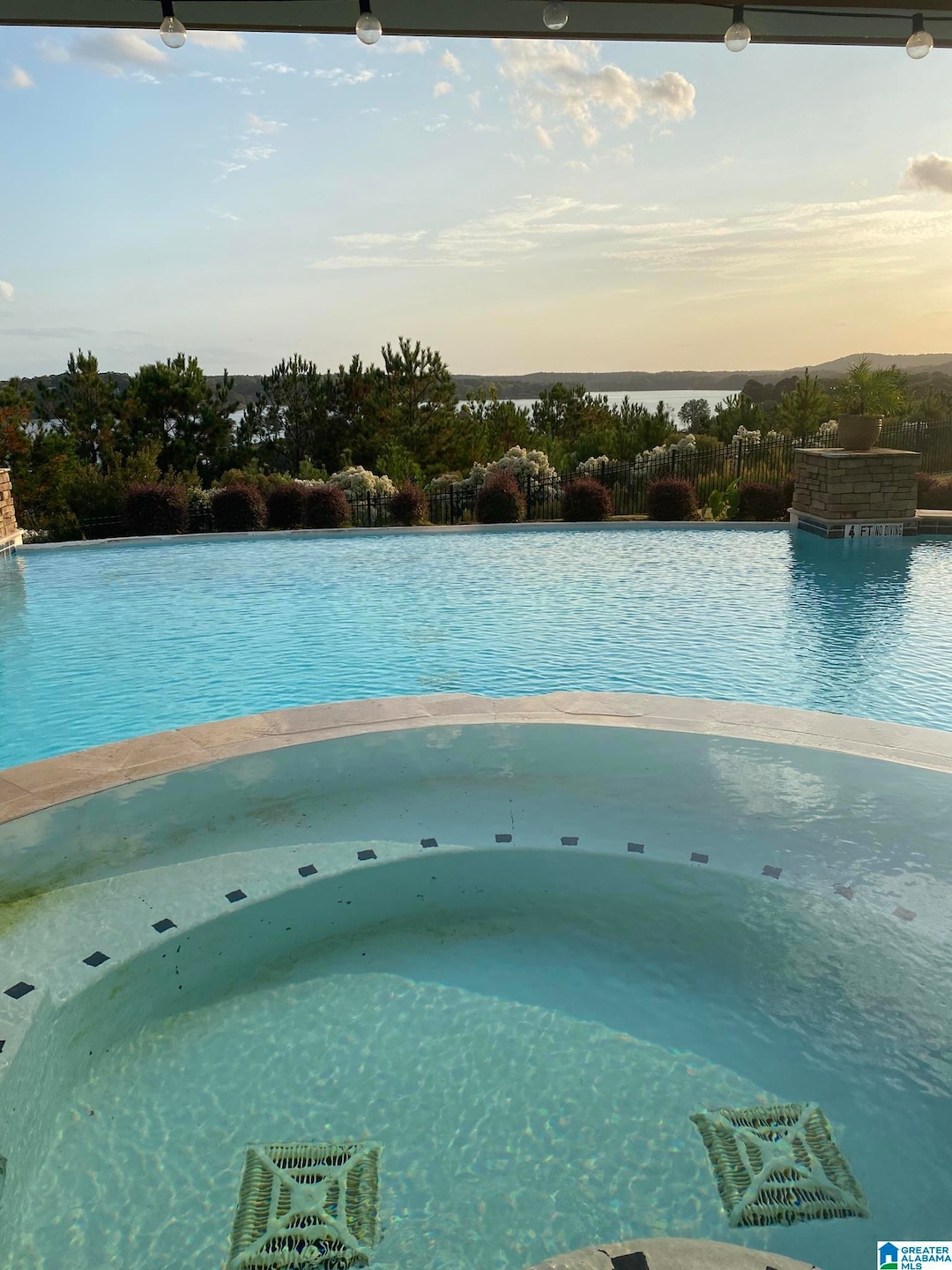
1172 Ranch Marina Rd Pell City, AL 35128
Estimated payment $2,991/month
Highlights
- In Ground Pool
- Lake View
- Wood Flooring
- Sitting Area In Primary Bedroom
- Covered Deck
- Hydromassage or Jetted Bathtub
About This Home
MOVE IN READY! LUXURY TOWNHOME, with a BREATHTAKING view of Logan Martin lake just come home and forget all your hard work. Sit on the balcony, with a spectacular view of the Lake, with a birds eye view. With this, 3 bedroom, 4 bathroom with a bedroom in the basement. You don't have to walk up or down the stairs, the Elevator will do it for you. On the main level, one bedroom has a full bath, a beautiful kitchen, living room and breakfast area, with plenty of windows. The Second level has 2 bedrooms, 2 full bathrooms, with the spacious Master bedroom that has its own balcony with a walk-in closet and gorgeous bathroom. With a full finished basement, including one room with a full bath and laundry room includes a Full Wet Bar, plus the Garage. THIS GATED COMMUNITY HAS A PRIVATE TENNIS COURT, PRIVATE PARK, AND A PRIVATE CLUB SWIMMING POOL. COME AND ENJOY TODAY!
Townhouse Details
Home Type
- Townhome
Est. Annual Taxes
- $402
Year Built
- Built in 2025 | Under Construction
HOA Fees
- $250 Monthly HOA Fees
Parking
- 1 Car Garage
- 1 Carport Space
- Basement Garage
- Rear-Facing Garage
Interior Spaces
- 2-Story Property
- Elevator
- Wet Bar
- Recessed Lighting
- Bay Window
- French Doors
- Combination Dining and Living Room
- Utility Room Floor Drain
- Lake Views
- Pull Down Stairs to Attic
Kitchen
- Electric Oven
- Electric Cooktop
- Stove
- Built-In Microwave
- Dishwasher
- Stone Countertops
- Disposal
Flooring
- Wood
- Tile
Bedrooms and Bathrooms
- 3 Bedrooms
- Sitting Area In Primary Bedroom
- Primary Bedroom Upstairs
- Walk-In Closet
- 4 Full Bathrooms
- Split Vanities
- Hydromassage or Jetted Bathtub
- Bathtub and Shower Combination in Primary Bathroom
- Separate Shower
- Linen Closet In Bathroom
Laundry
- Laundry Room
- Sink Near Laundry
- Electric Dryer Hookup
Finished Basement
- Basement Fills Entire Space Under The House
- Laundry in Basement
- Stubbed For A Bathroom
Pool
- In Ground Pool
- Fence Around Pool
- Pool is Self Cleaning
Outdoor Features
- Balcony
- Covered Deck
- Covered patio or porch
Schools
- Kennedy W M Elementary School
- Williams Middle School
- Pell City High School
Utilities
- Multiple cooling system units
- Multiple Heating Units
- Underground Utilities
- Electric Water Heater
Listing and Financial Details
- Visit Down Payment Resource Website
- Tax Lot 23
- Assessor Parcel Number 300305000202300
Community Details
Recreation
- Community Pool
Map
Home Values in the Area
Average Home Value in this Area
Tax History
| Year | Tax Paid | Tax Assessment Tax Assessment Total Assessment is a certain percentage of the fair market value that is determined by local assessors to be the total taxable value of land and additions on the property. | Land | Improvement |
|---|---|---|---|---|
| 2024 | $402 | $9,800 | $9,800 | $0 |
| 2023 | $104 | $9,800 | $9,800 | $0 |
| 2022 | $111 | $2,700 | $2,700 | $0 |
| 2021 | $98 | $2,700 | $2,700 | $0 |
| 2020 | $98 | $2,704 | $2,704 | $0 |
| 2019 | $98 | $2,704 | $2,704 | $0 |
| 2018 | $94 | $2,600 | $0 | $0 |
| 2017 | $94 | $2,600 | $0 | $0 |
| 2016 | $94 | $2,600 | $0 | $0 |
| 2015 | $94 | $2,600 | $0 | $0 |
| 2014 | $94 | $2,600 | $0 | $0 |
Property History
| Date | Event | Price | Change | Sq Ft Price |
|---|---|---|---|---|
| 11/11/2024 11/11/24 | For Sale | $490,000 | -- | $170 / Sq Ft |
Purchase History
| Date | Type | Sale Price | Title Company |
|---|---|---|---|
| Warranty Deed | $60,000 | Pruitt Tudisco & Richardson Pc |
Similar Homes in Pell City, AL
Source: Greater Alabama MLS
MLS Number: 21402455
APN: 30-03-05-0-002-023.000
- 1170 Ranch Marina Rd
- 1174 Ranch Marina Rd
- 1166 Ranch Marina Rd
- 1164 Ranch Marina Rd
- 10 Red Camellia Ct
- 119 Zeltman Hill Rd
- 220 Blue Ridge Rd
- 0 Ranch Marina Rd Unit 22 21396757
- 190 Estates Club Dr
- 1331 Funderburg Bend Rd
- 7104 Skyline Dr
- lot 82 Skyline Dr Unit 82
- lot 81 Skyline Dr Unit 81
- lot 80 Skyline Dr Unit 80
- lot 79 Skyline Dr Unit 79
- lot 78 Skyline Dr Unit 78
- 7113 Skyline Dr
- 1156 Funderburg Bend Rd
- 260 Skyline Trail
- 394 Lakeview Crest Dr Unit 1
- 1168 Ranch Marina Rd
- 6310 Rainbow Row
- 6365 Rainbow Row
- 6459 Rainbow Row
- 8033 Hagood St
- 8053 Hagood St
- 7059 Broad St
- 8072 Hagood St
- 8090 Hagood St
- 6043 Rainbow Row
- 1298 Davis Acres Dr
- 2100 Maple Village Ct
- 1305 Harrison Cir
- 504 30th St N
- 945 Cogswell Ave
- 1103 23rd St N
- 620 Woodland Crst Rd
- 401 Woodland Trail
- 620 Woodland Crest Rd
- 300 Riverhouse Loop






