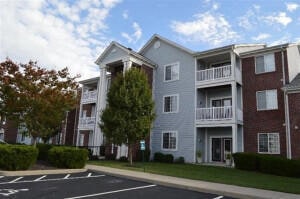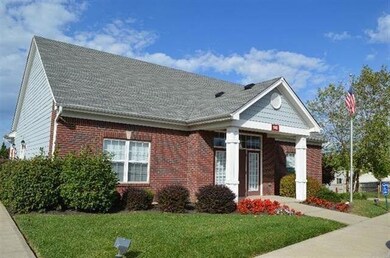1172 Retriever Way Unit 205 Florence, KY 41042
2
Beds
2
Baths
1,064
Sq Ft
$276/mo
HOA Fee
Highlights
- Fitness Center
- Clubhouse
- Wood Flooring
- Erpenbeck Elementary School Rated A
- Contemporary Architecture
- Community Pool
About This Home
Fleshly painted and new carpets! Desirable Preston/Plantation Pointe Community*In the heart of Florence, close to the new Union Kroger*Check out this darling split floor plan 2BRS/2BA*Fully equipped kitchen with contemporary back-splash & newer appls*Covered balcony assigned parking, 1 car detached garage*Just in time for Spring to use fitness center & pool
Condo Details
Home Type
- Condominium
Year Built
- Built in 2008
Lot Details
- Landscaped
HOA Fees
- $276 Monthly HOA Fees
Parking
- 1 Car Garage
Home Design
- Contemporary Architecture
- Entry on the 2nd floor
- Slab Foundation
- Shingle Roof
- Vinyl Siding
Interior Spaces
- 1,064 Sq Ft Home
- 1-Story Property
- Insulated Windows
- Living Room
- Formal Dining Room
Kitchen
- Electric Oven
- Electric Range
- Dishwasher
- Disposal
Flooring
- Wood
- Carpet
Bedrooms and Bathrooms
- 2 Bedrooms
- En-Suite Bathroom
- 2 Full Bathrooms
Schools
- Erpenbeck Elementary School
- Ockerman Middle School
- Ryle High School
Utilities
- Mini Split Air Conditioners
- Central Air
- Heating Available
- Furnace
- Separate Meters
Listing and Financial Details
- No Smoking Allowed
- 12 Month Lease Term
- Assessor Parcel Number 062.00-44-205.01
Community Details
Overview
- Association fees include association fees, sewer, trash, water
- Vertex Professional Group Association, Phone Number (859) 491-5711
- On-Site Maintenance
Recreation
- Fitness Center
- Community Pool
Pet Policy
- No Pets Allowed
Additional Features
- Clubhouse
- Resident Manager or Management On Site
Map
Property History
| Date | Event | Price | List to Sale | Price per Sq Ft |
|---|---|---|---|---|
| 12/10/2025 12/10/25 | Price Changed | $1,500 | -6.3% | $1 / Sq Ft |
| 04/07/2025 04/07/25 | Price Changed | $1,600 | -8.6% | $2 / Sq Ft |
| 02/21/2025 02/21/25 | For Rent | $1,750 | -- | -- |
Source: Northern Kentucky Multiple Listing Service
Source: Northern Kentucky Multiple Listing Service
MLS Number: 630048
APN: 062.00-44-205.01
Nearby Homes
- 1802 Mimosa Trail
- 1854 Mimosa Trail Unit 40304
- 1305 Rubyhill Ln
- 1321 Rubyhill Ln
- 1612 Ashley Ct Unit 102
- 1934 Mimosa Trail Unit 36301
- 1434 Taramore Dr
- 1460 Taramore Dr
- 1797 Waverly Dr
- 1680 Trace Dr
- 9150 Armistead Ct
- DaVinci Plan at Glenns at Gunpowder - Maple Street Collection
- Danville Plan at Glenns at Gunpowder - Maple Street Collection
- Breckenridge Plan at Glenns at Gunpowder - Maple Street Collection
- Yosemite Plan at Glenns at Gunpowder - Maple Street Collection
- Cumberland Plan at Glenns at Gunpowder - Maple Street Collection
- Beacon Plan at Glenns at Gunpowder - Maple Street Collection
- Harper Plan at Glenns at Gunpowder - Maple Street Collection
- Jensen Plan at Glenns at Gunpowder - Maple Street Collection
- Wesley Plan at Glenns at Gunpowder - Maple Street Collection
- 1620 Corinthian Dr
- 9366 Lago Mar Ct
- 1919 Promenade Cir
- 34 Rio Grande Cir Unit 7
- 9097 Royal Oak Ln Unit 5
- 8540 Concerto Ct
- 8428 Stratford Ct
- 3000 Affinity Fields
- 1000 Tamarack Cir
- 646 Meadowlands Trail
- 780 Weaver Rd
- 8423 Old World Ct
- 996 Trellises Dr
- 550 Mt Zion Rd
- 8133 Rose Petal Dr
- 239 Landon Ct
- 2258 Antoinette Way
- 8134 Diane
- 648 Friars Ln Unit 2
- 795 Marni Cir







