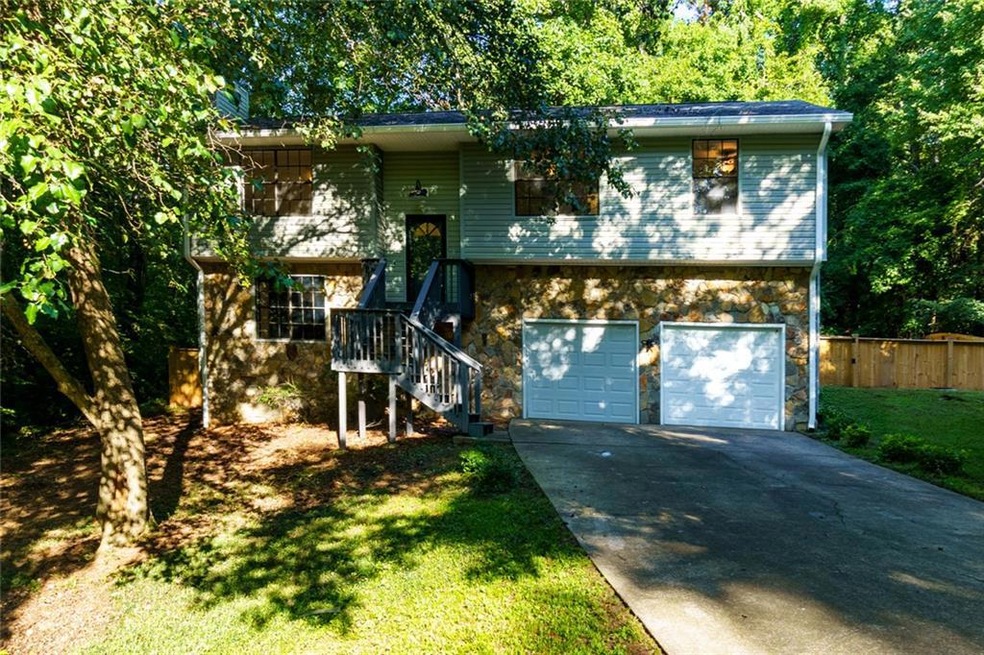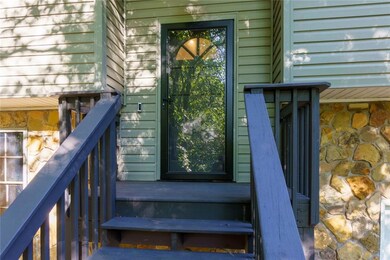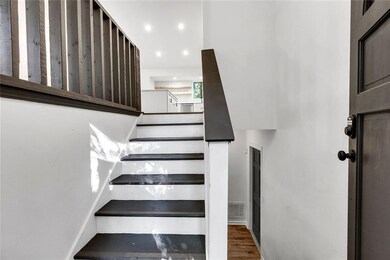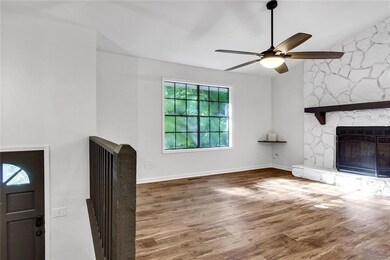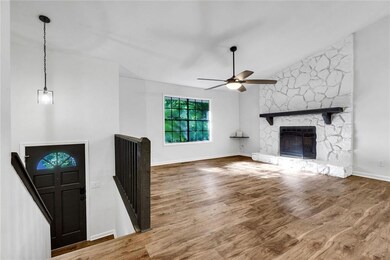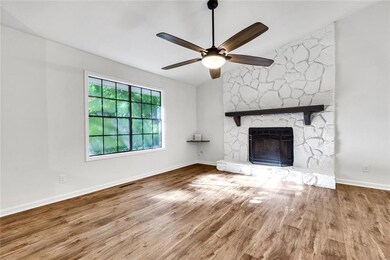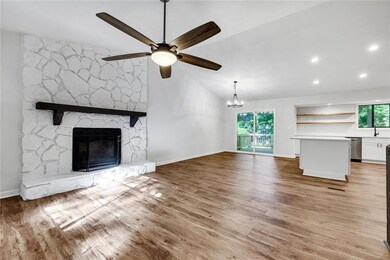1172 Ridgeside Dr NW Acworth, GA 30102
Estimated payment $2,432/month
Highlights
- Open-Concept Dining Room
- View of Trees or Woods
- Oversized primary bedroom
- Pitner Elementary School Rated A-
- Deck
- Traditional Architecture
About This Home
Welcome to your dream home! This fully renovated gem combines timeless craftsmanship with modern style, perfectly situated in one of Acworth’s most sought-after neighborhoods. Located just minutes from Kennesaw State University, top-rated schools, shopping, dining, and major commuter routes, this home offers both convenience and charm. Step inside to discover a thoughtfully executed full flip, showcasing designer finishes throughout. The spacious floor plan boasts custom touches in every corner—including a beautifully built custom closet addition offering both function and luxury. Entertain with ease on the extended back deck, complete with a newly added staircase that flows seamlessly into the landscaped backyard—ideal for hosting, relaxing, or simply enjoying the outdoors. Meticulous attention to detail and quality craftsmanship make this home stand out. From the upgraded fixtures to the rich flooring and stylish finishes, every inch has been curated to impress. Whether you're looking for a smart investment or a forever home, 1172 Ridgeside Drive checks every box.
Home Details
Home Type
- Single Family
Est. Annual Taxes
- $3,913
Year Built
- Built in 1987 | Remodeled
Lot Details
- 0.36 Acre Lot
- Lot Dimensions are 32x67x159x22x83x160
- Property fronts a private road
- Cul-De-Sac
- Back Yard Fenced and Front Yard
Parking
- 2 Car Detached Garage
Home Design
- Traditional Architecture
- Split Level Home
- Slab Foundation
- Frame Construction
- Composition Roof
- Stone Siding
- Concrete Perimeter Foundation
Interior Spaces
- Cathedral Ceiling
- Ceiling Fan
- Entrance Foyer
- Family Room with Fireplace
- Open-Concept Dining Room
- Views of Woods
- Finished Basement
Kitchen
- Eat-In Country Kitchen
- Breakfast Bar
- Gas Oven
- Gas Cooktop
- Range Hood
- Dishwasher
- ENERGY STAR Qualified Appliances
- Kitchen Island
- White Kitchen Cabinets
- Disposal
Flooring
- Wood
- Carpet
Bedrooms and Bathrooms
- Oversized primary bedroom
- Shower Only
Laundry
- Laundry on lower level
- Dryer
- Washer
Outdoor Features
- Deck
- Rain Gutters
- Rear Porch
Schools
- Pitner Elementary School
- Palmer Middle School
- Kell High School
Utilities
- Central Heating and Cooling System
- Heating System Uses Natural Gas
- Underground Utilities
- ENERGY STAR Qualified Water Heater
- Gas Water Heater
- High Speed Internet
- Phone Available
- Cable TV Available
Community Details
- Wade Green Forest Subdivision
Listing and Financial Details
- Assessor Parcel Number 20001801220
Map
Home Values in the Area
Average Home Value in this Area
Tax History
| Year | Tax Paid | Tax Assessment Tax Assessment Total Assessment is a certain percentage of the fair market value that is determined by local assessors to be the total taxable value of land and additions on the property. | Land | Improvement |
|---|---|---|---|---|
| 2025 | $3,639 | $129,800 | $24,000 | $105,800 |
| 2024 | $3,913 | $129,800 | $24,000 | $105,800 |
| 2023 | $3,293 | $109,224 | $18,000 | $91,224 |
| 2022 | $3,315 | $109,224 | $18,000 | $91,224 |
| 2021 | $2,562 | $84,400 | $18,000 | $66,400 |
| 2020 | $2,171 | $71,540 | $16,000 | $55,540 |
| 2019 | $2,171 | $71,540 | $16,000 | $55,540 |
| 2018 | $1,888 | $62,216 | $16,000 | $46,216 |
| 2017 | $1,789 | $62,216 | $16,000 | $46,216 |
| 2016 | $1,546 | $53,760 | $12,000 | $41,760 |
| 2015 | $1,584 | $53,760 | $12,000 | $41,760 |
| 2014 | $1,344 | $45,232 | $0 | $0 |
Property History
| Date | Event | Price | List to Sale | Price per Sq Ft | Prior Sale |
|---|---|---|---|---|---|
| 12/01/2025 12/01/25 | Sold | $385,000 | -3.7% | $201 / Sq Ft | View Prior Sale |
| 11/02/2025 11/02/25 | Pending | -- | -- | -- | |
| 10/07/2025 10/07/25 | Price Changed | $399,999 | -2.4% | $209 / Sq Ft | |
| 09/12/2025 09/12/25 | Price Changed | $410,000 | -0.6% | $214 / Sq Ft | |
| 08/21/2025 08/21/25 | Price Changed | $412,500 | -0.6% | $215 / Sq Ft | |
| 07/31/2025 07/31/25 | For Sale | $415,000 | +3.8% | $217 / Sq Ft | |
| 09/03/2024 09/03/24 | Sold | $400,000 | 0.0% | $212 / Sq Ft | View Prior Sale |
| 07/28/2024 07/28/24 | Pending | -- | -- | -- | |
| 07/22/2024 07/22/24 | For Sale | $400,000 | -- | $212 / Sq Ft |
Purchase History
| Date | Type | Sale Price | Title Company |
|---|---|---|---|
| Special Warranty Deed | $400,000 | None Listed On Document | |
| Special Warranty Deed | $260,000 | None Listed On Document | |
| Special Warranty Deed | $237,500 | None Listed On Document | |
| Special Warranty Deed | -- | None Listed On Document | |
| Deed | $86,000 | -- | |
| Foreclosure Deed | $128,378 | -- | |
| Deed | $151,000 | -- | |
| Deed | $25,000 | -- |
Mortgage History
| Date | Status | Loan Amount | Loan Type |
|---|---|---|---|
| Open | $320,000 | New Conventional | |
| Previous Owner | $84,879 | FHA | |
| Previous Owner | $135,900 | New Conventional | |
| Closed | $0 | FHA |
Source: First Multiple Listing Service (FMLS)
MLS Number: 7624570
APN: 20-0018-0-122-0
- 4949 Woodland Way NW
- 1071 Ferry Creek Way
- 1033 Justice Ln NW
- 1220 Wade Green Cir NW Unit 1
- 806 Moonlit Ln NW
- 4815 Wade Green Rd NW Unit 1
- 4815 Wade Green Rd NW
- 5464 Wade Green Rd
- 1361 Summit Ln NW
- 4955 Day Lily Way NW
- 4809 Burlington Ct NW
- 367 Lake Forest Dr
- 5119 Verbena Dr NW
- 1140 Reading Dr NW
- 805 Silver Mound Cir NW
- 5357 Wade Green Rd
- 243 Odell St
- 611 Ashley Forest Dr NW
