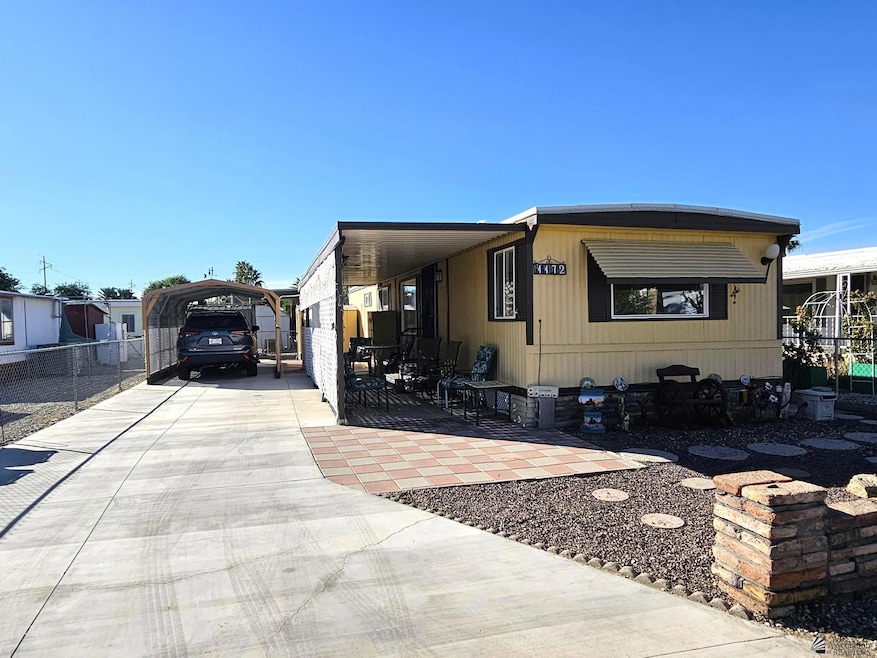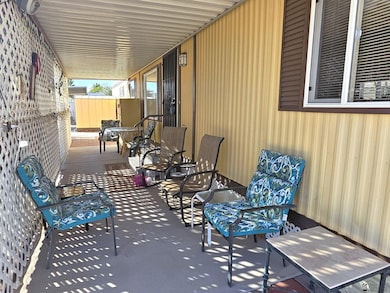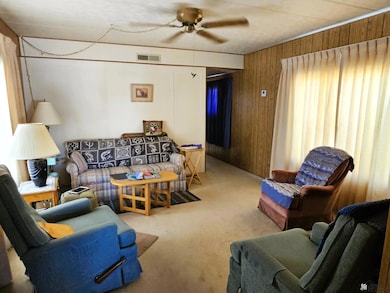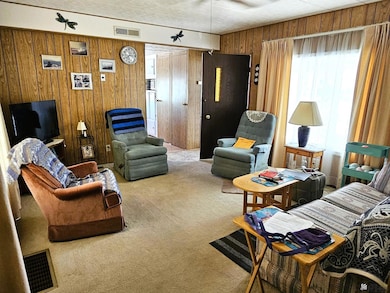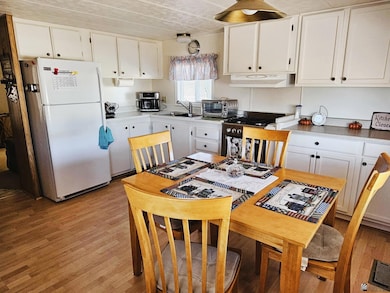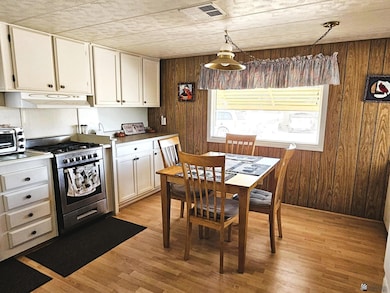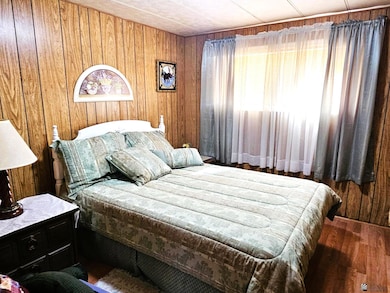Estimated payment $480/month
Total Views
968
2
Beds
1
Bath
896
Sq Ft
$95
Price per Sq Ft
Highlights
- Outdoor Pool
- Wood Flooring
- Covered Patio or Porch
- RV Access or Parking
- Solid Surface Countertops
- Cul-De-Sac
About This Home
You will feel at home in this well maintained 2 bedroom 1 bathroom fully furnished manufactured home in Magnolia Village, a 55+ Community. Kitchen and bedrooms have wood laminated flooring, there is carpet in the living area and hallway. Sellers added concrete driveway and a carport. On the back of the 40x90 lot there are 2 sheds with room for more. It is a short distance to the club house which has a pool, spa, shuffle board, and a horse shoe court. The Association is $200 a Year, and you will get plenty of socializing done with all the activities they have every month.
Property Details
Home Type
- Mobile/Manufactured
Est. Annual Taxes
- $367
Year Built
- Built in 1974
Lot Details
- Cul-De-Sac
- Home Has East or West Exposure
- Back Yard Fenced
- Chain Link Fence
- Desert Landscape
Home Design
- Pillar, Post or Pier Foundation
- Pitched Roof
- Foam Roof
- Aluminum Siding
Interior Spaces
- 896 Sq Ft Home
- Ceiling Fan
- Chandelier
- Double Pane Windows
- Drapes & Rods
- Blinds
Kitchen
- Eat-In Kitchen
- Gas Oven or Range
- Microwave
- Solid Surface Countertops
Flooring
- Wood
- Wall to Wall Carpet
Bedrooms and Bathrooms
- 2 Bedrooms
- Primary Bathroom is a Full Bathroom
- 1 Bathroom
Laundry
- Dryer
- Washer
Home Security
- Carbon Monoxide Detectors
- Fire and Smoke Detector
Parking
- Detached Carport Space
- RV Access or Parking
Outdoor Features
- Outdoor Pool
- Covered Patio or Porch
- Storage Shed
Mobile Home
- Mobile Home Make is Fleetwood
- Single Wide
Utilities
- Refrigerated Cooling System
- Heating System Uses Gas
- Underground Utilities
- Internet Available
- Phone Available
- Cable TV Available
Listing and Financial Details
- Assessor Parcel Number 664-14-201
Community Details
Overview
- Age Requirement
- Magnolia Village Subdivision
Recreation
- Community Pool
Pet Policy
- Pets Allowed
Map
Create a Home Valuation Report for This Property
The Home Valuation Report is an in-depth analysis detailing your home's value as well as a comparison with similar homes in the area
Home Values in the Area
Average Home Value in this Area
Property History
| Date | Event | Price | List to Sale | Price per Sq Ft | Prior Sale |
|---|---|---|---|---|---|
| 11/06/2025 11/06/25 | For Sale | $85,000 | +203.6% | $95 / Sq Ft | |
| 03/14/2014 03/14/14 | Sold | $28,000 | -22.0% | $31 / Sq Ft | View Prior Sale |
| 03/03/2014 03/03/14 | Pending | -- | -- | -- | |
| 01/21/2014 01/21/14 | For Sale | $35,900 | -- | $40 / Sq Ft |
Source: Yuma Association of REALTORS®
Source: Yuma Association of REALTORS®
MLS Number: 20255148
Nearby Homes
- 1164 S 20th Ave
- 1139 S 20th Ave
- 1168 S Jewel Ave
- 2119 W 12 Ln
- 1108 S Jewel Ave
- 1065 S Dora Ave
- 1044 S 20th Ave
- 1076 S Myrtle Ave
- 2350 W 12th Ln
- 1079 S Avenue B Unit 24
- 1159 S Avenue B
- 1376 S Hettema St
- 1111 S Avenue B Unit 36
- 1111 S Avenue B Unit A
- 1632 W 12th Ln
- 1272 S 24th Ave
- 1432 S Sunset Dr
- 2420 W 13th Place
- 1363 S 24th Ave
- 1900 W 15 St
- 1600 W 12th St
- 2684 W 14th St
- 750 S 15th Ave
- 3035 W 11th Ln
- 833 S Avenue A
- 1643 S Naples Ave
- 1850 S Avenue B
- 2540 W 5th St
- 1114 S 7th Ave
- 2640 W 5th St
- 3484 W 14th St
- 2555 W 4th Place
- 1480 S 7 Ave
- 1294 W 19th St
- 2008 S 14th Ave
- 2063 S Coyote Ave
- 2490 W Yowell Ct
- 1276 S Pagent Ave
- 624 S Vaughn Ave
- 2045 S 14th Ave
