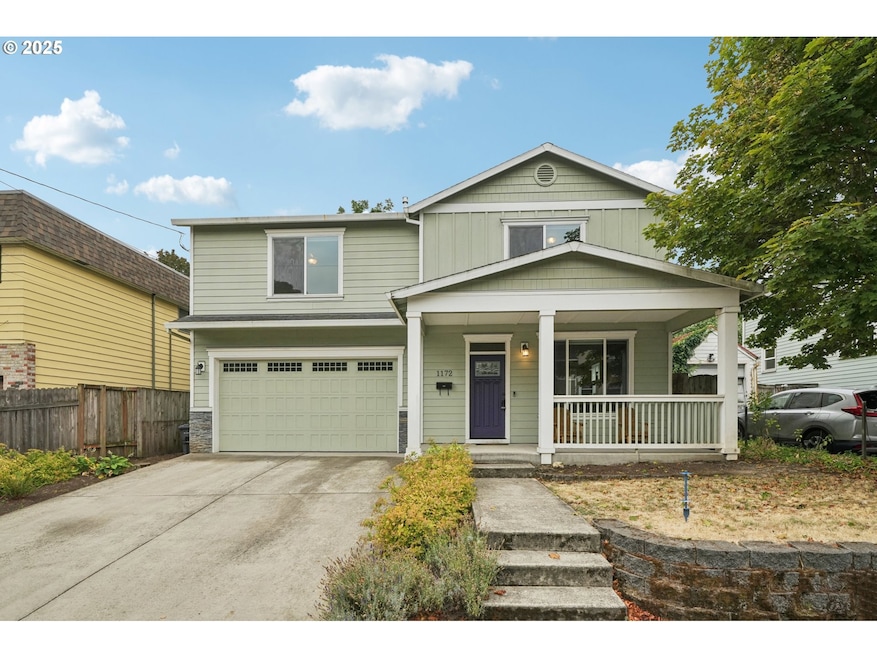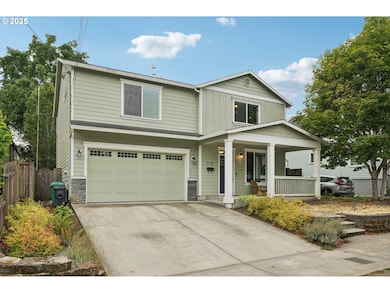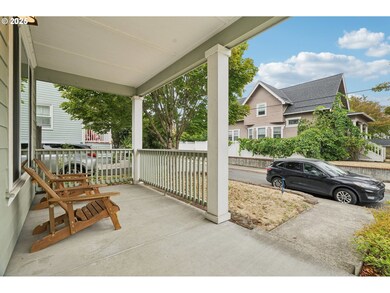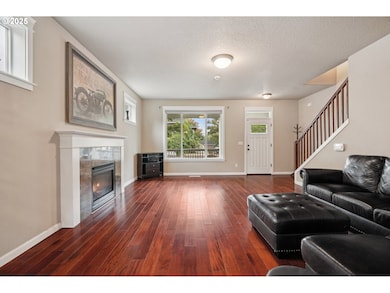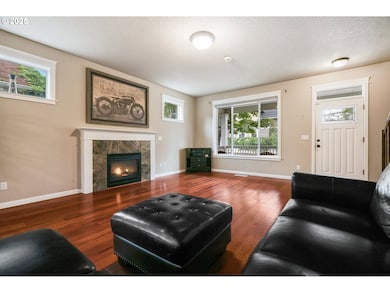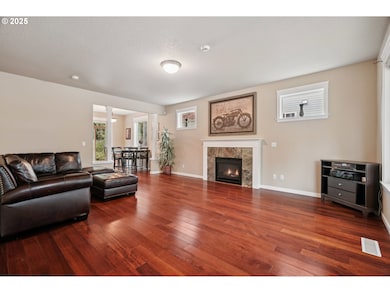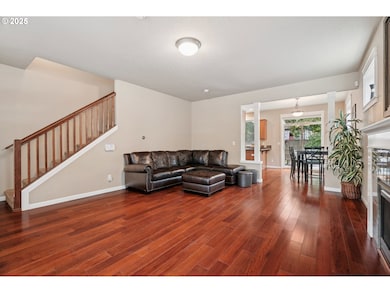
$399,900
- 3 Beds
- 1.5 Baths
- 1,444 Sq Ft
- 4220 Sunnyview Rd NE
- Salem, OR
Huge lot, great price point, and amazing value in NE Salem! This home offers plenty of potential and is ready for your updates and vision. Spacious property with room to grow, all at a great price! Currently tenant occupied, but tenant is in process of moving out, making this a fantastic opportunity for investors or homeowners looking to take this property to the next level! 3 bedrooms w/ a 4th
Shareef Hagag HOMESMART REALTY GROUP
