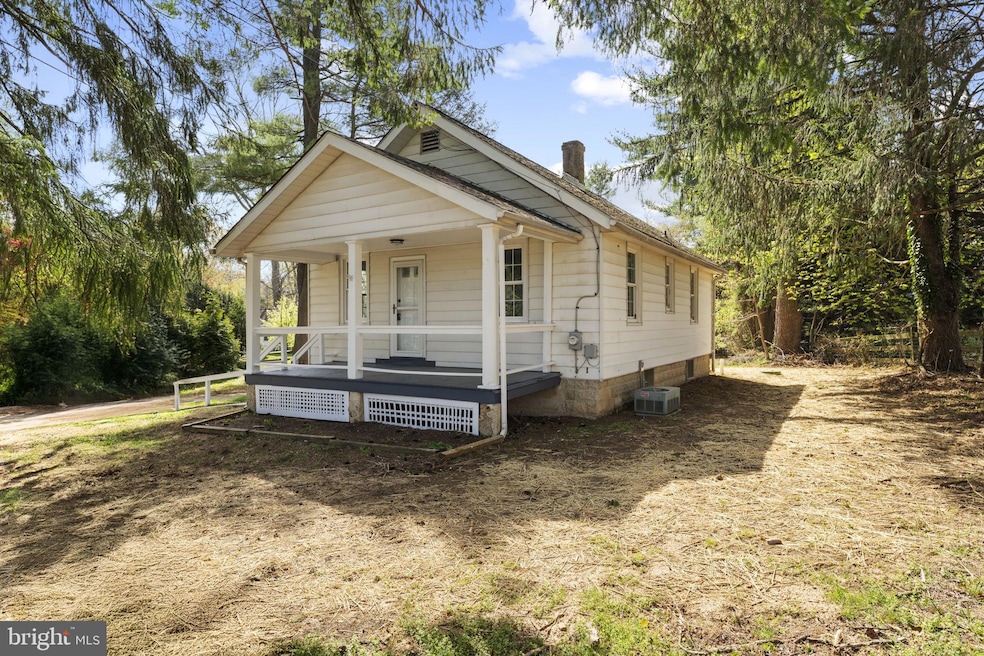
1172 Smithbridge Rd Chadds Ford, PA 19317
Highlights
- Cape Cod Architecture
- No HOA
- Forced Air Heating and Cooling System
- Garnet Valley High School Rated A
- 1 Car Attached Garage
About This Home
As of July 2025Welcome to this picture-perfect cottage-style home nestled in the desirable community of Glen Mills, PA. Offering timeless charm and cozy comfort, this 3-bedroom,1-bath residence is the ideal blend of character and convenience.
Step onto the inviting front porch, where you can enjoy your morning coffee or unwind in the evening while overlooking the beautifully maintained yard—perfect for relaxing or entertaining guests.
Inside, you’ll find a warm and functional layout with spacious living areas and natural light that flows throughout. The main living spaces are filled with cottage-style touches that add personality and charm, while the bedrooms provide comfort and privacy for family or guests.
The full, unfinished basement offers abundant storage space and the potential to finish into your dream space—whether it’s a home gym, hobby room, or additional living area.
Conveniently located near shops, dining, and major commuter routes, this home combines classic cottage appeal with modern-day practicality.
Don’t miss your chance to own this charming Glen Mills gem—schedule your private showing today!
Home Details
Home Type
- Single Family
Est. Annual Taxes
- $5,602
Year Built
- Built in 1940
Lot Details
- 0.35 Acre Lot
Parking
- 1 Car Attached Garage
- 6 Driveway Spaces
- Side Facing Garage
Home Design
- Cape Cod Architecture
- Bungalow
- Aluminum Siding
- Vinyl Siding
Interior Spaces
- 1,600 Sq Ft Home
- Property has 2 Levels
- Unfinished Basement
Bedrooms and Bathrooms
- 3 Main Level Bedrooms
- 1 Full Bathroom
Utilities
- Forced Air Heating and Cooling System
- Heating System Uses Oil
- Well
- Electric Water Heater
Community Details
- No Home Owners Association
- Elam Subdivision
Listing and Financial Details
- Tax Lot 077-000
- Assessor Parcel Number 13-00-00827-00
Ownership History
Purchase Details
Home Financials for this Owner
Home Financials are based on the most recent Mortgage that was taken out on this home.Purchase Details
Similar Homes in Chadds Ford, PA
Home Values in the Area
Average Home Value in this Area
Purchase History
| Date | Type | Sale Price | Title Company |
|---|---|---|---|
| Deed | $390,000 | Vanguard Settlement Services | |
| Deed | $390,000 | Vanguard Settlement Services | |
| Deed | $85,000 | Commonwealth Land Title Insu |
Mortgage History
| Date | Status | Loan Amount | Loan Type |
|---|---|---|---|
| Open | $382,936 | FHA | |
| Closed | $382,936 | FHA |
Property History
| Date | Event | Price | Change | Sq Ft Price |
|---|---|---|---|---|
| 07/21/2025 07/21/25 | Sold | $390,000 | -2.3% | $244 / Sq Ft |
| 05/13/2025 05/13/25 | Price Changed | $399,000 | -5.0% | $249 / Sq Ft |
| 04/23/2025 04/23/25 | For Sale | $420,000 | -- | $263 / Sq Ft |
Tax History Compared to Growth
Tax History
| Year | Tax Paid | Tax Assessment Tax Assessment Total Assessment is a certain percentage of the fair market value that is determined by local assessors to be the total taxable value of land and additions on the property. | Land | Improvement |
|---|---|---|---|---|
| 2025 | $5,508 | $241,940 | $125,510 | $116,430 |
| 2024 | $5,508 | $241,940 | $125,510 | $116,430 |
| 2023 | $5,371 | $241,940 | $125,510 | $116,430 |
| 2022 | $5,312 | $241,940 | $125,510 | $116,430 |
| 2021 | $8,931 | $241,940 | $125,510 | $116,430 |
| 2020 | $3,831 | $96,960 | $59,670 | $37,290 |
| 2019 | $3,775 | $96,960 | $59,670 | $37,290 |
| 2018 | $3,717 | $96,960 | $0 | $0 |
| 2017 | $3,641 | $96,960 | $0 | $0 |
| 2016 | $532 | $96,960 | $0 | $0 |
| 2015 | $543 | $96,960 | $0 | $0 |
| 2014 | $532 | $96,960 | $0 | $0 |
Agents Affiliated with this Home
-
Brian Foraker

Seller's Agent in 2025
Brian Foraker
Foraker Realty Co.
(302) 420-4616
1 in this area
405 Total Sales
-
Erin O'Boyle

Seller Co-Listing Agent in 2025
Erin O'Boyle
Foraker Realty Co.
(302) 690-1933
1 in this area
20 Total Sales
-
John Williams

Buyer's Agent in 2025
John Williams
VRA Realty
(610) 406-7905
14 in this area
124 Total Sales
Map
Source: Bright MLS
MLS Number: PADE2088218
APN: 13-00-00827-00
- 135 S Buck Tavern Way Unit 11501
- 129 S Buck Tavern Way Unit 11504
- 312 Milton Stamp Dr
- 86 Summit Ave
- 134 S Buck Tavern Way Unit 10803
- 317 Milton Stamp Dr
- 138 S Buck Tavern Way
- 315 Milton Stamp Dr Unit 12103
- 313 Milton Stamp Dr Unit 12104
- 302 Milton Stamp Dr
- Ashton Plan at Spring Lakes - Townhomes
- 210 N Buck Tavern Way Unit 10603
- 15 Woodchuck Way
- 1362 Smithbridge Rd
- 990 Smithbridge Rd
- 104 Meadow Ct Unit 104
- 704 Meadow Ct Unit 704
- 972 Smithbridge Rd
- 20 Cherry Cir
- 2 Raven Dr





