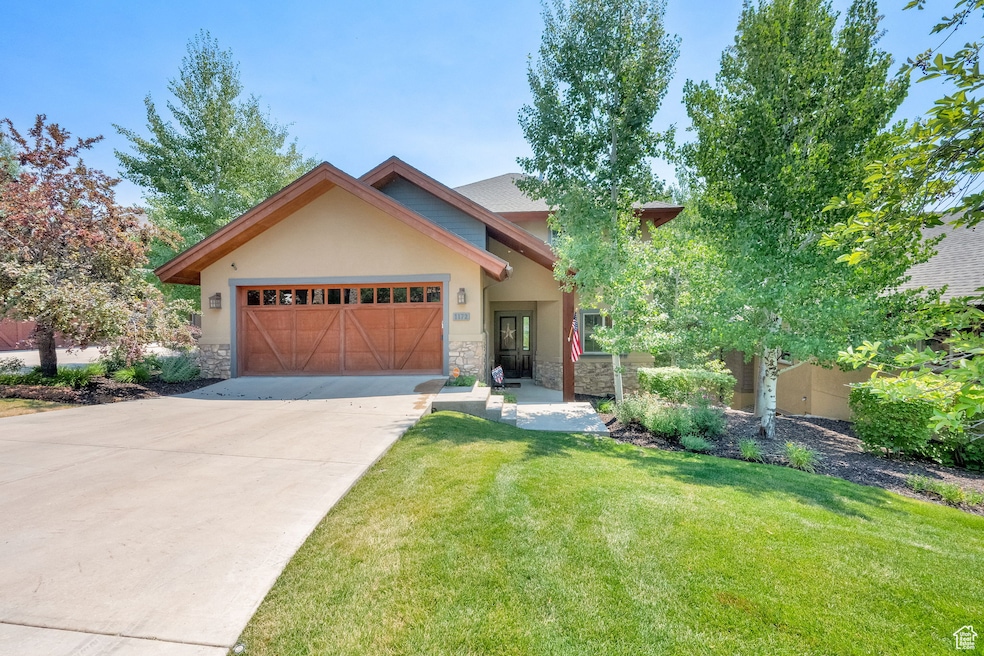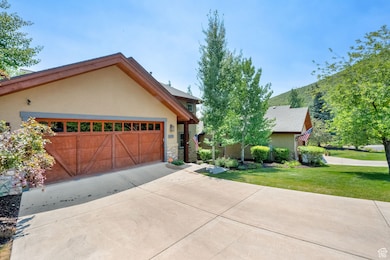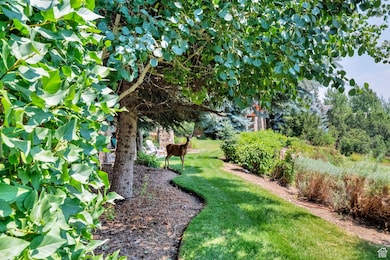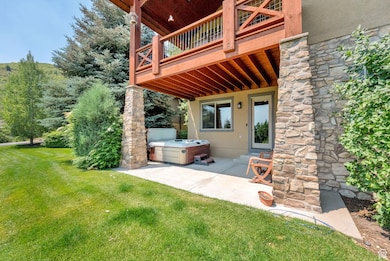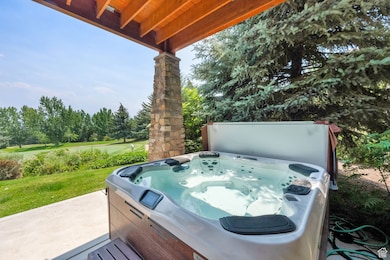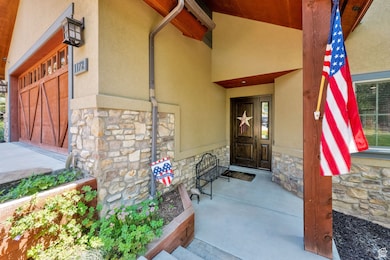1172 Turnberry Woods Dr Midway, UT 84049
Estimated payment $9,564/month
Highlights
- Spa
- Mountain View
- Wood Flooring
- Midway Elementary School Rated A-
- Vaulted Ceiling
- Main Floor Primary Bedroom
About This Home
Premier location with unmatched views. Located in Turnberry Woods, this stunning home overlooks the 4th green of the Homestead Golf Course and the Heber Valley. Hickory floors, custom woodwork, and elegant finishes create a warm and inviting atmosphere. The main-level primary suite offers comfort and convenience, while the open-concept great room is ideal for gatherings. The lower level features a spacious family room and additional bedrooms, offering room to relax or entertain. Beautifully landscaped and just steps from scenic trails. Minutes to golf, skiing, downtown Midway dining, and the Homestead Crater, this six-bedroom home is perfect for year-round living or a mountain getaway.
Listing Agent
Greg Davis
East Avenue Real Estate, LLC License #5502973 Listed on: 08/03/2025
Home Details
Home Type
- Single Family
Est. Annual Taxes
- $15,410
Year Built
- Built in 2006
Lot Details
- 3,485 Sq Ft Lot
- Landscaped
- Sloped Lot
- Sprinkler System
- Property is zoned Single-Family
HOA Fees
- $282 Monthly HOA Fees
Parking
- 2 Car Attached Garage
Property Views
- Mountain
- Valley
Home Design
- Stone Siding
- Stucco
- Cedar
Interior Spaces
- 4,170 Sq Ft Home
- 3-Story Property
- Vaulted Ceiling
- Gas Log Fireplace
- Shades
- Blinds
- Sliding Doors
- Basement Fills Entire Space Under The House
- Disposal
- Gas Dryer Hookup
Flooring
- Wood
- Carpet
- Tile
Bedrooms and Bathrooms
- 6 Bedrooms | 1 Primary Bedroom on Main
- Walk-In Closet
- Hydromassage or Jetted Bathtub
Schools
- Midway Elementary School
- Wasatch Middle School
- Wasatch High School
Utilities
- Forced Air Heating and Cooling System
- Natural Gas Connected
Additional Features
- Spa
- Property is near a golf course
Listing and Financial Details
- Assessor Parcel Number 00-0020-2973
Community Details
Overview
- Sean Cartwright Association, Phone Number (435) 201-4242
- Turnberry Woods Subdivision
Recreation
- Snow Removal
Map
Home Values in the Area
Average Home Value in this Area
Tax History
| Year | Tax Paid | Tax Assessment Tax Assessment Total Assessment is a certain percentage of the fair market value that is determined by local assessors to be the total taxable value of land and additions on the property. | Land | Improvement |
|---|---|---|---|---|
| 2025 | $15,410 | $1,672,322 | $360,000 | $1,312,322 |
| 2024 | $15,238 | $1,672,322 | $360,000 | $1,312,322 |
| 2023 | $17,314 | $1,858,135 | $400,000 | $1,458,135 |
| 2022 | $18,632 | $1,858,135 | $400,000 | $1,458,135 |
| 2021 | $8,157 | $628,661 | $129,000 | $499,661 |
| 2020 | $8,412 | $628,661 | $129,000 | $499,661 |
| 2019 | $7,694 | $628,661 | $0 | $0 |
| 2018 | $6,320 | $516,384 | $0 | $0 |
| 2017 | $5,978 | $485,541 | $0 | $0 |
| 2016 | $6,129 | $485,541 | $0 | $0 |
| 2015 | $7,525 | $627,426 | $70,000 | $557,426 |
| 2014 | $7,831 | $627,426 | $70,000 | $557,426 |
Property History
| Date | Event | Price | List to Sale | Price per Sq Ft | Prior Sale |
|---|---|---|---|---|---|
| 10/14/2025 10/14/25 | Price Changed | $1,525,000 | -1.6% | $366 / Sq Ft | |
| 10/01/2025 10/01/25 | Price Changed | $1,549,990 | -3.1% | $372 / Sq Ft | |
| 08/03/2025 08/03/25 | For Sale | $1,599,900 | +94.0% | $384 / Sq Ft | |
| 01/19/2018 01/19/18 | Sold | -- | -- | -- | View Prior Sale |
| 11/20/2017 11/20/17 | Pending | -- | -- | -- | |
| 11/17/2017 11/17/17 | For Sale | $824,900 | -- | $198 / Sq Ft |
Purchase History
| Date | Type | Sale Price | Title Company |
|---|---|---|---|
| Warranty Deed | -- | None Listed On Document | |
| Warranty Deed | -- | First American Title Insruan | |
| Interfamily Deed Transfer | -- | Hickman Land Title Co | |
| Special Warranty Deed | -- | Hickman Land Title Co | |
| Warranty Deed | -- | First American Title Park Ci |
Mortgage History
| Date | Status | Loan Amount | Loan Type |
|---|---|---|---|
| Previous Owner | $660,000 | Adjustable Rate Mortgage/ARM |
Source: UtahRealEstate.com
MLS Number: 2102788
APN: 00-0020-2973
- 939 W Lime Canyon Rd Unit 2
- 1057 Oberland Dr Unit A
- 984 Uri Ln Unit 2
- 952 Schneitter Cir
- 918 Schneitter Cir Unit 2
- 954 Schneitter Cir Unit 4
- 901 Schneitter Cir Unit 7
- 874 Schneitter Cir Unit 1
- 1146 N Cottage Way
- 700 N Homestead Dr Unit Bldg 23 Unit 104
- 700 N Homestead Dr Unit Bldg 22 Unit 201
- 700 N Homestead Dr Unit Bldg 23 Unit 201
- 700 N Homestead Dr Unit Bldg 23 Unit 105
- 700 N Homestead Dr Unit 22-202
- 700 N Homestead Dr Unit Bldg 23 Unit 102
- 700 N Homestead Dr Unit 22-101
- 700 N Homestead Dr Unit 23-101
- 1355 Cottage Way
- 840 Bigler Ln
- 1112 N Springer View Loop
- 1 W Village Cir
- 541 Craftsman Way
- 526 W Cascade Meadows Loop
- 284 S 550 E
- 884 E Hamlet Cir S
- 452 Argyll Ct
- 2790 N Commons Blvd
- 212 E 1720 N
- 1854 N High Uintas Ln Unit ID1249882P
- 2503 Wildwood Ln
- 2573 N Wildflower Ln
- 2455 N Meadowside Way
- 2377 N Wildwood Ln
- 2389 N Wildwood Ln
- 6083 N Westridge Rd
- 105 E Turner Mill Rd
- 144 E Turner Mill Rd
