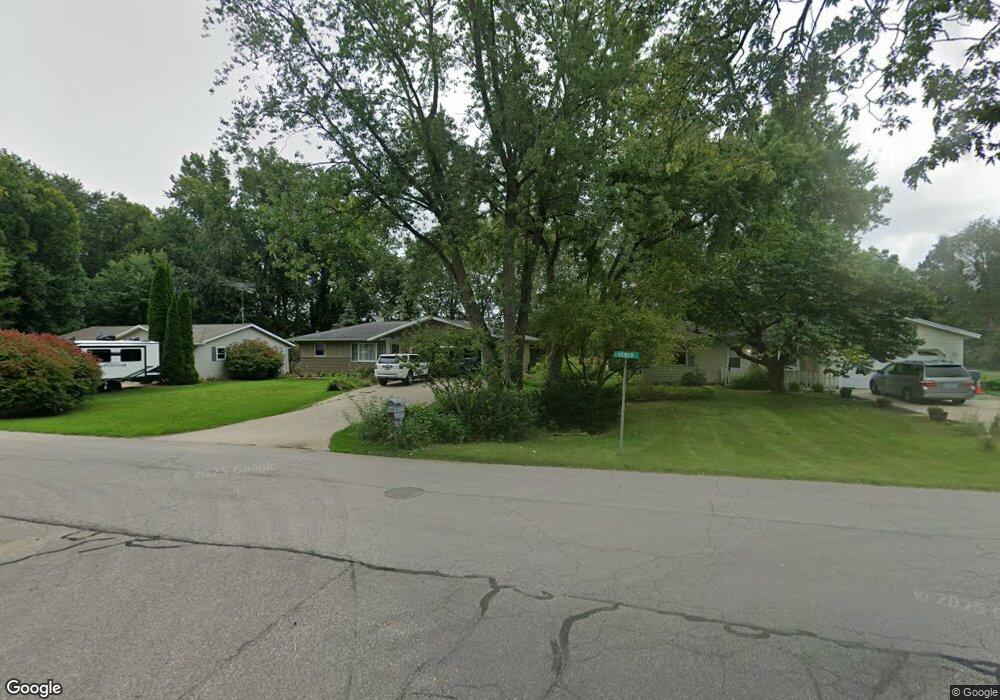1172 Venus St Saint Joseph, MI 49085
Estimated Value: $220,000 - $254,000
2
Beds
2
Baths
1,000
Sq Ft
$239/Sq Ft
Est. Value
About This Home
This home is located at 1172 Venus St, Saint Joseph, MI 49085 and is currently estimated at $238,631, approximately $238 per square foot. 1172 Venus St is a home located in Berrien County with nearby schools including Upton Middle School and St. Joseph High School.
Ownership History
Date
Name
Owned For
Owner Type
Purchase Details
Closed on
Jan 13, 2021
Sold by
Hartman Dean A
Bought by
Anderson Gregory Allen
Current Estimated Value
Home Financials for this Owner
Home Financials are based on the most recent Mortgage that was taken out on this home.
Original Mortgage
$125,000
Outstanding Balance
$111,484
Interest Rate
2.67%
Mortgage Type
New Conventional
Estimated Equity
$127,147
Purchase Details
Closed on
Jan 29, 1999
Purchase Details
Closed on
Dec 29, 1998
Purchase Details
Closed on
Feb 8, 1993
Purchase Details
Closed on
May 23, 1990
Purchase Details
Closed on
Jun 12, 1978
Create a Home Valuation Report for This Property
The Home Valuation Report is an in-depth analysis detailing your home's value as well as a comparison with similar homes in the area
Home Values in the Area
Average Home Value in this Area
Purchase History
| Date | Buyer | Sale Price | Title Company |
|---|---|---|---|
| Anderson Gregory Allen | $140,000 | Near North Title Group | |
| -- | $55,000 | -- | |
| -- | $39,100 | -- | |
| -- | $100 | -- | |
| -- | $100 | -- | |
| -- | $33,500 | -- |
Source: Public Records
Mortgage History
| Date | Status | Borrower | Loan Amount |
|---|---|---|---|
| Open | Anderson Gregory Allen | $125,000 |
Source: Public Records
Tax History Compared to Growth
Tax History
| Year | Tax Paid | Tax Assessment Tax Assessment Total Assessment is a certain percentage of the fair market value that is determined by local assessors to be the total taxable value of land and additions on the property. | Land | Improvement |
|---|---|---|---|---|
| 2025 | $2,356 | $108,100 | $0 | $0 |
| 2024 | $1,716 | $94,000 | $0 | $0 |
| 2023 | $1,635 | $82,900 | $0 | $0 |
| 2022 | $1,557 | $76,700 | $0 | $0 |
| 2021 | $1,651 | $73,800 | $20,200 | $53,600 |
| 2020 | $2,560 | $72,100 | $0 | $0 |
| 2019 | $2,447 | $66,100 | $16,200 | $49,900 |
| 2018 | $2,376 | $66,100 | $0 | $0 |
| 2017 | $2,333 | $62,900 | $0 | $0 |
| 2016 | $2,278 | $58,000 | $0 | $0 |
| 2015 | $2,259 | $57,500 | $0 | $0 |
| 2014 | $1,928 | $53,300 | $0 | $0 |
Source: Public Records
Map
Nearby Homes
- 1153 W Glenlord Rd Unit 22
- 1332 W Glenlord Rd
- 4131 Guest Dr
- 3553 Martin Path
- 4111 Hailey Dr
- 3595 Martin Path
- 1521 Maiden Ln
- 4143 Browning Dr
- 4159 Browning Dr
- 1481 Kristen Path
- 792 Lonesome Pine Trail
- 1373 Saint Joseph Cir
- Elements 2100 Plan at Marquette Woods
- Elements 1870 Plan at Marquette Woods
- Elements 2390 Plan at Marquette Woods
- Integrity 1880 Plan at Marquette Woods
- Integrity 1610 Plan at Marquette Woods
- Traditions 1600 V8.0b Plan at Marquette Woods
- Integrity 1830 Plan at Marquette Woods
- Integrity 1530 Plan at Marquette Woods
- 0 Venus St
- 1158 Venus St
- 1184 Venus St
- 3865 Southfield Ave
- 3865 Southfield Dr
- 3864 Southfield Ave
- 1194 Venus St
- 3864 Southfield Dr
- 3851 Southfield Ave
- 3851 Southfield Dr
- 3850 Southfield Dr
- 1208 Venus St
- 1209 Venus St
- 3837 Southfield Dr
- 3837 Southfield Ave
- 3836 Southfield Dr
- 1153 W Glenlord Rd
- 1153 W Glenlord Rd
- 1153 W Glenlord Rd
- 1153 W Glenlord Rd
