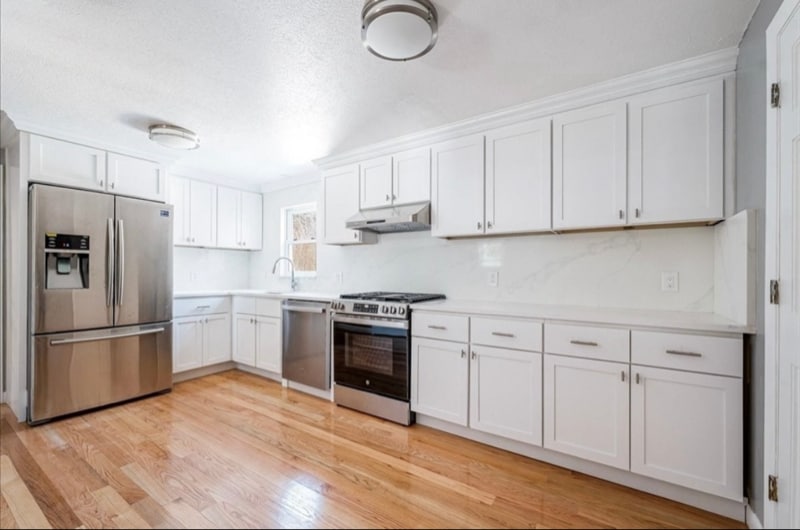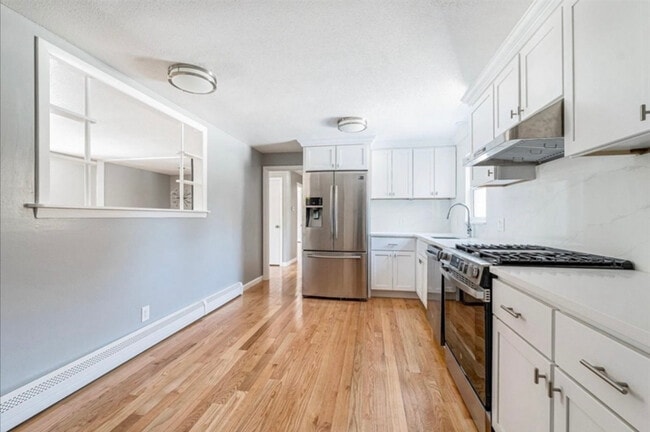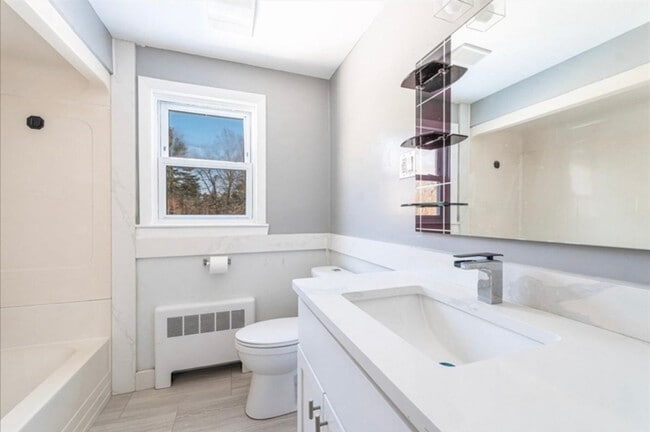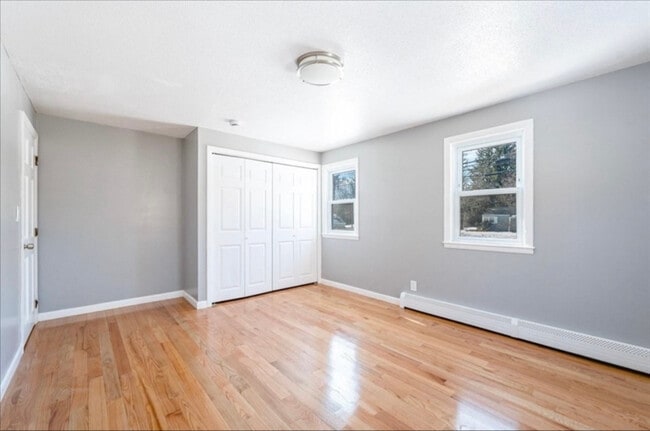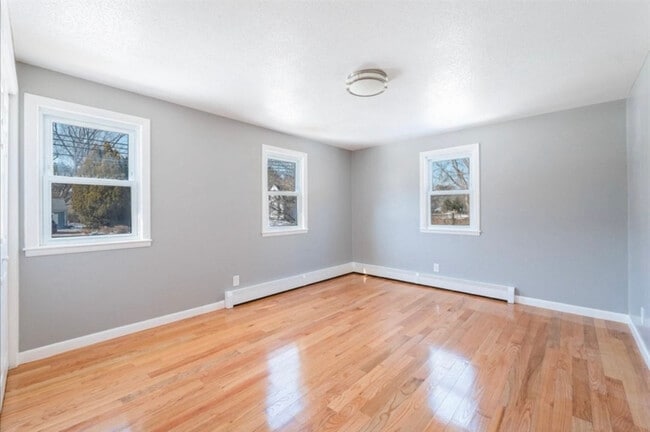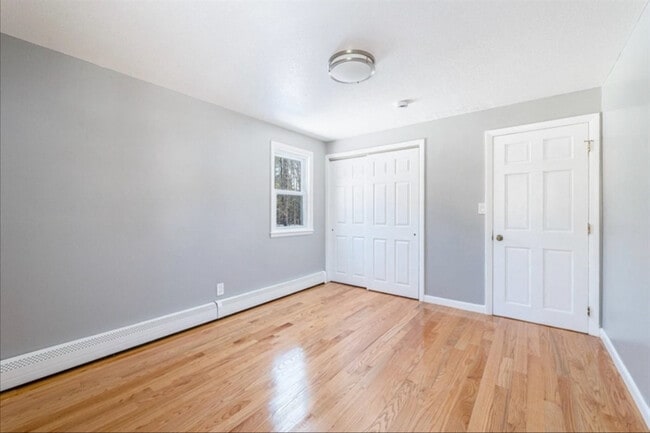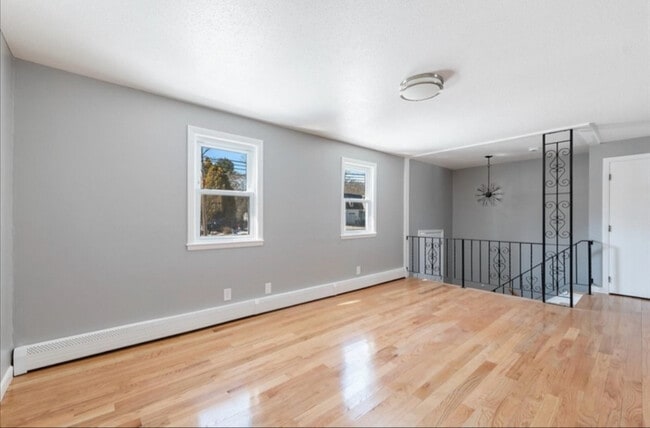1172 Whitman St Hanson, MA 02341
2
Beds
1
Bath
1,000
Sq Ft
0.98
Acres
About This Home
Property Id: 2193275
2 Bedroom/ 1 Bathroom in law home located in Hanson, MA. In close proximity to Commuter Rail (1 mile away). All utilities included except for Cable/internet. The space comes with 2 private entrance and has been fully renovated. hardwood floors through out, Quartz countertops/Back splash, and stainless appliances. Asking for first month and security. Month to Month lease.
Listing Provided By


Map
Nearby Homes
- 100 Litchfield Ln
- 1057 Whitman St
- 89 Holly Ridge Dr
- 131 Holly Ridge Dr
- 55 Plymouth St Unit A5
- 417 Birchbark Dr
- 842 Whitman St
- 214 Winter St
- 34 Dana St
- Whitman A Plan at Cushing Trails
- The Hanson Plan at Cushing Trails
- Whitman B Plan at Cushing Trails
- 22 Howland Trail Unit 34
- 5 Hayford Trail Unit 11
- 7 Hayford Trail Unit 12
- 12 Hayford Trail Unit 17
- 13 Hayford Trail Unit 15
- 15 Hayford Trail Unit 16
- 10 Birch Bottom Cir
- 23 Reed Place
- 294 Franklin St Unit 2
- 576 South Ave Unit 6
- 324 Commercial St Unit 3
- 131 E Washington St
- 59 Linden St Unit 3
- 167 Broad St Unit 1
- 7 Marble St
- 7 Marble St Unit 206E
- 306 Washington St Unit 2
- 17 Whitman Ave
- 17 Whitman Ave
- 81 Oak St Unit 1
- 100-100 Myrtle Ave
- 97 West St Unit 2
- 880 Plymouth St Unit B
- 23 Sunnyside Ave Unit 3T
- 9 Woodlands Way
- 351 Summer St Unit 10
- 670 Bedford St Unit 307
- 604 Bedford St Unit 1
