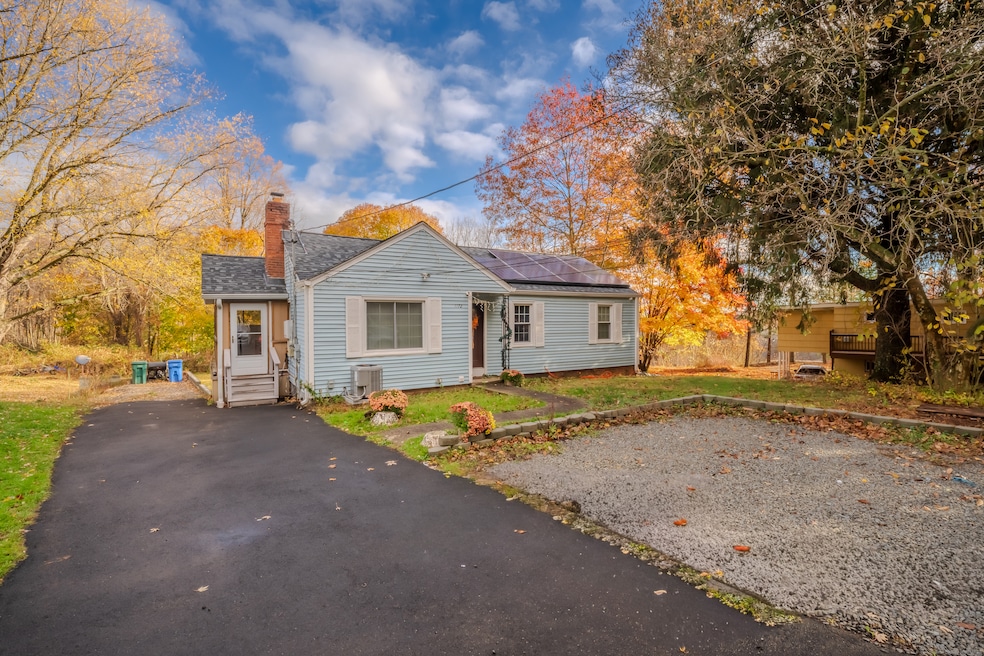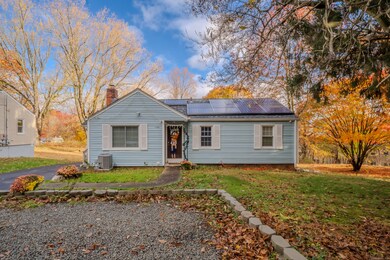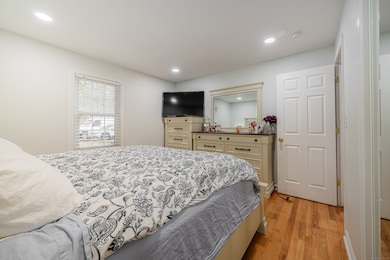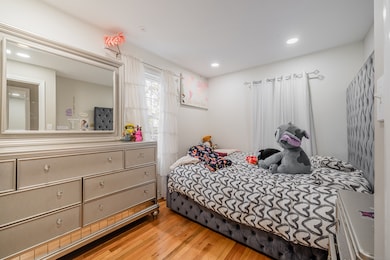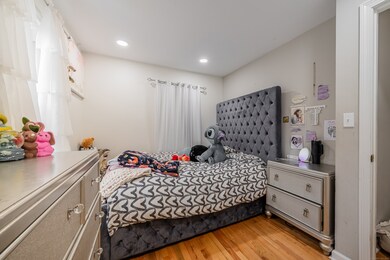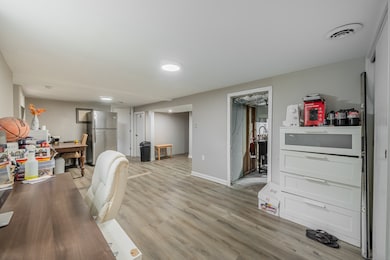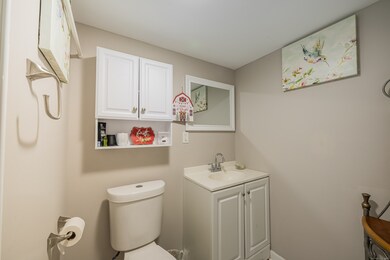1172 Wintergreen Ave Hamden, CT 06514
Estimated payment $2,625/month
Highlights
- Ranch Style House
- Thermal Windows
- Central Air
- Attic
- Solar Water Heater
- Hot Water Circulator
About This Home
Hamden has the perfect blend of urban and suburban lifestyles. Known as "The Land of the Sleeping Giant," Hamden offers a wide variety of attractions, from state parks to museums. Step into this beautifully updated Hamden home, featuring a gourmet kitchen with sleek white cabinetry, a striking black granite work island, and stainless-steel appliances. This bright, open-concept space is perfect for modern living and entertaining. Equipped with top-of-the-line stainless steel appliances and an artistic ceramic backsplash, this space is as functional as it is beautiful. House has 2 extra rooms in basement, totaling 5 in the house. Nearby important points: 1 minute away from West Rock Ridge State Park, 2 minutes to Southern Connecticut State University, 11 Minutes to Yale University.
Listing Agent
Casa Mia Realty Corporation Brokerage Phone: (203) 631-6746 License #REB.0795548 Listed on: 11/18/2025

Open House Schedule
-
Saturday, November 22, 202510:00 am to 12:00 pm11/22/2025 10:00:00 AM +00:0011/22/2025 12:00:00 PM +00:00Add to Calendar
Home Details
Home Type
- Single Family
Est. Annual Taxes
- $7,523
Year Built
- Built in 1962
Lot Details
- 0.29 Acre Lot
- Property is zoned R2
Home Design
- Ranch Style House
- Block Foundation
- Asphalt Shingled Roof
- Block Exterior
- Vinyl Siding
Interior Spaces
- Thermal Windows
- Electric Range
Bedrooms and Bathrooms
- 3 Bedrooms
- 2 Full Bathrooms
Attic
- Unfinished Attic
- Attic or Crawl Hatchway Insulated
Partially Finished Basement
- Basement Fills Entire Space Under The House
- Laundry in Basement
Parking
- 4 Parking Spaces
- Driveway
Eco-Friendly Details
- Solar Water Heater
Utilities
- Central Air
- Baseboard Heating
- Hot Water Heating System
- Heating System Uses Oil
- Hot Water Circulator
- Fuel Tank Located in Basement
Listing and Financial Details
- Assessor Parcel Number 1130516
Map
Home Values in the Area
Average Home Value in this Area
Tax History
| Year | Tax Paid | Tax Assessment Tax Assessment Total Assessment is a certain percentage of the fair market value that is determined by local assessors to be the total taxable value of land and additions on the property. | Land | Improvement |
|---|---|---|---|---|
| 2025 | $10,495 | $202,300 | $59,920 | $142,380 |
| 2024 | $7,003 | $125,930 | $41,650 | $84,280 |
| 2023 | $7,100 | $125,930 | $41,650 | $84,280 |
| 2022 | $6,987 | $125,930 | $41,650 | $84,280 |
| 2021 | $6,604 | $125,930 | $41,650 | $84,280 |
| 2020 | $6,415 | $123,410 | $63,560 | $59,850 |
| 2019 | $6,030 | $123,410 | $63,560 | $59,850 |
| 2018 | $5,919 | $123,410 | $63,560 | $59,850 |
| 2017 | $5,586 | $123,410 | $63,560 | $59,850 |
| 2016 | $5,598 | $123,410 | $63,560 | $59,850 |
| 2015 | $5,304 | $129,780 | $61,040 | $68,740 |
| 2014 | $5,182 | $129,780 | $61,040 | $68,740 |
Property History
| Date | Event | Price | List to Sale | Price per Sq Ft | Prior Sale |
|---|---|---|---|---|---|
| 11/18/2025 11/18/25 | For Sale | $379,000 | +26.3% | $213 / Sq Ft | |
| 07/15/2022 07/15/22 | Sold | $300,000 | +0.3% | $150 / Sq Ft | View Prior Sale |
| 06/20/2022 06/20/22 | Pending | -- | -- | -- | |
| 04/15/2022 04/15/22 | For Sale | $299,000 | -- | $149 / Sq Ft |
Purchase History
| Date | Type | Sale Price | Title Company |
|---|---|---|---|
| Warranty Deed | $300,000 | None Available | |
| Warranty Deed | $110,000 | None Available | |
| Deed | -- | -- |
Mortgage History
| Date | Status | Loan Amount | Loan Type |
|---|---|---|---|
| Open | $284,391 | FHA | |
| Previous Owner | $122,000 | Purchase Money Mortgage |
Source: SmartMLS
MLS Number: 24140902
APN: HAMD-002221-000002
- 1020 Wintergreen Ave
- 762 Woodin St
- 18 Hilltop Rd
- 43 Michael Rd
- 1681 Litchfield Turnpike
- 144 Mueller Dr
- 559 Woodin St
- 57 Rock Creek Rd
- 136 Rock Creek Rd
- 136 High Top Cir
- 11 Heritage Ln Unit 65
- 13 Heritage Ln Unit 64
- 21 Heritage Ln
- 21 Heritage Ln Unit 60
- 23 Heritage Ln Unit 59
- 4 Whisper Ridge Way Unit 41
- 2 Victoria Ct
- 6 Whisper Ridge Way Unit 42
- 8 Whisper Ridge Way
- 14 Whisper Ridge Way Unit 46
- 121 Pond Lily Ave
- 23 Pond Lily Ave
- 40 Mettler St Unit 2
- 2 Valley Place N Unit 2
- 195 Valley St
- 190 Pine Rock Ave
- 119 Frederick St Unit 2R
- 1091 Whalley Ave Unit A
- 1085 Whalley Ave Unit 1
- 1085 Whalley Ave Unit 5
- 223 Fairfield St Unit L1
- 15 Dayton St Unit 1
- 211 Fountain St
- 215 Fountain St Unit C
- 131 Fountain St Unit 131 Fountain Street
- 400 Blake St
- 71 Fountain St
- 216 Fountain St
- 330 Blake St Unit c-6
- 1253 Forest Rd Unit 1
