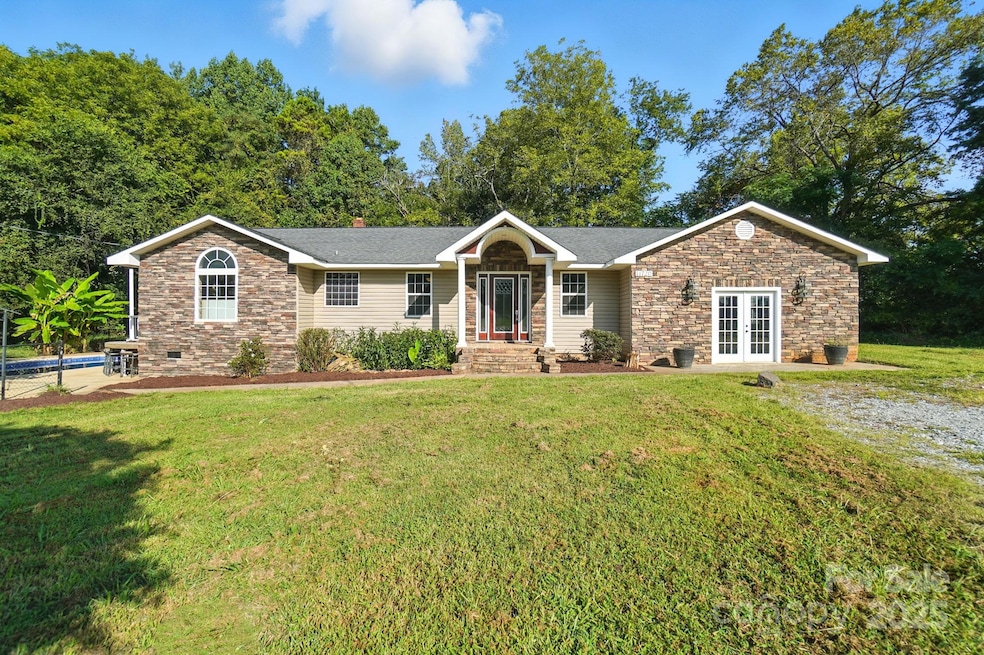
11720 N Carolina 801 Mount Ulla, NC 28125
Estimated payment $2,035/month
Highlights
- Hot Property
- Private Lot
- Ranch Style House
- Deck
- Wooded Lot
- Porch
About This Home
Welcome to 11720 NC 801 Hwy – a charming one-story home offering comfort, convenience, and relaxation. This inviting property features an inground pool, perfect for cooling off on warm Carolina days or hosting gatherings with friends and family. This property offers a functional single-level layout. The main living area flows easily into the kitchen and dining spaces, creating an ideal setup for everyday living. Bedrooms are well-sized with plenty of natural light. Outside, the property features a private backyard perfect for entertaining, or family gatherings. The spacious lot provides additional room for gardening, play areas, or outdoor hobbies. Conveniently located near Mooresville and local amenities like Carrigan Farms and Lake Norman, this home combines practical living with outdoor enjoyment in a peaceful setting.
Listing Agent
EXP Realty LLC Rock Hill Brokerage Email: carl@bradleypattersonhomes.com License #212869 Listed on: 09/04/2025

Home Details
Home Type
- Single Family
Est. Annual Taxes
- $1,704
Year Built
- Built in 1968
Lot Details
- Partially Fenced Property
- Chain Link Fence
- Private Lot
- Level Lot
- Wooded Lot
Parking
- Driveway
Home Design
- Ranch Style House
- Vinyl Siding
- Stone Veneer
Interior Spaces
- 1,833 Sq Ft Home
- Insulated Windows
- Laminate Flooring
- Crawl Space
- Pull Down Stairs to Attic
Kitchen
- Breakfast Bar
- Electric Range
- Microwave
- Dishwasher
- Kitchen Island
Bedrooms and Bathrooms
- 3 Main Level Bedrooms
- 2 Full Bathrooms
Laundry
- Laundry Room
- Washer and Electric Dryer Hookup
Outdoor Features
- Deck
- Shed
- Porch
Schools
- Mount Ulla Elementary School
- West Rowan Middle School
- West Rowan High School
Utilities
- Central Heating and Cooling System
- Shared Well
- Electric Water Heater
- Septic Tank
- Fiber Optics Available
Listing and Financial Details
- Assessor Parcel Number 761005
Map
Home Values in the Area
Average Home Value in this Area
Tax History
| Year | Tax Paid | Tax Assessment Tax Assessment Total Assessment is a certain percentage of the fair market value that is determined by local assessors to be the total taxable value of land and additions on the property. | Land | Improvement |
|---|---|---|---|---|
| 2025 | $1,704 | $254,397 | $26,071 | $228,326 |
| 2024 | $1,704 | $254,397 | $26,071 | $228,326 |
| 2023 | $1,704 | $254,397 | $26,071 | $228,326 |
| 2022 | $966 | $129,288 | $19,937 | $109,351 |
| 2021 | $941 | $129,288 | $19,937 | $109,351 |
| 2020 | $941 | $129,288 | $19,937 | $109,351 |
| 2019 | $941 | $129,288 | $19,937 | $109,351 |
| 2018 | $803 | $111,362 | $17,690 | $93,672 |
| 2017 | $803 | $111,362 | $17,690 | $93,672 |
| 2016 | $803 | $111,362 | $17,690 | $93,672 |
| 2015 | $816 | $111,362 | $17,690 | $93,672 |
| 2014 | $612 | $86,323 | $17,690 | $68,633 |
Property History
| Date | Event | Price | Change | Sq Ft Price |
|---|---|---|---|---|
| 09/04/2025 09/04/25 | For Sale | $350,000 | -- | $191 / Sq Ft |
Purchase History
| Date | Type | Sale Price | Title Company |
|---|---|---|---|
| Warranty Deed | $284,000 | None Listed On Document |
Mortgage History
| Date | Status | Loan Amount | Loan Type |
|---|---|---|---|
| Open | $283,725 | VA | |
| Previous Owner | $79,873 | FHA |
Similar Homes in Mount Ulla, NC
Source: Canopy MLS (Canopy Realtor® Association)
MLS Number: 4298970
APN: 761-005
- 175 Worthington Dr
- 472 Bellingshire Dr
- 161 Bellingshire Dr
- 185 Bellingshire Dr
- 138 Bellingshire Dr Unit 40
- 1070 Gardenia Dr Unit 4
- 1170 Gardenia Dr Unit 9
- 1230 Gardenia Dr Unit 12
- 1190 Gardenia Dr Unit 10
- 1150 Gardenia Dr Unit 8
- 335 Ridgewood Dr
- 1340 Graham Woods Dr
- 451 Rolling Acres Dr
- 3C Sloan Rd
- 3B Sloan Rd
- 3D Sloan Rd
- 8340 N Carolina 801
- 165 Hidden Hollow Dr
- 155 Hidden Hollow Dr
- 1075 Gardenia Dr Unit 49
- 820 Clearview Rd
- 2630 Amity Hill Rd
- 113 Samara Ln
- 745 Shinnville Rd
- 148 Flowering Grove Ln
- 7830 W Nc 152 Hwy
- 150 Single Oak Dr
- 182 Paradise Hills Cir
- 129 Beam Dr
- 130 Beam Dr
- 107 Blakeslee Ct Unit A
- 206 Sassafras Rd
- 139 Sassafras Rd
- 150 Sassafras Rd
- 183 Everett Park Dr
- 173 Almaden St Unit Compass
- 173 Almaden St Unit Beacon
- 173 Almaden St Unit Anchor
- 182 Abersham Dr
- 279 Fesperman Cir






