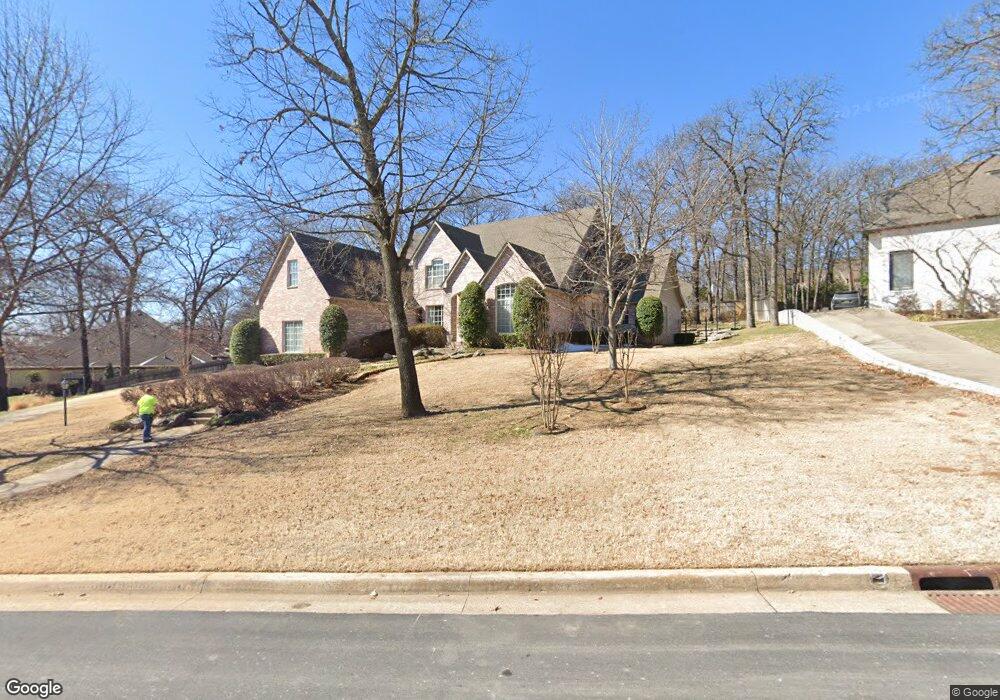11720 S 67th Ave E Bixby, OK 74008
North Bixby Neighborhood
4
Beds
4
Baths
3,796
Sq Ft
0.47
Acres
About This Home
This home is located at 11720 S 67th Ave E, Bixby, OK 74008. 11720 S 67th Ave E is a home located in Tulsa County with nearby schools including Bixby North Elementary, Bixby North Intermediate, and Bixby Middle School.
Create a Home Valuation Report for This Property
The Home Valuation Report is an in-depth analysis detailing your home's value as well as a comparison with similar homes in the area
Home Values in the Area
Average Home Value in this Area
Tax History
| Year | Tax Paid | Tax Assessment Tax Assessment Total Assessment is a certain percentage of the fair market value that is determined by local assessors to be the total taxable value of land and additions on the property. | Land | Improvement |
|---|---|---|---|---|
| 2025 | $8,281 | $60,380 | $11,849 | $48,531 |
| 2024 | $6,993 | $63,262 | $11,858 | $51,404 |
| 2023 | $6,993 | $50,985 | $10,466 | $40,519 |
| 2022 | $6,955 | $49,500 | $12,045 | $37,455 |
| 2021 | $5,871 | $44,705 | $11,781 | $32,924 |
| 2020 | $5,908 | $44,705 | $11,781 | $32,924 |
| 2019 | $5,931 | $44,705 | $11,781 | $32,924 |
| 2018 | $8,061 | $61,332 | $11,852 | $49,480 |
| 2017 | $7,810 | $60,809 | $11,751 | $49,058 |
| 2016 | $7,488 | $59,039 | $11,409 | $47,630 |
| 2015 | $6,949 | $62,332 | $12,045 | $50,287 |
| 2014 | $6,732 | $55,649 | $12,045 | $43,604 |
Source: Public Records
Map
Nearby Homes
- 11788 S 67th East Ave
- 11579 S 67th East Ave
- 6828 E 118th St S
- 11939 S 68th East Ave
- 12050 S 68th East Ave
- 11803 S Kingston Ave
- 6037 E 119th Place
- 6003 E 117th Place
- 11401 S 67th East Ave
- 12007 S Kingston Place
- 6705 E 114th St S
- 11922 S Kingston Ave
- 12014 S Kingston Place
- 11618 S 74th East Ave
- 11616 S Hudson Ct
- 11702 S 75th East Ave
- 7351 E 119th St S
- 6678 E 123rd Place S
- 11503 S Granite Ave
- 7362 E 119th St S
- 11720 S 67th East Ave
- 11729 S 66th East Ave
- 11729 S 66th Ave E
- 11712 S 67th East Ave
- 11728 S 67th East Ave
- 11728 S 67th Ave E
- 11721 S 66th East Ave
- 5509 E 118th St S
- 4513 E 118th St S
- 6707 E 118th St S
- 6620 E 117th St S
- 11713 S 66th East Ave
- 11804 S 66th East Ave
- 11707 S 67th East Ave
- 11726 S 66th East Ave
- 11705 S 66th East Ave
- 6715 E 118th St S
- 11732 S 66th East Ave
- 11716 S 66th East Ave
- 6713 E 117th Place S
Your Personal Tour Guide
Ask me questions while you tour the home.
