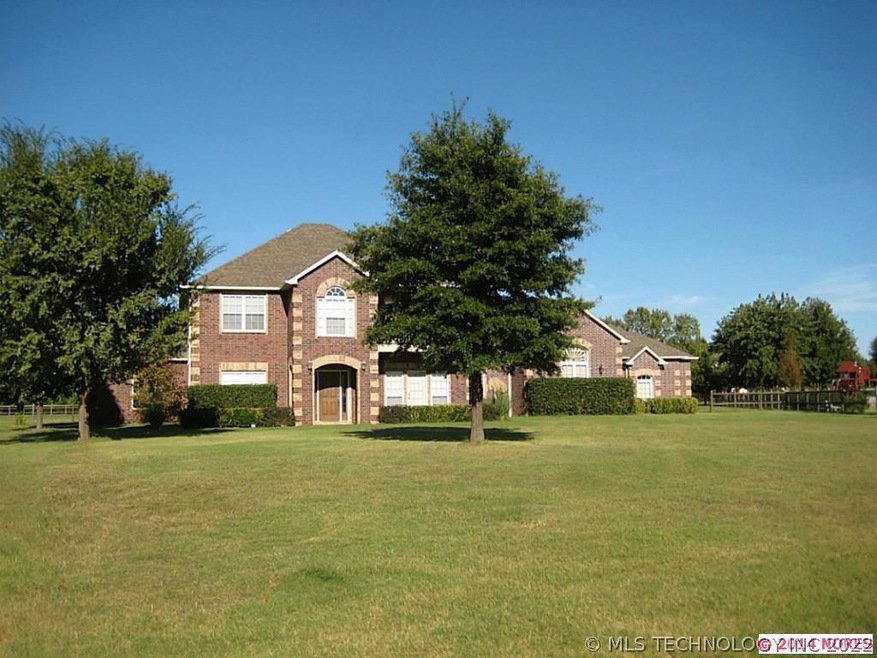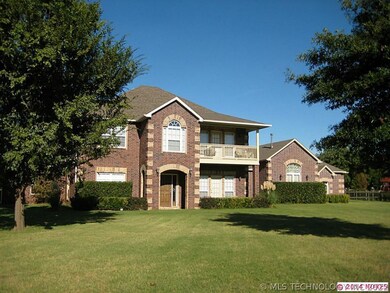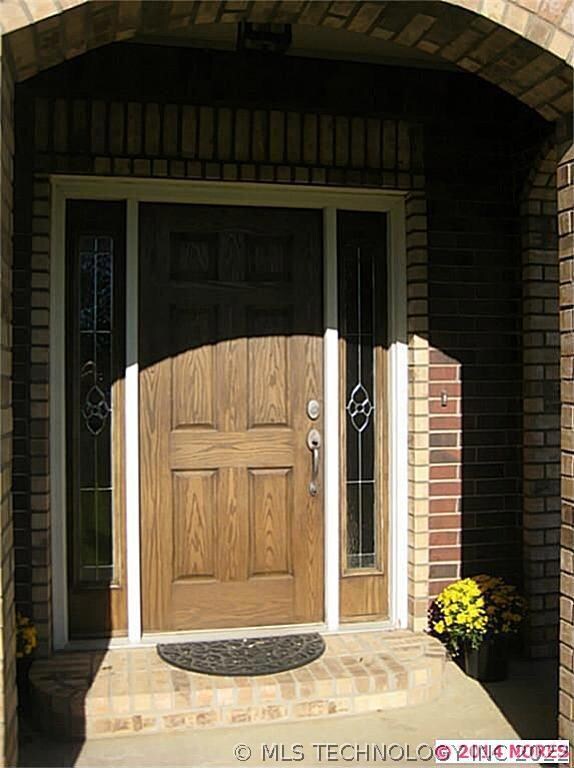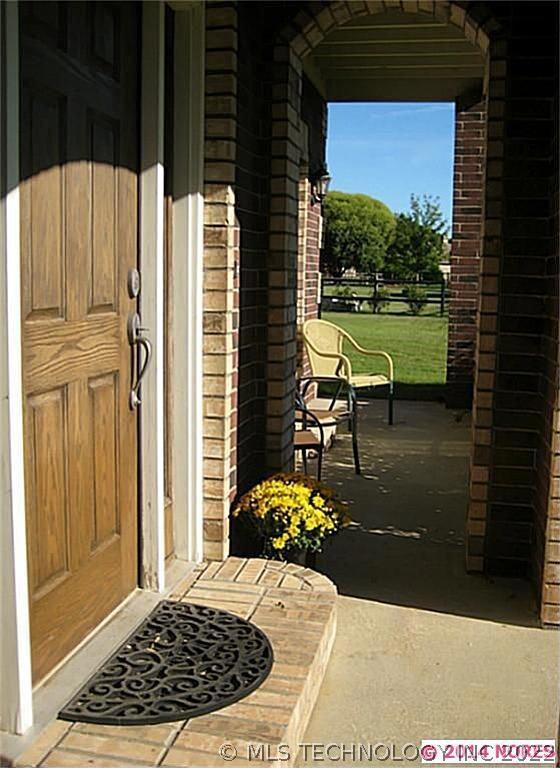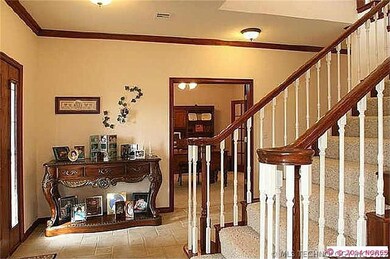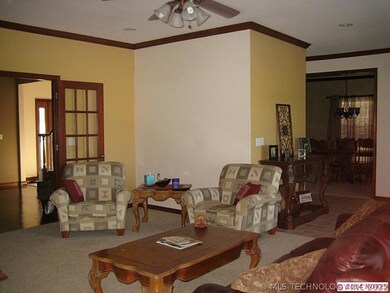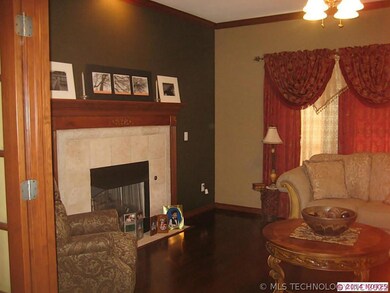
11721 E 132nd St S Broken Arrow, OK 74011
Haikey Creek NeighborhoodHighlights
- 65,636 Sq Ft lot
- Vaulted Ceiling
- Programmable Thermostat
- Bixby East Elementary Rated A-
- Attached Garage
- Four Sided Brick Exterior Elevation
About This Home
As of April 2017BEAUTIFUL HOME ON 1.5 ACRES IN BIXBY SCHOOLS! Kitchen opens to family room. Two master suites! Master bath has walk-thru shower and jetted tub. Spacious laundry room with sink. Balconies overlook inground gunite pool! Fully fenced (wood post) backyard.
Last Agent to Sell the Property
The Garrison Group LLC. License #150793 Listed on: 05/07/2014
Home Details
Home Type
- Single Family
Est. Annual Taxes
- $5,796
Year Built
- Built in 2003
Lot Details
- 1.51 Acre Lot
- Property is Fully Fenced
- Chain Link Fence
Home Design
- Four Sided Brick Exterior Elevation
Interior Spaces
- Wired For Data
- Vaulted Ceiling
- Ceiling Fan
- Insulated Windows
- Fire and Smoke Detector
Kitchen
- Oven
- Cooktop
Bedrooms and Bathrooms
- 4 Bedrooms
- Pullman Style Bathroom
Parking
- Attached Garage
- Side or Rear Entrance to Parking
Outdoor Features
- Rain Gutters
Schools
- Bixby High School
Utilities
- Heating System Uses Gas
- Programmable Thermostat
- Septic Tank
- Cable TV Available
Listing and Financial Details
- Homestead Exemption
- Seller Concessions Not Offered
Ownership History
Purchase Details
Home Financials for this Owner
Home Financials are based on the most recent Mortgage that was taken out on this home.Purchase Details
Home Financials for this Owner
Home Financials are based on the most recent Mortgage that was taken out on this home.Similar Homes in Broken Arrow, OK
Home Values in the Area
Average Home Value in this Area
Purchase History
| Date | Type | Sale Price | Title Company |
|---|---|---|---|
| Warranty Deed | $410,000 | First American Title | |
| Warranty Deed | $74,500 | -- |
Mortgage History
| Date | Status | Loan Amount | Loan Type |
|---|---|---|---|
| Open | $110,000 | Credit Line Revolving | |
| Open | $376,600 | New Conventional | |
| Closed | $389,500 | New Conventional | |
| Previous Owner | $405,780 | New Conventional | |
| Previous Owner | $407,200 | Unknown | |
| Previous Owner | $50,900 | Stand Alone Second | |
| Previous Owner | $201,300 | Construction | |
| Previous Owner | $238,091 | Construction |
Property History
| Date | Event | Price | Change | Sq Ft Price |
|---|---|---|---|---|
| 04/26/2017 04/26/17 | Sold | $425,000 | -3.4% | $99 / Sq Ft |
| 08/18/2016 08/18/16 | Pending | -- | -- | -- |
| 08/18/2016 08/18/16 | For Sale | $439,900 | +7.3% | $102 / Sq Ft |
| 10/31/2014 10/31/14 | Sold | $410,000 | -6.6% | $95 / Sq Ft |
| 05/07/2014 05/07/14 | Pending | -- | -- | -- |
| 05/07/2014 05/07/14 | For Sale | $439,000 | -- | $102 / Sq Ft |
Tax History Compared to Growth
Tax History
| Year | Tax Paid | Tax Assessment Tax Assessment Total Assessment is a certain percentage of the fair market value that is determined by local assessors to be the total taxable value of land and additions on the property. | Land | Improvement |
|---|---|---|---|---|
| 2024 | $5,796 | $51,542 | $5,128 | $46,414 |
| 2023 | $5,796 | $49,088 | $5,351 | $43,737 |
| 2022 | $5,562 | $46,750 | $7,975 | $38,775 |
| 2021 | $5,541 | $46,750 | $7,975 | $38,775 |
| 2020 | $5,563 | $46,750 | $7,975 | $38,775 |
| 2019 | $5,589 | $46,750 | $7,975 | $38,775 |
| 2018 | $5,566 | $46,750 | $7,975 | $38,775 |
| 2017 | $5,181 | $45,100 | $7,975 | $37,125 |
| 2016 | $5,199 | $45,100 | $7,975 | $37,125 |
| 2015 | $4,899 | $45,100 | $7,975 | $37,125 |
| 2014 | $5,026 | $46,475 | $7,975 | $38,500 |
Agents Affiliated with this Home
-
Lara Thorn
L
Seller's Agent in 2017
Lara Thorn
Keller Williams Advantage
(918) 978-6458
1 in this area
50 Total Sales
-
Kelly Garrison

Seller's Agent in 2014
Kelly Garrison
The Garrison Group LLC.
(918) 808-3065
4 in this area
343 Total Sales
-
Non MLS Associate
N
Buyer's Agent in 2014
Non MLS Associate
Non MLS Office
Map
Source: MLS Technology
MLS Number: 1414323
APN: 55936-74-08-26580
- 0 E 132nd Place S
- 12915 S 120th Place E
- 11413 E 132nd Place S
- 12922 S 123rd Ave E
- 12944 S 124th Ave E
- 8401 S Desert Palm Ave
- 12833 S 114th Ave E
- 12811 S 124th Ave E
- 12811 E 133rd St S
- 12614 E 134th St S
- 12717 E 133rd Place S
- 12122 E 126th St S
- 13433 S 125th Ave E
- 12300 S Garnett Rd
- 12505 E 136th St S
- 12329 E 138th St S
- 4010 W Baton Rouge St
- 7119 S Tamarack Ave
- 12638 S 129th Ave E
- 6909 S Willow Ave
