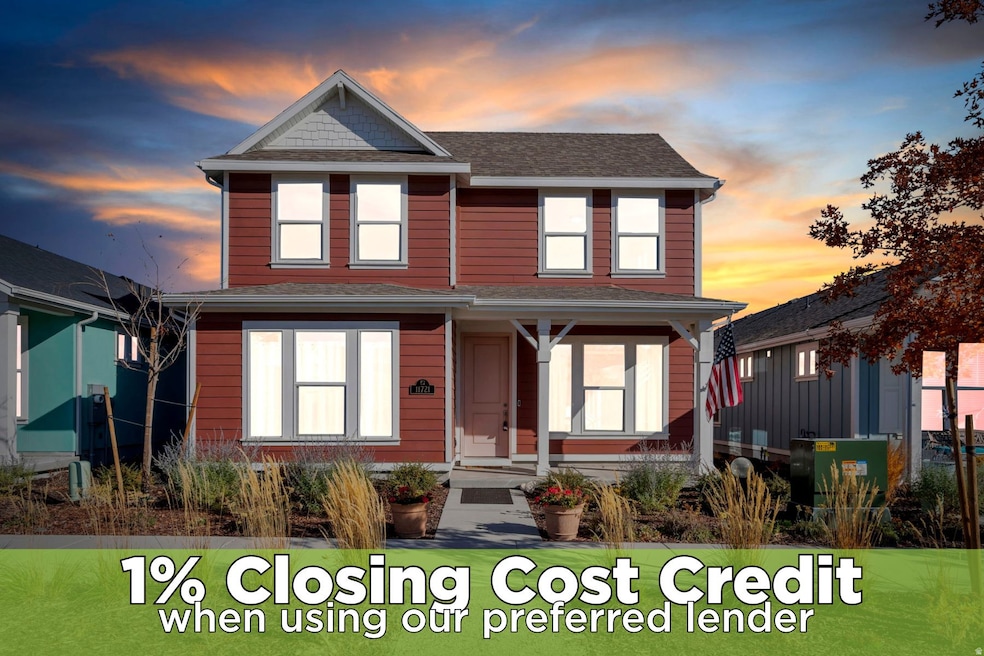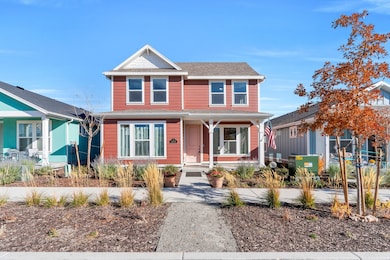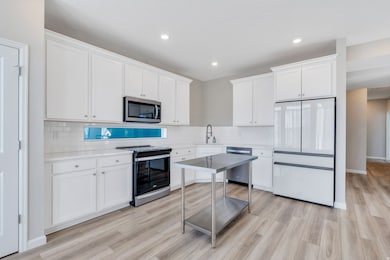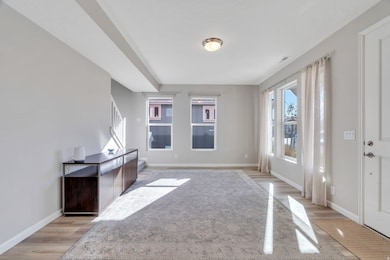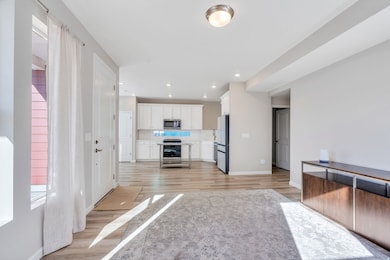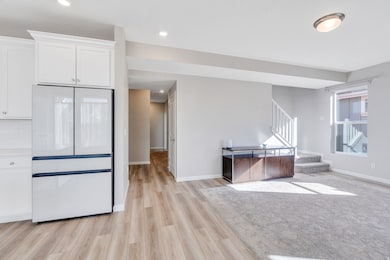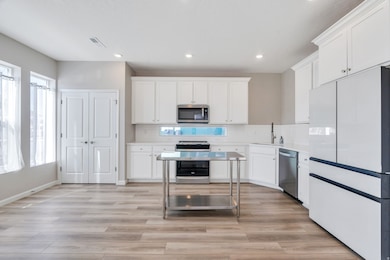
11721 S Gannett Way South Jordan, UT 84009
Daybreak NeighborhoodEstimated payment $3,304/month
Highlights
- Popular Property
- Pool and Spa
- Updated Kitchen
- Concierge
- Active Adult
- Home Energy Score
About This Home
Welcome home to this beautiful 2-story residence in the heart of Daybreak, featuring 3 bedrooms and 3 full bathrooms. Perfectly located just one block from Herriman High School, the community clubhouse, and the new Arts Academy, this home offers both convenience and community charm. Step inside to discover a bright and open kitchen with crisp cabinetry and sleek modern appliances, creating a fresh and inviting space for cooking and entertaining. A welcoming formal living room provides the perfect setting for gatherings, while the versatile loft living room offers extra space for a playroom, hobby area, or cozy movie nights. The inviting front porch is ideal for enjoying the friendly neighborhood atmosphere, and the two-car garage provides plenty of storage and convenience. Out back, you'll fall in love with the amazing patio and intimate fenced yard, complete with a quaint water feature that adds a touch of serenity to your outdoor living. The grill and umbrella are included, making it easy to move right in and start enjoying weekend barbecues or peaceful evenings under the stars. Located close to Linear Park and with quick access to Mountain View Corridor, this home combines comfort, style, and location in one perfect package. Don't miss your chance to live in one of Daybreak's most desirable areas-where community, comfort, and convenience come together beautifully.
Co-Listing Agent
Josh Olsen
Zander Real Estate Team PLLC License #13970442
Home Details
Home Type
- Single Family
Est. Annual Taxes
- $1,885
Year Built
- Built in 2024
Lot Details
- 3,049 Sq Ft Lot
- Landscaped
- Sprinkler System
- Unpaved Streets
- Mountainous Lot
- Property is zoned Single-Family, 1301
HOA Fees
- $355 Monthly HOA Fees
Parking
- 2 Car Attached Garage
Interior Spaces
- 1,883 Sq Ft Home
- 2-Story Property
- Double Pane Windows
- Sliding Doors
- Entrance Foyer
- Electric Dryer Hookup
Kitchen
- Updated Kitchen
- Free-Standing Range
- Microwave
Flooring
- Carpet
- Laminate
Bedrooms and Bathrooms
- 3 Bedrooms | 2 Main Level Bedrooms
- Walk-In Closet
- 3 Full Bathrooms
Eco-Friendly Details
- Home Energy Score
Pool
- Pool and Spa
- In Ground Pool
- Fence Around Pool
Outdoor Features
- Covered Patio or Porch
- Outdoor Gas Grill
Schools
- Bastian Elementary School
- South Jordan Middle School
- Herriman High School
Utilities
- Forced Air Heating and Cooling System
- Natural Gas Connected
Listing and Financial Details
- Exclusions: Dryer, Washer
- Assessor Parcel Number 26-23-385-002
Community Details
Overview
- Active Adult
- Ccmc Association, Phone Number (801) 254-8062
- Daybreak Subdivision
Amenities
- Concierge
- Community Fire Pit
- Clubhouse
Recreation
- Bocce Ball Court
- Community Pool
- Hiking Trails
- Bike Trail
- Snow Removal
Map
Home Values in the Area
Average Home Value in this Area
Tax History
| Year | Tax Paid | Tax Assessment Tax Assessment Total Assessment is a certain percentage of the fair market value that is determined by local assessors to be the total taxable value of land and additions on the property. | Land | Improvement |
|---|---|---|---|---|
| 2025 | $627 | $530,100 | $65,600 | $464,500 |
| 2024 | $627 | $358,000 | $63,700 | $294,300 |
| 2023 | $627 | $61,800 | $61,800 | -- |
Property History
| Date | Event | Price | List to Sale | Price per Sq Ft |
|---|---|---|---|---|
| 11/06/2025 11/06/25 | For Sale | $528,700 | -- | $281 / Sq Ft |
Purchase History
| Date | Type | Sale Price | Title Company |
|---|---|---|---|
| Special Warranty Deed | -- | Cottonwood Title |
Mortgage History
| Date | Status | Loan Amount | Loan Type |
|---|---|---|---|
| Open | $285,000 | New Conventional |
About the Listing Agent

Tamara Zander is a real estate entrepreneur and civic leader in South Jordan and Daybreak, Utah. As co-owner and lead listing agent at Zander Real Estate Team, she ranks among the top 1% of agents in the Salt Lake Valley. Beyond real estate, she serves her third term as a South Jordan City Council Member, promoting local business growth and improving residents' quality of life.
Tamara also played a key role in founding Early Light Academy Charter School to enhance educational
Tamara's Other Listings
Source: UtahRealEstate.com
MLS Number: 2121654
APN: 26-23-385-002-0000
- 11662 S Gannet Way
- 11654 S Gannet Way
- 6143 W Stone Mount Way Unit 584
- 6148 Franciscotti Dr Unit 608
- 6093 W Stone Mount Way
- 11668 S Gannett Way Unit 581
- 6162 Franciscotti Dr Unit 606
- 6168 Franciscotti Dr Unit 605
- 11662 S Gannett Way Unit 580
- 6176 Franciscotti Dr Unit 604
- 11654 S Gannett Way Unit 555
- 6184 Franciscotti Dr Unit 603
- 6169 W Sparrow View Dr Unit 558
- 6189 W Stone Mount Way Unit 591
- 6181 Franciscotti Dr Unit 521
- 6196 Franciscotti Dr Unit 601
- 6198 Franciscotti Dr Unit 600
- 6206 W Franciscotti Dr
- 6177 W Stone Mount Way Unit 589
- 6108 W Sparrow View Dr
- 11449 S Abbey Mill Dr
- 5657 W 11840 S
- 11122 S Seagrass Dr
- 6063 W Arranmore Dr
- 11901 S Freedom Park Dr
- 6062 W Arranmore Dr
- 11037 S Blue Byu Dr
- 11022 S Trocadero Ave
- 6084 W Copper Hawk Dr
- 6098 W Copper Hawk Dr
- 5341 W Anthem Park Blvd
- 11321 S Grandville
- 10678 S Lake Run Rd
- 6497 W Mount Fremont Dr
- 5394 W South Jordan Pkwy
- 5258 W Dock St
- 5151 W Split Rock Dr
- 5296 Ravenna Ct
- 10606 S Redknife Dr
- 11769 S Sun Tea Way Unit Basement Apartment
