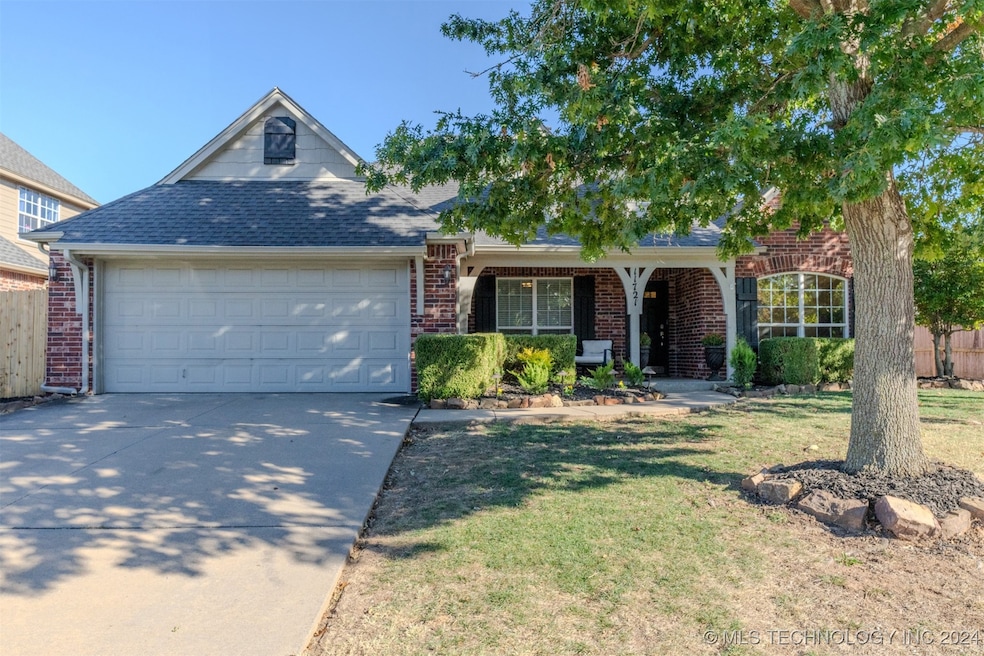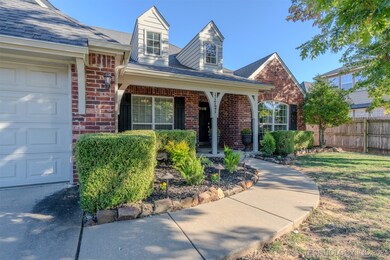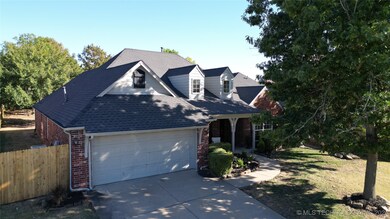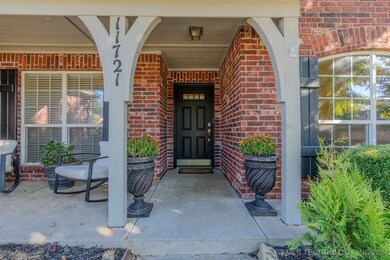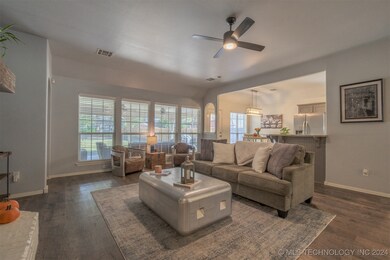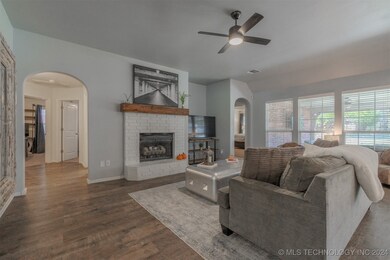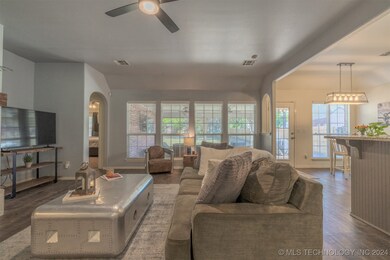
Highlights
- Mature Trees
- Vaulted Ceiling
- Community Pool
- Jenks West Elementary School Rated A
- Granite Countertops
- Covered patio or porch
About This Home
As of December 2024This is the one! 4 bedrooms, 2 bathrooms on main level with an upstairs game room. This home has one of the largest backyards in the neighborhood. Whether you're looking for space for a pool, a playset, or a garden, this one can fit it all. New privacy fence, mature trees, and an extended covered patio make it the perfect space for relaxing. Kitchen has updated cabinets, granite countertops, updated flooring, a breakfast bar, and breakfast nook. Gorgeous Pottery Barn lighting throughout add to the modern farmhouse feel. Split floor plan offers extra privacy for primary bedroom and ensuite bathroom. Brand new carpet in all bedrooms! Walk-in closets, walk out attic, and 2-car garage offer plenty of storage. Neighborhood pool, park, and walking trails. Jenks Schools with easy highway access. Make it yours! Agent related to Seller.
Home Details
Home Type
- Single Family
Est. Annual Taxes
- $3,737
Year Built
- Built in 2004
Lot Details
- 0.31 Acre Lot
- West Facing Home
- Privacy Fence
- Landscaped
- Mature Trees
HOA Fees
- $33 Monthly HOA Fees
Parking
- 2 Car Attached Garage
Home Design
- Brick Exterior Construction
- Slab Foundation
- Wood Frame Construction
- Fiberglass Roof
- Asphalt
Interior Spaces
- 2,399 Sq Ft Home
- Wired For Data
- Vaulted Ceiling
- Ceiling Fan
- Gas Log Fireplace
- Vinyl Clad Windows
- Insulated Windows
- Washer and Electric Dryer Hookup
Kitchen
- Gas Oven
- Gas Range
- Microwave
- Plumbed For Ice Maker
- Dishwasher
- Granite Countertops
- Disposal
Flooring
- Carpet
- Tile
- Vinyl Plank
Bedrooms and Bathrooms
- 4 Bedrooms
- 2 Full Bathrooms
Home Security
- Security System Owned
- Fire and Smoke Detector
Eco-Friendly Details
- Energy-Efficient Windows
Outdoor Features
- Covered patio or porch
- Rain Gutters
Schools
- West Elementary School
- Jenks High School
Utilities
- Zoned Heating and Cooling
- Multiple Heating Units
- Heating System Uses Gas
- Gas Water Heater
- High Speed Internet
- Phone Available
- Cable TV Available
Listing and Financial Details
- Exclusions: Seller reserves washer/dryer, refrigerator, and living room wall mirror.
Community Details
Overview
- Eddington Place Subdivision
Recreation
- Community Pool
- Park
- Hiking Trails
Ownership History
Purchase Details
Home Financials for this Owner
Home Financials are based on the most recent Mortgage that was taken out on this home.Purchase Details
Home Financials for this Owner
Home Financials are based on the most recent Mortgage that was taken out on this home.Purchase Details
Home Financials for this Owner
Home Financials are based on the most recent Mortgage that was taken out on this home.Purchase Details
Home Financials for this Owner
Home Financials are based on the most recent Mortgage that was taken out on this home.Purchase Details
Purchase Details
Home Financials for this Owner
Home Financials are based on the most recent Mortgage that was taken out on this home.Similar Homes in the area
Home Values in the Area
Average Home Value in this Area
Purchase History
| Date | Type | Sale Price | Title Company |
|---|---|---|---|
| Warranty Deed | $359,000 | Firstitle & Abstract Services | |
| Warranty Deed | $359,000 | Firstitle & Abstract Services | |
| Warranty Deed | $242,000 | Executives Title | |
| Warranty Deed | $213,500 | None Available | |
| Warranty Deed | $207,500 | None Available | |
| Corporate Deed | $188,000 | -- | |
| Corporate Deed | $36,500 | -- |
Mortgage History
| Date | Status | Loan Amount | Loan Type |
|---|---|---|---|
| Open | $352,497 | FHA | |
| Closed | $352,497 | FHA | |
| Closed | $50,000 | Credit Line Revolving | |
| Previous Owner | $249,882 | VA | |
| Previous Owner | $210,782 | New Conventional | |
| Previous Owner | $176,375 | Purchase Money Mortgage | |
| Previous Owner | $16,000 | Credit Line Revolving | |
| Previous Owner | $141,000 | Purchase Money Mortgage |
Property History
| Date | Event | Price | Change | Sq Ft Price |
|---|---|---|---|---|
| 12/02/2024 12/02/24 | Sold | $359,000 | 0.0% | $150 / Sq Ft |
| 11/01/2024 11/01/24 | Pending | -- | -- | -- |
| 10/18/2024 10/18/24 | For Sale | $359,000 | +48.4% | $150 / Sq Ft |
| 12/27/2019 12/27/19 | Sold | $241,900 | +0.8% | $101 / Sq Ft |
| 11/19/2019 11/19/19 | Pending | -- | -- | -- |
| 11/19/2019 11/19/19 | For Sale | $239,900 | -- | $100 / Sq Ft |
Tax History Compared to Growth
Tax History
| Year | Tax Paid | Tax Assessment Tax Assessment Total Assessment is a certain percentage of the fair market value that is determined by local assessors to be the total taxable value of land and additions on the property. | Land | Improvement |
|---|---|---|---|---|
| 2024 | $3,737 | $30,816 | $3,690 | $27,126 |
| 2023 | $3,737 | $29,348 | $3,797 | $25,551 |
| 2022 | $3,593 | $27,952 | $4,274 | $23,678 |
| 2021 | $3,466 | $26,620 | $4,070 | $22,550 |
| 2020 | $3,390 | $26,620 | $4,070 | $22,550 |
| 2019 | $3,011 | $23,485 | $4,070 | $19,415 |
| 2018 | $3,032 | $23,485 | $4,070 | $19,415 |
| 2017 | $2,982 | $23,485 | $4,070 | $19,415 |
| 2016 | $3,055 | $23,485 | $4,070 | $19,415 |
| 2015 | $3,114 | $23,485 | $4,070 | $19,415 |
| 2014 | $3,184 | $23,485 | $4,070 | $19,415 |
Agents Affiliated with this Home
-
T
Seller's Agent in 2024
Tori Elias
Chinowth & Cohen
-
L
Buyer's Agent in 2024
Laura Grunewald
McGraw, REALTORS
-
P
Buyer's Agent in 2019
Paula McGuire
Coldwell Banker Select
Map
Source: MLS Technology
MLS Number: 2436767
APN: 60627-82-35-37310
- 11710 S Willow St
- 11725 S Vine Place
- 11729 S Willow St
- 11707 S Vine St
- 11714 S Umber Place
- 12002 S Vine St
- 11813 S Tamarack Ct
- 12009 S Umber St
- 12003 S Tamarack St
- 3401 S Redbud St
- 776 W 121st St S
- 782 W 121st St S
- 774 W 121st St S
- 2618 W 115th St S
- 11907 S Redbud St
- 780 W 121st St S
- 12108 S Elm St
- 12225 S Glen Ct
- 2847 W 115th Place S
- 119 W 119th St
