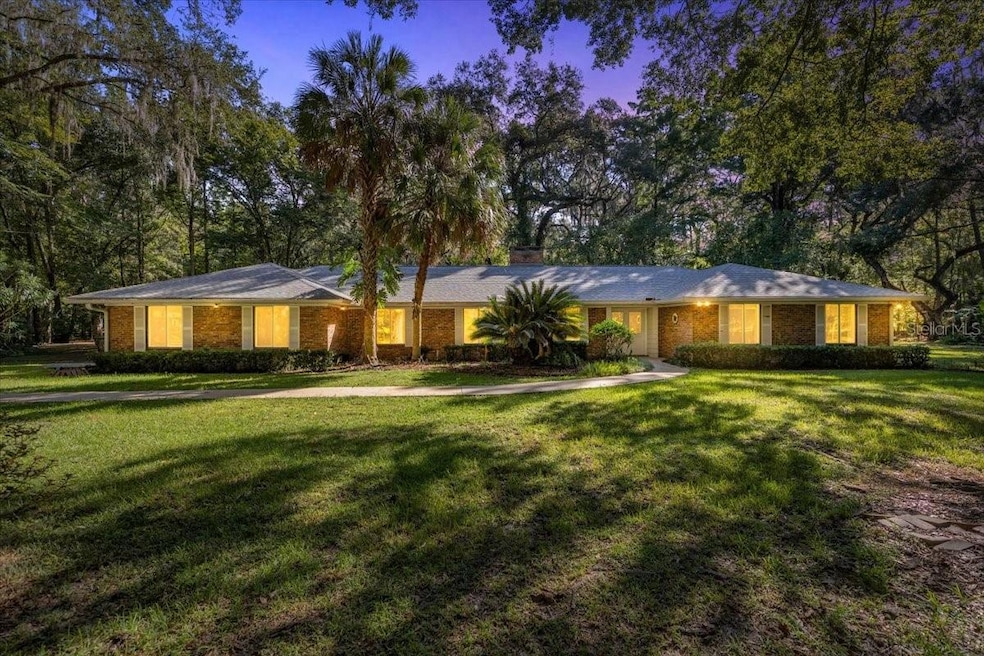
11721 SW 16th St Micanopy, FL 32667
Estimated payment $2,873/month
Highlights
- Main Floor Primary Bedroom
- No HOA
- Family Room Off Kitchen
- Gainesville High School Rated A
- Breakfast Area or Nook
- 2 Car Attached Garage
About This Home
Under contract-accepting backup offers. Situated on 5.43 acres, this 4-bedroom, 3-bathroom home offers space, versatility, and charm. A large detached garage with a fully finished workshop provides endless opportunities for storage, hobbies, or projects. Inside, the home features tile flooring throughout, a family room and living room connected by a cozy wood-burning fireplace, and a beautifully designed dining room with wainscoting, chair railing, and abundant natural light. The kitchen is a chef’s delight with granite countertops, an abundance of storage, a coffee bar, countertop bar, and breakfast nook. The spacious living room opens through a large slider to the expansive screened lanai, perfect for enjoying the property’s peaceful setting. The primary suite is oversized, filled with natural light, and offers private access to the lanai. Its bathroom includes a built-in vanity, updated shower, and plenty of storage. Two additional bedrooms on this side of the home are generously sized, while the 4th bedroom and 3rd bathroom are thoughtfully separated, ideal as a mother-in-law suite. A brand-new roof adds peace of mind and long-term security. The attached garage houses the water filtration system and a 15,000-watt generator with panel hookup, while the additional detached garage includes a shed, storage area, and fully finished hobby room/workshop. Tucked in a neighborhood that blends the small-town charm of Micanopy with the convenience of nearby Gainesville, this home offers the best of both worlds.
Listing Agent
BOFFO REAL ESTATE GROUP LLC Brokerage Phone: License #3487736 Listed on: 09/05/2025
Co-Listing Agent
Sarah Cooke
BOFFO REAL ESTATE GROUP LLC Brokerage Phone: License #3437921
Home Details
Home Type
- Single Family
Est. Annual Taxes
- $4,637
Year Built
- Built in 1982
Lot Details
- 5.43 Acre Lot
- Southwest Facing Home
Parking
- 2 Car Attached Garage
- Workshop in Garage
Home Design
- Brick Exterior Construction
- Slab Foundation
- Shingle Roof
Interior Spaces
- 2,777 Sq Ft Home
- Chair Railings
- Ceiling Fan
- Wood Burning Fireplace
- Window Treatments
- Sliding Doors
- Family Room with Fireplace
- Family Room Off Kitchen
- Living Room with Fireplace
- Ceramic Tile Flooring
- Attic Ventilator
Kitchen
- Breakfast Area or Nook
- Eat-In Kitchen
- Range with Range Hood
- Microwave
- Dishwasher
Bedrooms and Bathrooms
- 3 Bedrooms
- Primary Bedroom on Main
Laundry
- Laundry Room
- Dryer
- Washer
Outdoor Features
- Exterior Lighting
- Private Mailbox
Utilities
- Central Heating and Cooling System
- Thermostat
- Water Filtration System
- Well
- Electric Water Heater
- Water Softener
- Septic Tank
- Cable TV Available
Community Details
- No Home Owners Association
- Prairie South Ph I Subdivision
Listing and Financial Details
- Visit Down Payment Resource Website
- Tax Lot 24
- Assessor Parcel Number 16328-010-024
Map
Home Values in the Area
Average Home Value in this Area
Tax History
| Year | Tax Paid | Tax Assessment Tax Assessment Total Assessment is a certain percentage of the fair market value that is determined by local assessors to be the total taxable value of land and additions on the property. | Land | Improvement |
|---|---|---|---|---|
| 2024 | $4,314 | $228,109 | -- | -- |
| 2023 | $4,314 | $221,465 | $0 | $0 |
| 2022 | $4,155 | $215,014 | $0 | $0 |
| 2021 | $4,051 | $208,752 | $0 | $0 |
| 2020 | $3,991 | $205,870 | $0 | $0 |
| 2019 | $3,959 | $201,242 | $0 | $0 |
| 2018 | $3,829 | $197,490 | $0 | $0 |
| 2017 | $3,839 | $193,430 | $0 | $0 |
| 2016 | $3,670 | $189,460 | $0 | $0 |
| 2015 | $3,671 | $188,150 | $0 | $0 |
| 2014 | $3,641 | $186,660 | $0 | $0 |
| 2013 | -- | $286,700 | $108,600 | $178,100 |
Property History
| Date | Event | Price | Change | Sq Ft Price |
|---|---|---|---|---|
| 09/07/2025 09/07/25 | Pending | -- | -- | -- |
| 09/05/2025 09/05/25 | For Sale | $460,000 | -- | $166 / Sq Ft |
Purchase History
| Date | Type | Sale Price | Title Company |
|---|---|---|---|
| Warranty Deed | $175,000 | -- | |
| Warranty Deed | $150,000 | -- | |
| Warranty Deed | $17,300 | -- |
Mortgage History
| Date | Status | Loan Amount | Loan Type |
|---|---|---|---|
| Open | $50,000 | Credit Line Revolving | |
| Open | $78,000 | New Conventional | |
| Closed | $65,000 | No Value Available |
Similar Homes in Micanopy, FL
Source: Stellar MLS
MLS Number: OM708987
APN: 16328-010-024
- 11427 SW 10th Terrace
- 110 SE Wacahoota Rd
- 00 Tuscawilla Rd S
- 0 SE Wacahoota Rd
- 1302 SE Wacahoota Rd
- 1623 SW 65th Place
- 3010 SW 70th Ln
- 2922 SW 68th Ln
- 6520 SW 35th Way
- 6110 SW 13th St
- 0 SW 109 Ave
- 6177 SW 35th Dr
- 13207 SW Williston Rd
- 3535 SW 63rd Ln
- 13026 SW Williston Rd
- 5881 SW 34th St
- 5701 SW 127th Ave
- 3510 SW 63rd Ln
- 4145 SW 69th Ave
- 6015 SW 36th Way






