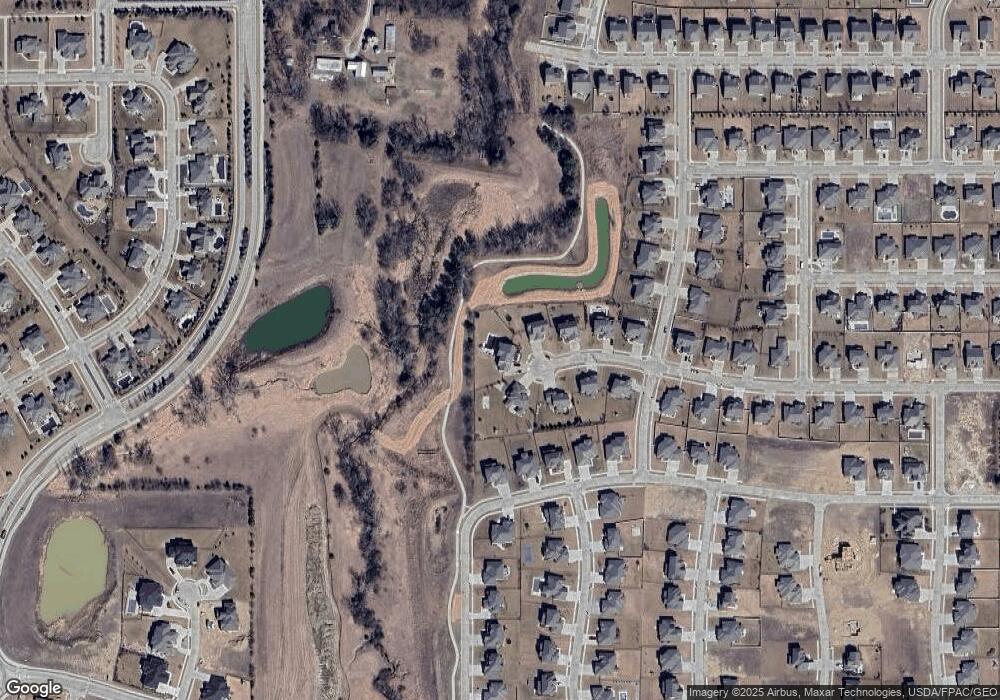11722 Cooper Cir Papillion, NE 68046
Estimated Value: $714,000 - $833,078
--
Bed
1
Bath
3,358
Sq Ft
$230/Sq Ft
Est. Value
About This Home
This home is located at 11722 Cooper Cir, Papillion, NE 68046 and is currently estimated at $770,770, approximately $229 per square foot. 11722 Cooper Cir is a home with nearby schools including Prairie Queen Elementary School, Liberty Middle School, and Papillion La Vista South High School.
Ownership History
Date
Name
Owned For
Owner Type
Purchase Details
Closed on
May 10, 2017
Sold by
Woodland Homes Inc
Bought by
Wiebers Chad Michael and Wiebers Teri Lee
Current Estimated Value
Home Financials for this Owner
Home Financials are based on the most recent Mortgage that was taken out on this home.
Original Mortgage
$417,700
Outstanding Balance
$346,123
Interest Rate
3.97%
Estimated Equity
$424,647
Purchase Details
Closed on
Apr 10, 2017
Sold by
Ashbury Creek Llc
Bought by
Woodland Homes Inc
Home Financials for this Owner
Home Financials are based on the most recent Mortgage that was taken out on this home.
Original Mortgage
$417,700
Outstanding Balance
$346,123
Interest Rate
3.97%
Estimated Equity
$424,647
Create a Home Valuation Report for This Property
The Home Valuation Report is an in-depth analysis detailing your home's value as well as a comparison with similar homes in the area
Home Values in the Area
Average Home Value in this Area
Purchase History
| Date | Buyer | Sale Price | Title Company |
|---|---|---|---|
| Wiebers Chad Michael | $488,000 | Builders Title Company | |
| Woodland Homes Inc | $73,000 | None Available |
Source: Public Records
Mortgage History
| Date | Status | Borrower | Loan Amount |
|---|---|---|---|
| Open | Wiebers Chad Michael | $417,700 |
Source: Public Records
Tax History Compared to Growth
Tax History
| Year | Tax Paid | Tax Assessment Tax Assessment Total Assessment is a certain percentage of the fair market value that is determined by local assessors to be the total taxable value of land and additions on the property. | Land | Improvement |
|---|---|---|---|---|
| 2025 | -- | $688,627 | $81,000 | $607,627 |
| 2024 | -- | $653,498 | $78,000 | $575,498 |
| 2023 | -- | $601,607 | $76,000 | $525,607 |
| 2022 | $0 | $526,759 | $76,000 | $450,759 |
| 2021 | $0 | $522,131 | $76,000 | $446,131 |
| 2020 | $13,950 | $521,897 | $72,000 | $449,897 |
| 2019 | $13,774 | $517,875 | $72,000 | $445,875 |
| 2018 | $13,407 | $496,985 | $72,000 | $424,985 |
| 2017 | $5,947 | $220,550 | $72,000 | $148,550 |
| 2016 | $664 | $24,573 | $24,573 | $0 |
Source: Public Records
Map
Nearby Homes
- The Macee Plan at Ashbury Creek
- The Calvin Plan at Ashbury Creek - Two Story Floor Plans
- The Cabernet II Plan at Ashbury Creek - Two Story Floor Plans
- The Williamsburg Plan at Ashbury Creek
- The Palermo Plan at Ashbury Creek
- The Louden Plan at Ashbury Creek
- The Casa Bella Plan at Ashbury Creek
- The Carson Plan at Ashbury Creek - Two Story Floor Plans
- The Ashley Plan at Ashbury Creek
- Albany Plan at Ashbury Creek
- Lansing Plan at Ashbury Creek
- Lincoln Plan at Ashbury Creek
- Madison Plan at Ashbury Creek
- Harrisburg Plan at Ashbury Creek
- Jackson Plan at Ashbury Creek
- Montgomery 1734 Plan at Ashbury Creek
- Montgomery 1922 Plan at Ashbury Creek
- Montgomery 1892 Plan at Ashbury Creek
- Pierre 1934 Plan at Ashbury Creek
- Pierre 1889 Plan at Ashbury Creek
- 11718 Cooper St
- 11719 Cooper Cir
- 11719 Cooper St
- 11714 Cooper Cir
- 11715 Cooper St
- 11715 Cooper St
- 11711 Cooper Cir
- 11711 Cooper St
- 11710 Cooper Cir
- 11754 Slayton St
- 11758 Slayton St
- 11750 Slayton St
- 11707 Cooper St
- 11707 Cooper Cir
- 11716 Slayton St
- 11712 Slayton St
- 11416 S 117th St
- 11416 S 117th St
- 11502 S 117th Ave
- 11412 S 117th St
