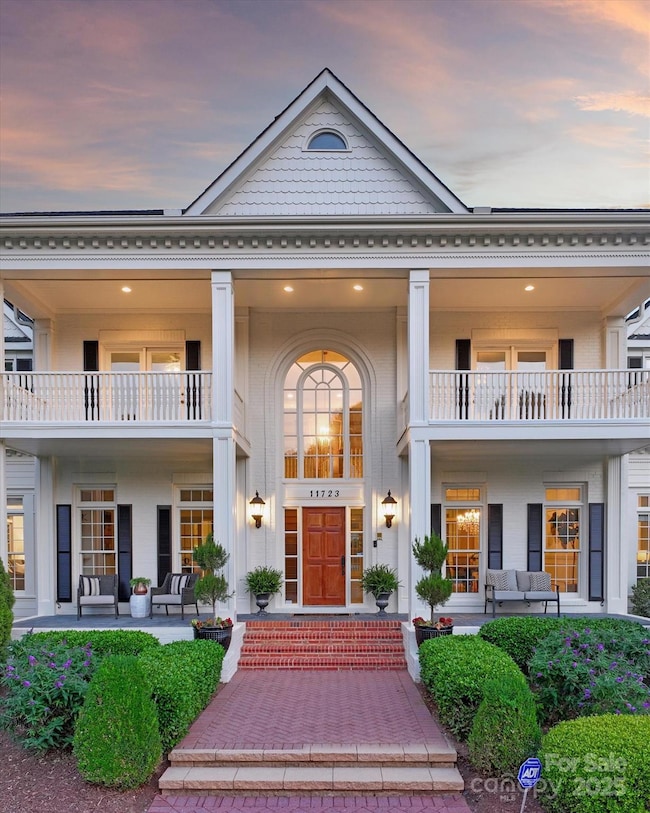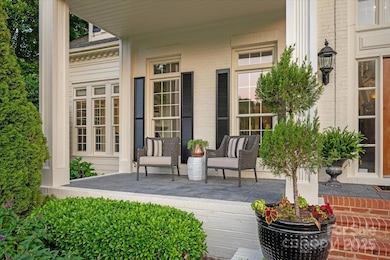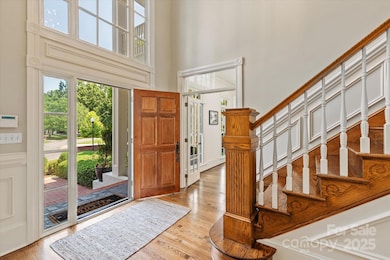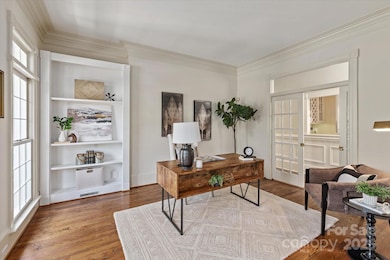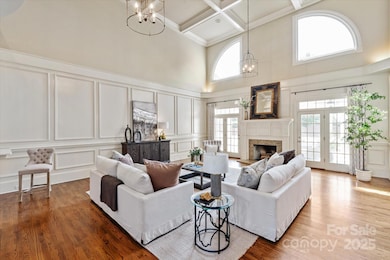
11723 Oakland Hills Place Charlotte, NC 28277
Providence NeighborhoodEstimated payment $11,116/month
Highlights
- Golf Course Community
- Fitness Center
- Open Floorplan
- Ardrey Kell High Rated A+
- In Ground Pool
- Clubhouse
About This Home
This beautiful home is filled with southern charm & high end finishes. Home features a stunning remodeled kitchen w/marble tops, updated custom cabinets, 6 burner gas Thermador Range & commercial hood, built in fridge w/ custom panel and large pantry. Beautiful 2 story foyer leads to a grand 2 story Great Room featuring custom wall moldings, designer chandelier, fireplace & french doors leading to private covered patio. Primary on main features a private sitting area, his & her custom walk in closets & a tastefully remodeled primary bath featuring designer tile, vessel tub, large walk in tiled shower w/ frameless glass surround. Main floor also features a private office w/ convenient access to the large covered front porch. Upstairs features 4 oversized secondary rooms each with a walk in closet, 3 large baths + a HUGE bonus room. Don't miss the 3rd floor walk up attic space! Take in the great weather from one of the many covered porches or the private backyard. One of the best lots!
Listing Agent
COMPASS Brokerage Email: Gina.lorenzo@compass.com License #247975 Listed on: 06/05/2025

Home Details
Home Type
- Single Family
Est. Annual Taxes
- $9,623
Year Built
- Built in 1991
Lot Details
- Cul-De-Sac
- Back Yard Fenced
- Private Lot
- Level Lot
- Wooded Lot
- Property is zoned N1-A
HOA Fees
- $47 Monthly HOA Fees
Parking
- 3 Car Attached Garage
- Driveway
Home Design
- Transitional Architecture
- Brick Exterior Construction
Interior Spaces
- 2-Story Property
- Open Floorplan
- Built-In Features
- Fireplace
- Mud Room
- Crawl Space
- Laundry Room
Kitchen
- Double Oven
- Gas Range
- Microwave
- Dishwasher
- Kitchen Island
Bedrooms and Bathrooms
- Walk-In Closet
Outdoor Features
- In Ground Pool
- Front Porch
Schools
- Polo Ridge Elementary School
- Rea Farms Steam Academy Middle School
- Ardrey Kell High School
Utilities
- Central Heating and Cooling System
Listing and Financial Details
- Assessor Parcel Number 229-296-04
Community Details
Overview
- Hawthorne Management Association, Phone Number (704) 377-0114
- Providence Country Club Subdivision
- Mandatory home owners association
Amenities
- Clubhouse
Recreation
- Golf Course Community
- Tennis Courts
- Community Playground
- Fitness Center
- Community Pool
Map
Home Values in the Area
Average Home Value in this Area
Tax History
| Year | Tax Paid | Tax Assessment Tax Assessment Total Assessment is a certain percentage of the fair market value that is determined by local assessors to be the total taxable value of land and additions on the property. | Land | Improvement |
|---|---|---|---|---|
| 2024 | $9,623 | $1,250,600 | $250,000 | $1,000,600 |
| 2023 | $9,312 | $1,250,600 | $250,000 | $1,000,600 |
| 2022 | $8,502 | $868,000 | $200,000 | $668,000 |
| 2021 | $8,491 | $868,000 | $200,000 | $668,000 |
| 2020 | $8,483 | $868,000 | $200,000 | $668,000 |
| 2019 | $8,468 | $868,000 | $200,000 | $668,000 |
| 2018 | $9,629 | $728,400 | $108,000 | $620,400 |
| 2016 | $9,482 | $728,400 | $108,000 | $620,400 |
| 2015 | $9,470 | $728,400 | $108,000 | $620,400 |
| 2014 | $9,418 | $0 | $0 | $0 |
Property History
| Date | Event | Price | Change | Sq Ft Price |
|---|---|---|---|---|
| 08/01/2025 08/01/25 | Price Changed | $1,899,000 | -1.4% | $321 / Sq Ft |
| 07/05/2025 07/05/25 | Price Changed | $1,925,000 | -3.8% | $326 / Sq Ft |
| 06/05/2025 06/05/25 | For Sale | $2,000,000 | -- | $339 / Sq Ft |
Purchase History
| Date | Type | Sale Price | Title Company |
|---|---|---|---|
| Warranty Deed | $500,000 | None Available |
Mortgage History
| Date | Status | Loan Amount | Loan Type |
|---|---|---|---|
| Open | $573,000 | New Conventional | |
| Closed | $466,300 | New Conventional | |
| Closed | $150,000 | Credit Line Revolving | |
| Closed | $415,000 | New Conventional | |
| Closed | $100,000 | Credit Line Revolving | |
| Closed | $417,000 | New Conventional | |
| Previous Owner | $225,000 | Credit Line Revolving | |
| Previous Owner | $150,000 | Credit Line Revolving | |
| Previous Owner | $403,250 | New Conventional |
Similar Homes in Charlotte, NC
Source: Canopy MLS (Canopy Realtor® Association)
MLS Number: 4267276
APN: 229-296-04
- 12001 Pine Valley Club Dr
- 12401 Three Lakes Dr
- 12644 Lahinch Ct
- 6612 Saunton Ct
- 6615 Springs Mill Rd
- 8512 Longview Club Dr
- 10455 Alexander Martin Ave
- 11439 Red Rust Ln
- 13101 Kensworth Ct
- 10317 Threatt Woods Dr
- 6821 Millingden Ct
- 300 Eagle Bend Dr
- 12145 Landing Green Dr
- 10259 Alexander Martin Ave
- 7031 Blakeney Greens Blvd
- 8919 Darcy Hopkins Dr
- 8715 Parkchester Dr
- 6946 Walnut Branch Ln
- 11679 Red Rust Ln
- 102 Montrose Dr
- 12679 Tom Short Rd
- 6419 Old Ct S
- 13019 Bullock Greenway Blvd
- 12617 Doster Ave
- 10150 Alexander Martin Ave
- 6805 Walnut Branch Rd
- 12303 Bobhouse Dr
- 7028 Bullock Greenway Blvd
- 10500 Midway Park Dr
- 10500 Midway Park Dr Unit B3
- 10500 Midway Park Dr Unit B1
- 10500 Midway Park Dr Unit A4
- 6846 Guinevere Dr
- 6824 Southbrook Dr
- 7420 N Rea Park Ln
- 7420 N Rea Park Ln Unit Augusta I & II
- 7420 N Rea Park Ln Unit Oakmont
- 7420 N Rea Park Ln Unit Torrey Pines I - IV
- 8718 Wintersweet Ln
- 10614 Moberly Ct Unit ID1269934P

