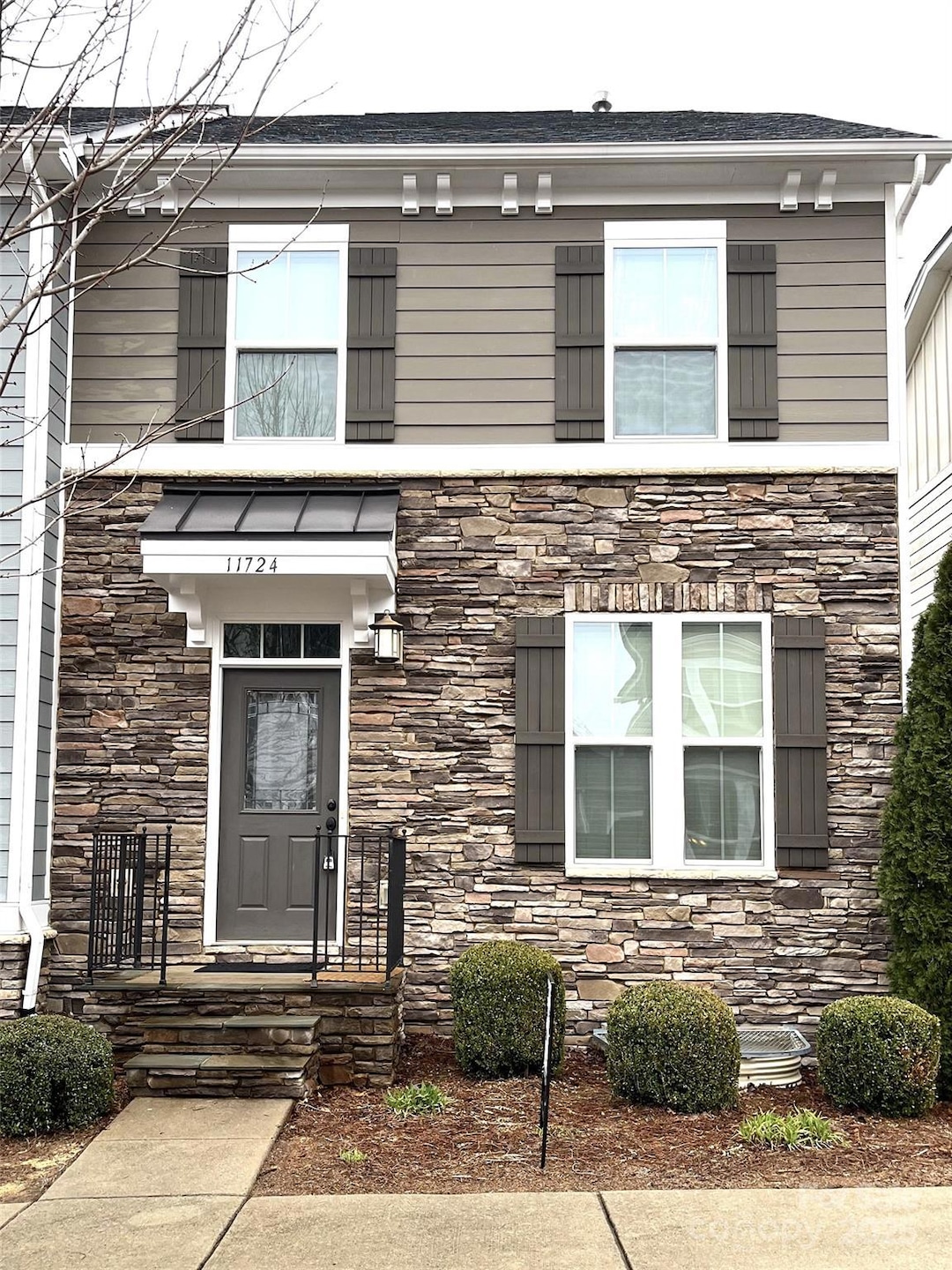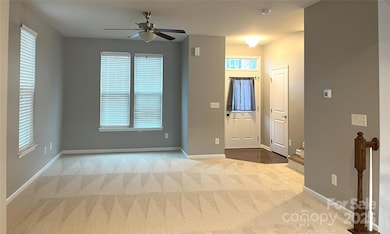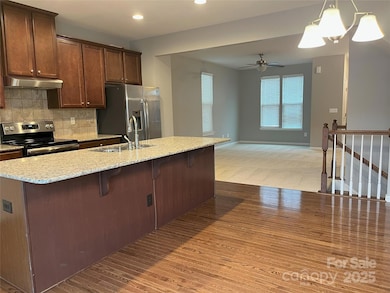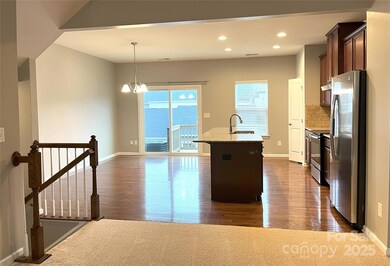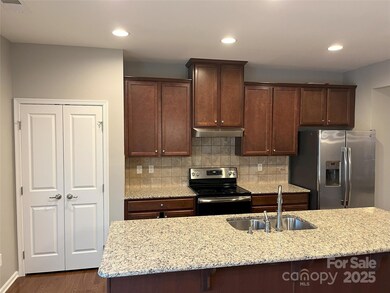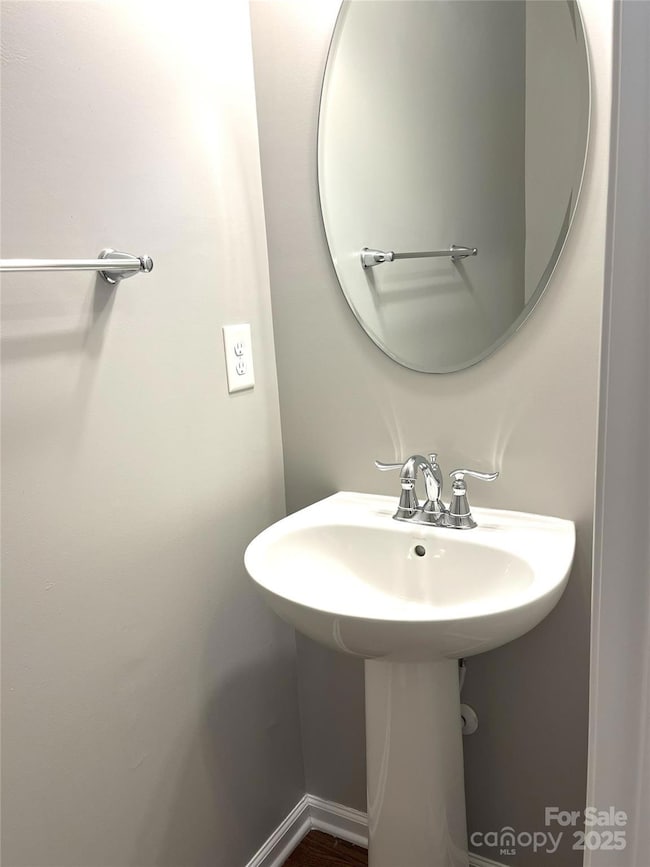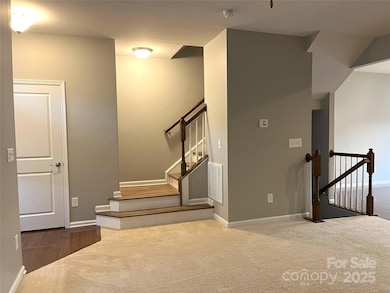11724 Blessington Rd Huntersville, NC 28078
Estimated payment $2,164/month
Highlights
- Transitional Architecture
- 2 Car Attached Garage
- Forced Air Heating and Cooling System
- Wood Flooring
- Laundry closet
About This Home
Nestled in Huntersville, this charming 3-level end unit townhome offers the perfect blend of comfort, style, and functionality. The main level boasts an airy open floorplan, seamlessly integrating the carpeted living area with the stylish hardwood flooring in the kitchen and dining spaces. The heart of this home is the kitchen, featuring a refrigerator with ice maker, electric range, and ample cabinet storage. A spacious island anchors the room, equipped with a convenient sink and expansive counter space perfect for food preparation and casual gatherings. Sliding glass doors off the dining area open onto a deck, and a half bath is also located on the main level. The upper level offers three spacious bedrooms, two full bathrooms, and a convenient laundry closet. The basement features a cozy living space, a handy storage closet, and an additional half bathroom, with direct access to the attached two-car garage.
Make this charming townhome your home today!
Listing Agent
E Realty Brokerage Email: greg.evangelist@gmail.com License #74587 Listed on: 02/14/2025
Townhouse Details
Home Type
- Townhome
Year Built
- Built in 2017
Parking
- 2 Car Attached Garage
Home Design
- Transitional Architecture
- Entry on the 1st floor
- Brick Exterior Construction
Interior Spaces
- 3-Story Property
- Wood Flooring
- Crawl Space
- Electric Range
- Laundry closet
Bedrooms and Bathrooms
- 3 Bedrooms
Schools
- Blythe Elementary School
- J.M. Alexander Middle School
- North Mecklenburg High School
Utilities
- Forced Air Heating and Cooling System
Community Details
- Bryton Townhomes Subdivision
Listing and Financial Details
- Assessor Parcel Number 01911334
Map
Home Values in the Area
Average Home Value in this Area
Tax History
| Year | Tax Paid | Tax Assessment Tax Assessment Total Assessment is a certain percentage of the fair market value that is determined by local assessors to be the total taxable value of land and additions on the property. | Land | Improvement |
|---|---|---|---|---|
| 2025 | -- | $363,100 | $90,000 | $273,100 |
| 2024 | -- | $363,100 | $90,000 | $273,100 |
| 2023 | $2,555 | $363,100 | $90,000 | $273,100 |
| 2022 | $2,279 | $246,600 | $70,000 | $176,600 |
| 2021 | $2,262 | $246,600 | $70,000 | $176,600 |
| 2020 | $2,153 | $246,600 | $70,000 | $176,600 |
| 2019 | $2,231 | $246,600 | $70,000 | $176,600 |
| 2018 | $1,149 | $30,000 | $30,000 | $0 |
| 2017 | $336 | $30,000 | $30,000 | $0 |
Property History
| Date | Event | Price | List to Sale | Price per Sq Ft |
|---|---|---|---|---|
| 08/25/2025 08/25/25 | For Sale | $368,000 | 0.0% | $209 / Sq Ft |
| 07/31/2025 07/31/25 | Off Market | $368,000 | -- | -- |
| 04/21/2025 04/21/25 | Price Changed | $368,000 | -1.9% | $209 / Sq Ft |
| 02/14/2025 02/14/25 | For Sale | $375,000 | -- | $213 / Sq Ft |
Purchase History
| Date | Type | Sale Price | Title Company |
|---|---|---|---|
| Quit Claim Deed | -- | None Listed On Document | |
| Special Warranty Deed | $236,500 | None Available | |
| Special Warranty Deed | $252,000 | None Available |
Mortgage History
| Date | Status | Loan Amount | Loan Type |
|---|---|---|---|
| Previous Owner | $180,000 | New Conventional |
Source: Canopy MLS (Canopy Realtor® Association)
MLS Number: 4220282
APN: 019-113-34
- 11741 Blessington Rd
- 12725 Glowing Peak Rd
- 12729 Glowing Peak Rd
- 12417 Bryton Ridge Pkwy
- 15107 Meacham Farm Dr
- 12611 Chantrey Way
- 15021 Meacham Farm Dr
- 11610 Gilroy Ln
- 11718 Maher Ln
- 14214 New Crest Dr Unit 139
- 14213 New Crest Dr Unit 145
- 16009 Luka May Ln Unit 137
- 16005 Luka May Ln Unit 138
- 14209 New Crest Dr Unit 146
- 14205 New Crest Dr Unit 147
- 11965 Hambright Rd
- 12101 Old Statesville Rd
- 14201 New Crest Dr Unit 148
- 14129 Cross Dale Dr Unit 149
- 16014 Luka May Ln Unit 135
- 11237 Bryton Pkwy
- 11705 Blessington Rd
- 13428 Bryton Gap Blvd
- 13035 Ardmore Forest Rd
- 11418 Elmira Ave
- 15104 Meacham Farm Dr
- 11622 Gilroy Ln
- 11943 Old Statesville Rd
- 12454 Larue Ln
- 12143 Westeros Ln
- 11122 Hambright Junction Dr
- 16200 Croft Dr
- 16200 Croft Dr Unit 5118-305.1406514
- 16200 Croft Dr Unit 6310- 211.1406509
- 16200 Croft Dr Unit 5118-205.1406508
- 16200 Croft Dr Unit 6310- 315.1406510
- 16200 Croft Dr Unit 6310- 316.1406512
- 16200 Croft Dr Unit 4400-205.1406516
- 16200 Croft Dr Unit 5118-304.1406513
- 16200 Croft Dr Unit 6310- 420.1406511
