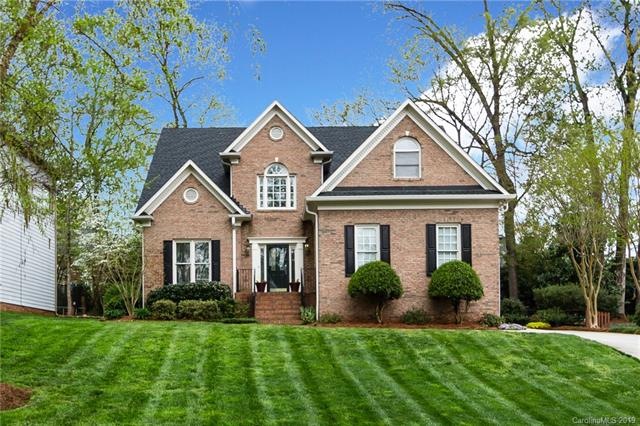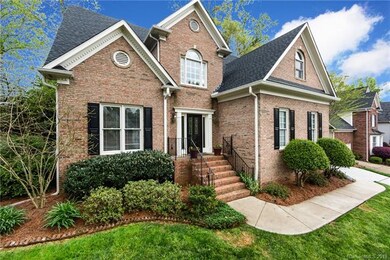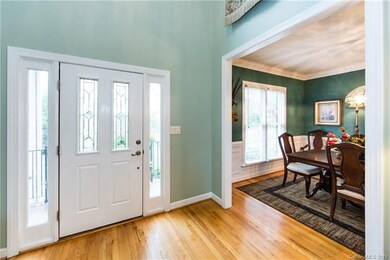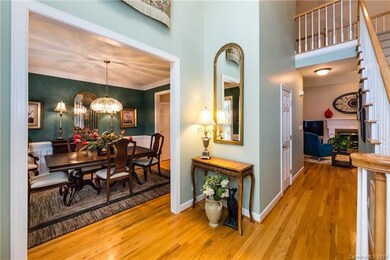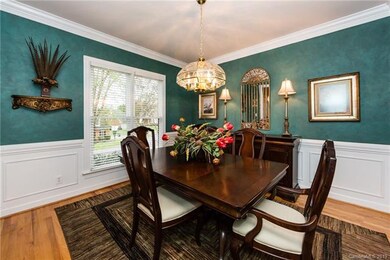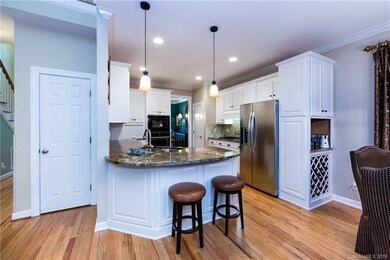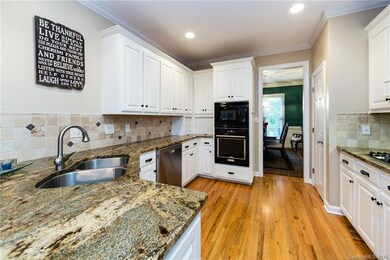
11724 Brambleton Ct Charlotte, NC 28277
Providence NeighborhoodHighlights
- Transitional Architecture
- Wood Flooring
- Attached Garage
- Jay M Robinson Middle School Rated A-
- Attic
- Breakfast Bar
About This Home
As of June 2025Full Brick, 4 Bedroom, 3 Full Bath Home in popular Hunters Valley. Beautifully maintained by original owner! Open, remodeled Kitchen, Breakfast Rm, Great Room w vaulted ceiling, separate Dining Rm, Glass heated/cooled Sunroom overlooking extensive landscaped backyard and 2 tiered deck with fully fenced yard. Spa-like Master Bathroom, New fridge, Jennair gas cooktop & wall oven. New roof 2018, HVAC 2015. Great flow and perfect for entertaining. On a cul de sac street!
Last Agent to Sell the Property
Virginia Popovich
Keller Williams South Park License #167765 Listed on: 04/10/2019

Home Details
Home Type
- Single Family
Year Built
- Built in 1996
Lot Details
- Irrigation
HOA Fees
- $16 Monthly HOA Fees
Parking
- Attached Garage
Home Design
- Transitional Architecture
Interior Spaces
- Gas Log Fireplace
- Crawl Space
- Storm Doors
- Breakfast Bar
- Attic
Flooring
- Wood
- Tile
- Vinyl
Community Details
- Cusick Management Association, Phone Number (704) 544-7779
Listing and Financial Details
- Assessor Parcel Number 225-473-25
Ownership History
Purchase Details
Home Financials for this Owner
Home Financials are based on the most recent Mortgage that was taken out on this home.Purchase Details
Home Financials for this Owner
Home Financials are based on the most recent Mortgage that was taken out on this home.Purchase Details
Home Financials for this Owner
Home Financials are based on the most recent Mortgage that was taken out on this home.Purchase Details
Home Financials for this Owner
Home Financials are based on the most recent Mortgage that was taken out on this home.Purchase Details
Similar Homes in the area
Home Values in the Area
Average Home Value in this Area
Purchase History
| Date | Type | Sale Price | Title Company |
|---|---|---|---|
| Warranty Deed | $680,000 | None Listed On Document | |
| Warranty Deed | $680,000 | None Listed On Document | |
| Deed | -- | -- | |
| Warranty Deed | $410,000 | None Available | |
| Interfamily Deed Transfer | -- | Investors Title | |
| Interfamily Deed Transfer | -- | -- |
Mortgage History
| Date | Status | Loan Amount | Loan Type |
|---|---|---|---|
| Previous Owner | $288,000 | New Conventional | |
| Previous Owner | $300,000 | New Conventional | |
| Previous Owner | $142,000 | New Conventional | |
| Previous Owner | $50,000 | Credit Line Revolving | |
| Previous Owner | $155,000 | New Conventional | |
| Previous Owner | $156,500 | New Conventional | |
| Previous Owner | $187,800 | Credit Line Revolving | |
| Previous Owner | $92,000 | Unknown | |
| Previous Owner | $83,000 | Credit Line Revolving | |
| Previous Owner | $17,326 | Unknown | |
| Previous Owner | $140,000 | Unknown |
Property History
| Date | Event | Price | Change | Sq Ft Price |
|---|---|---|---|---|
| 06/30/2025 06/30/25 | Sold | $680,000 | -3.5% | $256 / Sq Ft |
| 05/15/2025 05/15/25 | For Sale | $705,000 | +72.0% | $266 / Sq Ft |
| 05/22/2019 05/22/19 | Sold | $410,000 | 0.0% | $152 / Sq Ft |
| 04/14/2019 04/14/19 | Pending | -- | -- | -- |
| 04/10/2019 04/10/19 | For Sale | $410,000 | -- | $152 / Sq Ft |
Tax History Compared to Growth
Tax History
| Year | Tax Paid | Tax Assessment Tax Assessment Total Assessment is a certain percentage of the fair market value that is determined by local assessors to be the total taxable value of land and additions on the property. | Land | Improvement |
|---|---|---|---|---|
| 2024 | $4,120 | $523,800 | $125,000 | $398,800 |
| 2023 | $4,120 | $523,800 | $125,000 | $398,800 |
| 2022 | $3,727 | $373,200 | $90,000 | $283,200 |
| 2021 | $3,716 | $373,200 | $90,000 | $283,200 |
| 2020 | $3,709 | $373,200 | $90,000 | $283,200 |
| 2019 | $3,693 | $373,200 | $90,000 | $283,200 |
| 2018 | $2,888 | $214,500 | $48,000 | $166,500 |
| 2017 | $2,839 | $214,500 | $48,000 | $166,500 |
| 2016 | $2,830 | $214,500 | $48,000 | $166,500 |
| 2015 | $2,818 | $209,700 | $48,000 | $161,700 |
| 2014 | $2,755 | $209,700 | $48,000 | $161,700 |
Agents Affiliated with this Home
-
Jennifer Foster

Seller's Agent in 2025
Jennifer Foster
Keller Williams Lake Norman
(704) 840-6711
1 in this area
92 Total Sales
-
Barrie Rojahn

Seller Co-Listing Agent in 2025
Barrie Rojahn
Keller Williams Lake Norman
(704) 604-3054
1 in this area
40 Total Sales
-
Amanda Kupchella

Buyer's Agent in 2025
Amanda Kupchella
COMPASS
(828) 329-0996
2 in this area
47 Total Sales
-
V
Seller's Agent in 2019
Virginia Popovich
Keller Williams South Park
-
Kristen Bernard

Seller Co-Listing Agent in 2019
Kristen Bernard
Keller Williams South Park
(704) 610-3302
24 in this area
447 Total Sales
-
Kelly Bost-Warren

Buyer's Agent in 2019
Kelly Bost-Warren
ERA Live Moore
(704) 526-6530
2 in this area
102 Total Sales
Map
Source: Canopy MLS (Canopy Realtor® Association)
MLS Number: CAR3492941
APN: 225-473-25
- 7312 Willesden Ln
- 6932 Curlee Ct
- 11728 Sir Francis Drake Dr
- 7014 Walton Heath Ln
- 11823 Sir Francis Drake Dr
- 7031 Walton Heath Ln
- 10511 Pullengreen Dr
- 10709 Coachman Cir
- 10518 Fairway Ridge Rd
- 10418 Pullengreen Dr
- 7213 Baniff Cir
- 10942 Winterbourne Ct Unit 42
- 10929 Winterbourne Ct
- 10935 Winterbourne Ct
- 10945 Winterbourne Ct
- 4413 Playfair Ln
- 7159 Moss Point Dr
- 10220 Chilvary Dr
- 4737 Armorcrest Ln
- 8245 Golf Ridge Dr
