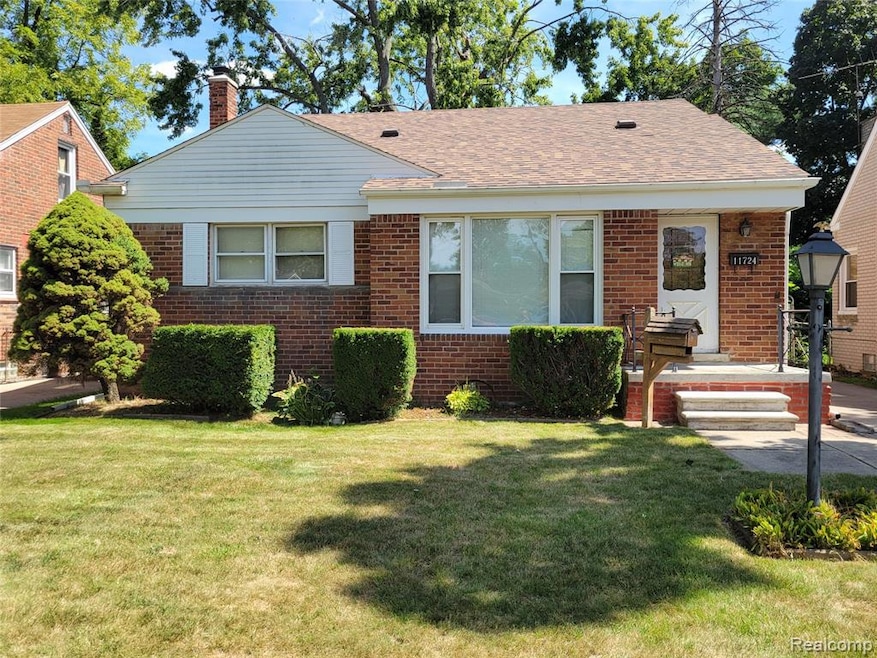
$199,900
- 3 Beds
- 2 Baths
- 1,002 Sq Ft
- 24539 Orangelawn
- Redford, MI
Elegant move-in ready 3 bedroom brick ranch in the award-winning South Redford school district! This warm and welcoming open-concept home has tons of updates – gorgeous new main bath with custom tile work, new full bath in basement with stand up shower, new luxury vinyl plank flooring in kitchen and baths. Kitchen has tons of cabinet space and is refreshed with painted cabinets and new flooring.
Vicky Love Regent Realty, LLC






