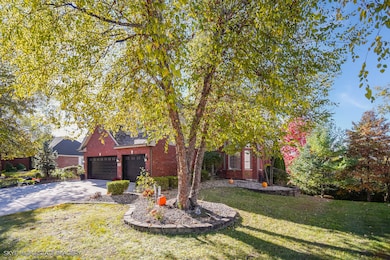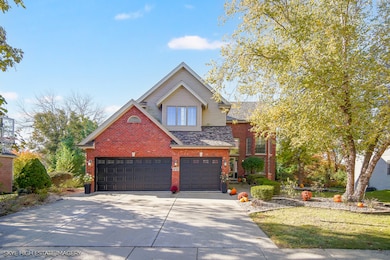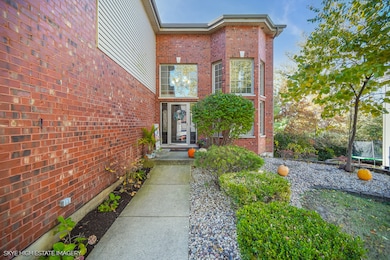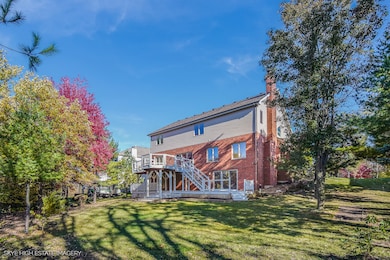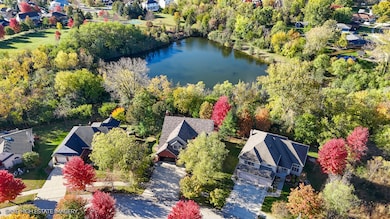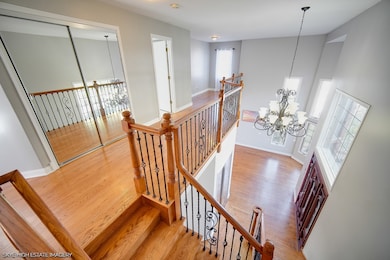11725 Cooper Way Orland Park, IL 60467
Orland Grove NeighborhoodEstimated payment $4,514/month
Highlights
- Water Views
- Second Kitchen
- Deck
- High Point Elementary School Rated A-
- Home fronts a pond
- Recreation Room
About This Home
The One You've Been Waiting For! Refreshed on the inside and the outside, it's like a totally different home with all the modern clean touches you have been waiting for! Discover this beautifully updated Gallagher & Henry-built 2-story home offering space, style, and serenity in one of the area's most desirable locations. With lush trees and a peaceful pond behind the property, you'll enjoy a sense of privacy and nature rarely found in a neighborhood setting. Step inside to a bright and welcoming two-story foyer with a graceful staircase set off to the side and open balcony leading to four spacious bedrooms and 2 full bathrooms. The primary suite is a true retreat, featuring vaulted and beamed ceilings a sitting area, walk-in closet, and a luxurious bath with double sinks, a jetted tub, and separate shower. The main level boasts an open-concept layout perfect for family life and entertaining. A large formal living and dining area ( or flex area's) flows into the modern kitchen with refreshed white cabinetry, unique flooring and backsplash, granite counters, stainless steel appliances, and a breakfast bar. The adjacent dinette ( plenty of space to have an expanded table) opens to a two-story deck ( upper level is maintenance free decking and black iron railings) -ideal for morning coffee, family gatherings, or quiet evenings enjoying the wooded and pond views. Relax in the cozy family room featuring a beautifully updated modern black fireplace with a 100-year-old reclaimed wood mantle-truly a statement piece! A main floor office or den adds flexibility for remote work or study. The finished walk-out basement offers even more living space, including a summer kitchen with large counterspace/breakfast bar area, recreation area, full bath, and a 5th bedroom-perfect for related living, out of town guests, or an in-law suite. Throughout the home, you'll find fresh modern updates, including all newly painted white doors, trim, and windows, freshly painted kitchen and powder room cabinetry, and a new roof. Exterior has freshened up landscaping, newly painted garage and front door for a modern bold statement! Beautiful hardwood floors run throughout the first and second floors, adding warmth and continuity to the home's modern charm. This home truly has it all - location, beauty, space, and updates - ready for you to move right in and start making memories.
Listing Agent
eXp Realty Brokerage Phone: (708) 334-2054 License #475152649 Listed on: 10/31/2025

Home Details
Home Type
- Single Family
Est. Annual Taxes
- $13,936
Year Built
- Built in 2005
Lot Details
- 0.25 Acre Lot
- Lot Dimensions are 114x130x77x110
- Home fronts a pond
- Wooded Lot
Parking
- 3 Car Garage
- Driveway
- Parking Included in Price
Home Design
- Traditional Architecture
- Brick Exterior Construction
- Asphalt Roof
Interior Spaces
- 3,200 Sq Ft Home
- 2-Story Property
- Bar
- Vaulted Ceiling
- Wood Burning Fireplace
- Fireplace With Gas Starter
- Attached Fireplace Door
- Sliding Doors
- Entrance Foyer
- Family Room with Fireplace
- Combination Dining and Living Room
- Breakfast Room
- Home Office
- Recreation Room
- Loft
- Water Views
- Pull Down Stairs to Attic
- Storm Doors
- Laundry Room
Kitchen
- Second Kitchen
- Range
- Microwave
- Dishwasher
Flooring
- Wood
- Ceramic Tile
Bedrooms and Bathrooms
- 5 Bedrooms
- 5 Potential Bedrooms
- Walk-In Closet
- Mirrored Closets Doors
- Dual Sinks
- Whirlpool Bathtub
- Separate Shower
Basement
- Basement Fills Entire Space Under The House
- Finished Basement Bathroom
Outdoor Features
- Deck
Utilities
- Central Air
- Heating System Uses Natural Gas
- Lake Michigan Water
Community Details
- Long Run Creek Subdivision, Two Story Floorplan
Listing and Financial Details
- Homeowner Tax Exemptions
Map
Home Values in the Area
Average Home Value in this Area
Tax History
| Year | Tax Paid | Tax Assessment Tax Assessment Total Assessment is a certain percentage of the fair market value that is determined by local assessors to be the total taxable value of land and additions on the property. | Land | Improvement |
|---|---|---|---|---|
| 2024 | $13,936 | $59,000 | $6,849 | $52,151 |
| 2023 | $10,186 | $59,000 | $6,849 | $52,151 |
| 2022 | $10,186 | $37,425 | $6,028 | $31,397 |
| 2021 | $9,863 | $37,423 | $6,027 | $31,396 |
| 2020 | $9,557 | $37,423 | $6,027 | $31,396 |
| 2019 | $8,644 | $34,922 | $5,479 | $29,443 |
| 2018 | $9,315 | $38,328 | $5,479 | $32,849 |
| 2017 | $10,504 | $43,631 | $5,479 | $38,152 |
| 2016 | $8,411 | $32,640 | $4,931 | $27,709 |
| 2015 | $9,484 | $36,943 | $4,931 | $32,012 |
| 2014 | $9,958 | $39,145 | $4,931 | $34,214 |
| 2013 | $8,816 | $37,027 | $4,931 | $32,096 |
Property History
| Date | Event | Price | List to Sale | Price per Sq Ft | Prior Sale |
|---|---|---|---|---|---|
| 11/08/2025 11/08/25 | Pending | -- | -- | -- | |
| 10/31/2025 10/31/25 | For Sale | $635,000 | +3.9% | $198 / Sq Ft | |
| 06/29/2022 06/29/22 | Sold | $611,000 | +11.1% | $191 / Sq Ft | View Prior Sale |
| 05/11/2022 05/11/22 | Pending | -- | -- | -- | |
| 05/08/2022 05/08/22 | For Sale | $549,900 | -- | $172 / Sq Ft |
Purchase History
| Date | Type | Sale Price | Title Company |
|---|---|---|---|
| Warranty Deed | $611,000 | Fidelity National Title |
Mortgage History
| Date | Status | Loan Amount | Loan Type |
|---|---|---|---|
| Open | $488,800 | New Conventional |
Source: Midwest Real Estate Data (MRED)
MLS Number: 12508731
APN: 27-06-314-016-0000
- 11811 Old Spanish Trail
- 11708 139th St
- 13962 Springview Ln
- 11901 Somerset Rd Unit 2
- 11851 Windemere Ct Unit 201
- 11501 W 143rd St
- 11901 Windemere Ct Unit 301
- 11610 Glenview Dr
- 14328 Pinewood Dr
- 13650 Old Post Rd
- 11637 Brookview Ln
- 12009 Venetian Way
- 14467 Creekview Dr
- 11701 Waters Edge Trail
- 11257 Melrose Ct
- 14121 Norwich Ln Unit 103
- 13855 Secretariat Ln
- 13801 Secretariat Ln
- 14124 Pheasant Ln
- 12152 Forestview Dr

