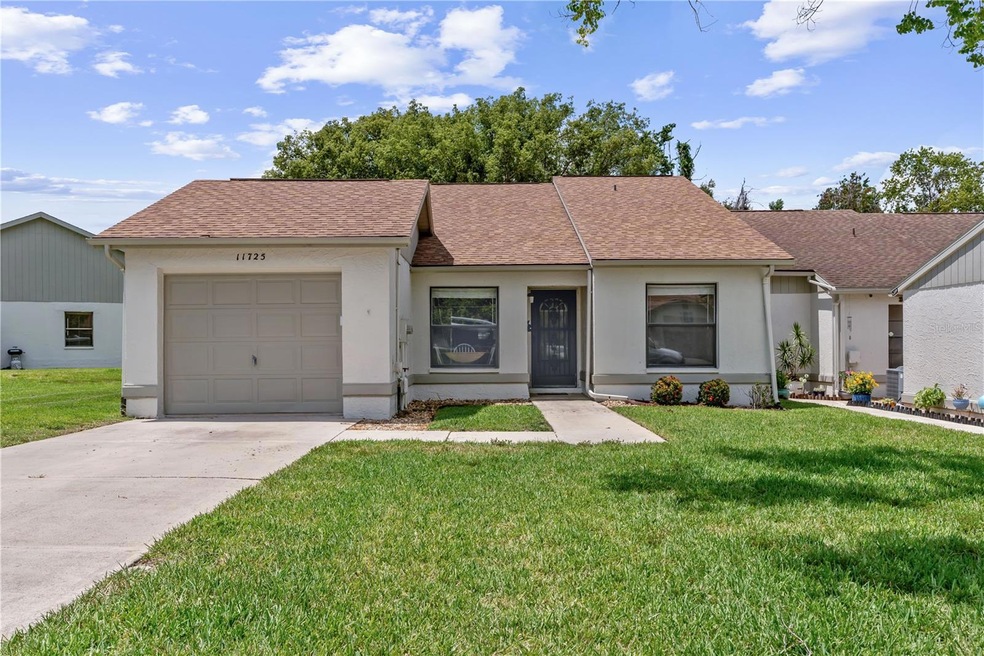
11725 Spring Tree Ln Port Richey, FL 34668
Timber Oaks NeighborhoodEstimated payment $1,411/month
Highlights
- Clubhouse
- Eat-In Kitchen
- Sliding Doors
- 1 Car Attached Garage
- Ceramic Tile Flooring
- Central Heating and Cooling System
About This Home
Under contract-accepting backup offers. Welcome to this Highly Desirable END UNIT, 2 bedroom, 2 bathroom, 1 car garage home in the maintenance free community of Forestwood. With a long driveway to accommodate multiple vehicles, you walk into a entry foyer that leads to a tiled kitchen and breakfast nook with views to the front of the home and side entry access to the 1 car garage. The kitchen has a pass through to the dining area and living room which is great for entertaining friends and family. The main living areas and bedrooms have wood look laminate floor for easy maintenance. The back enclosed lanai makes for a getaway oasis to enjoy the Florida lifestyle. There is an additional outdoor sitting space with great views of mature oaks and no rear neighbors! This home has a large master bedroom with en-suite bathroom and walk-in closet. The community has a LOW HOA of $225, that covers trash, irrigation, grass cutting, landscaping, exterior paint, basic cable, internet. Amenities include a beautiful community pool, clubhouse and community shuffleboard courts. The home is Freshly Painted. The roof was new in 2022 and the entire homes plumbing has been updated in 2022 as well, AC 2020. Conveniently located just south of State Road 52. No age restriction, No flood zone. Forestwood community is conveniently located near shopping, banking, restaurants, schools, and beaches.
Listing Agent
1% LISTS CENTRAL FLORIDA Brokerage Phone: 727-967-9779 License #3273087 Listed on: 06/25/2025
Townhouse Details
Home Type
- Townhome
Est. Annual Taxes
- $2,021
Year Built
- Built in 1986
Lot Details
- 6,733 Sq Ft Lot
- North Facing Home
- Electric Fence
HOA Fees
- $221 Monthly HOA Fees
Parking
- 1 Car Attached Garage
Home Design
- Slab Foundation
- Shingle Roof
- Block Exterior
- Stucco
Interior Spaces
- 1,018 Sq Ft Home
- Ceiling Fan
- Sliding Doors
- Combination Dining and Living Room
Kitchen
- Eat-In Kitchen
- Range
- Dishwasher
- Disposal
Flooring
- Laminate
- Ceramic Tile
Bedrooms and Bathrooms
- 2 Bedrooms
- Split Bedroom Floorplan
- 2 Full Bathrooms
Laundry
- Laundry in Garage
- Dryer
- Washer
Utilities
- Central Heating and Cooling System
- Thermostat
Listing and Financial Details
- Visit Down Payment Resource Website
- Tax Lot 7
- Assessor Parcel Number 16-25-11-002B-00000-0070
Community Details
Overview
- Association fees include pool, ground maintenance, management, pest control, private road, recreational facilities
- Creative Management Association, Phone Number (727) 478-4909
- Visit Association Website
- Forestwood Subdivision
- The community has rules related to deed restrictions
Amenities
- Clubhouse
Pet Policy
- Pets Allowed
- 2 Pets Allowed
Map
Home Values in the Area
Average Home Value in this Area
Tax History
| Year | Tax Paid | Tax Assessment Tax Assessment Total Assessment is a certain percentage of the fair market value that is determined by local assessors to be the total taxable value of land and additions on the property. | Land | Improvement |
|---|---|---|---|---|
| 2024 | $2,021 | $148,004 | $19,730 | $128,274 |
| 2023 | $2,714 | $149,325 | $18,050 | $131,275 |
| 2022 | $188 | $72,160 | $0 | $0 |
| 2021 | $181 | $70,060 | $16,167 | $53,893 |
| 2020 | $174 | $69,100 | $8,057 | $61,043 |
| 2019 | $167 | $67,553 | $8,057 | $59,496 |
| 2018 | $160 | $62,129 | $8,057 | $54,072 |
| 2017 | $160 | $59,954 | $8,057 | $51,897 |
| 2016 | $119 | $46,983 | $8,057 | $38,926 |
| 2015 | $119 | $44,973 | $8,057 | $36,916 |
| 2014 | $109 | $43,256 | $8,057 | $35,199 |
Property History
| Date | Event | Price | Change | Sq Ft Price |
|---|---|---|---|---|
| 08/18/2025 08/18/25 | Pending | -- | -- | -- |
| 06/25/2025 06/25/25 | For Sale | $189,000 | +2.2% | $186 / Sq Ft |
| 06/20/2022 06/20/22 | Sold | $185,000 | -2.6% | $182 / Sq Ft |
| 05/02/2022 05/02/22 | Pending | -- | -- | -- |
| 04/28/2022 04/28/22 | For Sale | $189,900 | -- | $187 / Sq Ft |
Purchase History
| Date | Type | Sale Price | Title Company |
|---|---|---|---|
| Quit Claim Deed | $100 | -- | |
| Warranty Deed | -- | Pappas Law & Title | |
| Warranty Deed | $185,000 | New Title Company Name | |
| Warranty Deed | $50,000 | -- |
Mortgage History
| Date | Status | Loan Amount | Loan Type |
|---|---|---|---|
| Open | $50,000 | Credit Line Revolving | |
| Previous Owner | $15,000 | Purchase Money Mortgage |
Similar Homes in Port Richey, FL
Source: Stellar MLS
MLS Number: W7876806
APN: 11-25-16-002B-00000-0070
- 8206 Leafy Ct
- 11746 Spring Tree Ln
- 11733 Rolling Pine Ln
- 11735 Rolling Pine Ln
- 11743 Rolling Pine Ln Unit 17
- 11541 Orleans Ln Unit 15A
- 11653 Orleans Ln
- 8330 Monaco Dr Unit 38B
- 8336 Monaco Dr Unit A
- 7901 Marlboro Dr
- 8130 Braddock Cir Unit 3
- 8131 Braddock Cir Unit 1
- 11414 Stansberry Dr
- 11715 Salmon Dr
- 11516 Versailles Ln
- 12101 Camp Creek Ln
- 11404 Stansberry Dr
- 11615 Meadow Dr
- 12101 Meadowbrook Ln
- 11520 Meadow Dr






