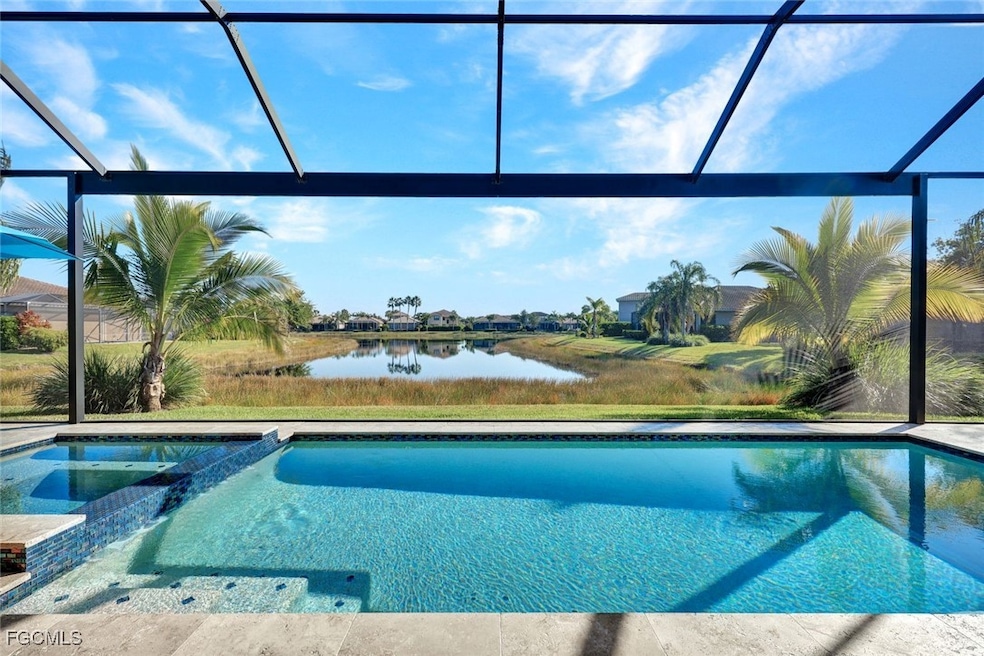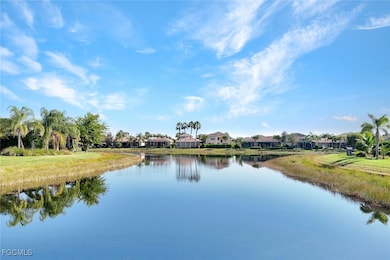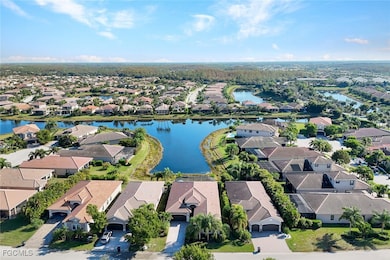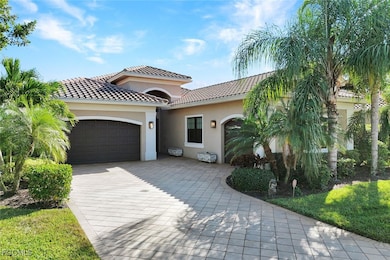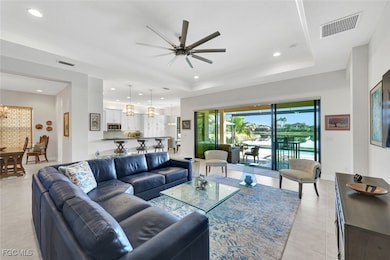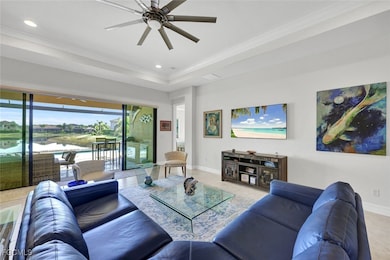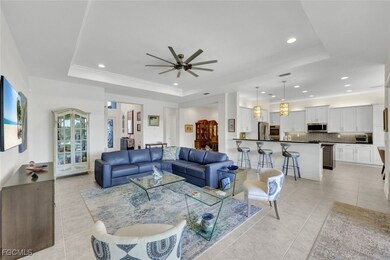11725 Stonecreek Cir Fort Myers, FL 33913
Arborwood Reserve NeighborhoodEstimated payment $5,000/month
Highlights
- Lake Front
- Heated In Ground Pool
- Clubhouse
- Fitness Center
- Gated Community
- Screened Porch
About This Home
Marina Bay Waterfront Pool Home. This rarely available Egret Model offers one of the most beautiful water settings in the entire community, located on a hand-selected lot featuring unobstructed lake views framed by large sliding glass doors, a picture window pool screen, and palm trees that sway in the warm Florida breeze. Single Story home with 3 Bedrooms plus a Den, 3 full baths, and a 3 car garage. Every inch of this home has been thoughtfully updated and upgraded with a timeless, refined design. The open concept living room feels grand and inviting with soaring tray ceilings, crown molding, recessed lighting, and peaceful waterfront views. The upgraded kitchen features a premium appliance package, custom cabinetry, double oven, center island with built-in wine cooler, granite counters, and a cozy breakfast nook overlooking the lake. The floor plan offers exceptional flexibility with three bedrooms plus a spacious bonus room that could be a 4th bedroom, multi-generational living, private office, media room, or gym. The bonus room even has a private entrance through the 3rd garage. The Owner’s Suite offers great water views, tray ceilings, and custom carpeting—a lavish bathroom with a walk-in shower, dual vanities, and ample closet space. A private Oasis awaits with this upgraded pool and spa overlooking the water. Travertine decking and panoramic picture windows create the perfect paradise around the heated saltwater pool and spa with lighting package, all controlled from your phone! The expansive picture screened lanai ensures completely unobstructed lake views. An outdoor kitchen with granite countertops, a built in sink and a beverage cooler. The outdoor lighting creates the perfect setting for entertaining. Storm Smart protection, hurricane-rated impact windows & doors, exterior lighting, whole-house gutters, and security cameras. Inside, the home features tile flooring, recessed lighting, a central vacuum, a whole-house water conditioner & softener. 3 car garage includes built-in cabinets, shelving, a granite work counter, and high ceilings for extra storage. Marina Bay is one of Fort Myers' most amenity-rich gated communities with low HOA fees. PICKLEBALL COURTS, along with a 12,000 SF clubhouse with social room, card room, craft room, billiards, ping pong, indoor and outdoor basketball, fitness center, tennis courts, resort-style pool and spa, lap pool, splash pad, playgrounds, and a staffed gatehouse. Located near shopping and dining, Gulf Coast Town Center, RSW Airport, FGCU, Top Golf, Belltower Shops, Forum Shops, downtown Fort Myers, SWFL beaches, spring training stadiums, and more. Medical professionals will appreciate the proximity to the brand-new Lee Health Fort Myers Campus, now under construction, which will bring exceptional new medical facilities, growth, and long-term value to the area.
Home Details
Home Type
- Single Family
Est. Annual Taxes
- $8,327
Year Built
- Built in 2017
Lot Details
- 8,233 Sq Ft Lot
- Lot Dimensions are 68 x 126 x 62 x 126
- Lake Front
- West Facing Home
- Zero Lot Line
- Property is zoned MDP-3
HOA Fees
- $346 Monthly HOA Fees
Parking
- 3 Car Attached Garage
Home Design
- Entry on the 1st floor
- Tile Roof
- Stucco
Interior Spaces
- 2,722 Sq Ft Home
- 1-Story Property
- Wet Bar
- Furnished or left unfurnished upon request
- Built-In Features
- Crown Molding
- Tray Ceiling
- Ceiling Fan
- Recessed Lighting
- Single Hung Windows
- Formal Dining Room
- Den
- Screened Porch
- Lake Views
Kitchen
- Breakfast Area or Nook
- Breakfast Bar
- Double Oven
- Wine Cooler
- Kitchen Island
Flooring
- Carpet
- Tile
Bedrooms and Bathrooms
- 3 Bedrooms
- 3 Full Bathrooms
- Dual Sinks
- Bathtub
- Separate Shower
Home Security
- Home Security System
- Impact Glass
- High Impact Door
- Fire and Smoke Detector
Pool
- Heated In Ground Pool
- Heated Spa
- In Ground Spa
- Screen Enclosure
Outdoor Features
- Screened Patio
Utilities
- Central Heating and Cooling System
- Water Softener
- Cable TV Available
Listing and Financial Details
- Tax Lot 330
- Assessor Parcel Number 11-45-25-P4-03300.3300
Community Details
Overview
- Association fees include management, irrigation water, legal/accounting, ground maintenance, road maintenance, street lights
- Association Phone (239) 313-6083
- Marina Bay Subdivision
Amenities
- Shops
- Clubhouse
- Billiard Room
Recreation
- Tennis Courts
- Community Basketball Court
- Pickleball Courts
- Community Playground
- Fitness Center
- Community Pool
Security
- Gated Community
Map
Home Values in the Area
Average Home Value in this Area
Tax History
| Year | Tax Paid | Tax Assessment Tax Assessment Total Assessment is a certain percentage of the fair market value that is determined by local assessors to be the total taxable value of land and additions on the property. | Land | Improvement |
|---|---|---|---|---|
| 2025 | $8,118 | $488,550 | -- | -- |
| 2024 | $8,118 | $474,781 | -- | -- |
| 2023 | $8,023 | $455,952 | $0 | $0 |
| 2022 | $8,047 | $448,847 | $0 | $0 |
| 2021 | $7,286 | $397,002 | $56,810 | $340,192 |
| 2020 | $7,330 | $379,167 | $0 | $0 |
| 2019 | $7,249 | $370,642 | $55,200 | $315,442 |
| 2018 | $8,333 | $373,883 | $55,200 | $318,683 |
| 2017 | $1,706 | $55,718 | $55,718 | $0 |
| 2016 | $1,343 | $46,000 | $46,000 | $0 |
| 2015 | $1,208 | $29,501 | $29,501 | $0 |
Property History
| Date | Event | Price | List to Sale | Price per Sq Ft |
|---|---|---|---|---|
| 11/20/2025 11/20/25 | For Sale | $749,900 | -- | $275 / Sq Ft |
Purchase History
| Date | Type | Sale Price | Title Company |
|---|---|---|---|
| Special Warranty Deed | $544,000 | Attorney |
Source: Florida Gulf Coast Multiple Listing Service
MLS Number: 2025020738
APN: 11-45-25-P4-03300.3300
- 11704 Stonecreek Cir
- 11732 Meadowrun Cir
- 11537 Foxbriar Ln
- 11544 Stonecreek Cir
- 11700 Lakewood Preserve Place
- 11667 Kati Falls Ln
- 11717 Meadowrun Cir
- 11530 Foxbriar Ln
- 11520 Foxbriar Ln
- 11683 Meadowrun Cir
- 11989 Five Waters Cir
- 12004 Five Waters Cir
- 11715 Oakwood Preserve Place
- 11944 Five Waters Cir
- 11727 Kati Falls Ln
- 11604 Meadowrun Cir
- 10079 Chesapeake Bay Dr
- 10043 Chesapeake Bay Dr
- 11196 Sand Pine Ct
- 10490 Spruce Pine Ct
- 11651 Oakwood Preserve Place
- 11502 Meadowrun Cir
- 11541 Stonecreek Cir
- 10099 Windy Pointe Ct
- 11520 Summerview Way
- 12016 Five Waters Cir
- 12069 Lakewood Preserve Place
- 11624 Stonecreek Cir
- 11748 Lakewood Preserve Place
- 11715 Oakwood Preserve Place
- 11552 Riverstone Ln
- 11652 Meadowrun Cir
- 11623 Meadowrun Cir
- 11869 Lakewood Preserve Place
- 10305 Longleaf Pine Ct
- 10313 Longleaf Pine Ct
- 11339 Pond Cypress St
- 10095 Mimosa Silk Dr
- 10094 Mimosa Silk Dr
- 12171 Treeline Ave Unit S9-101
