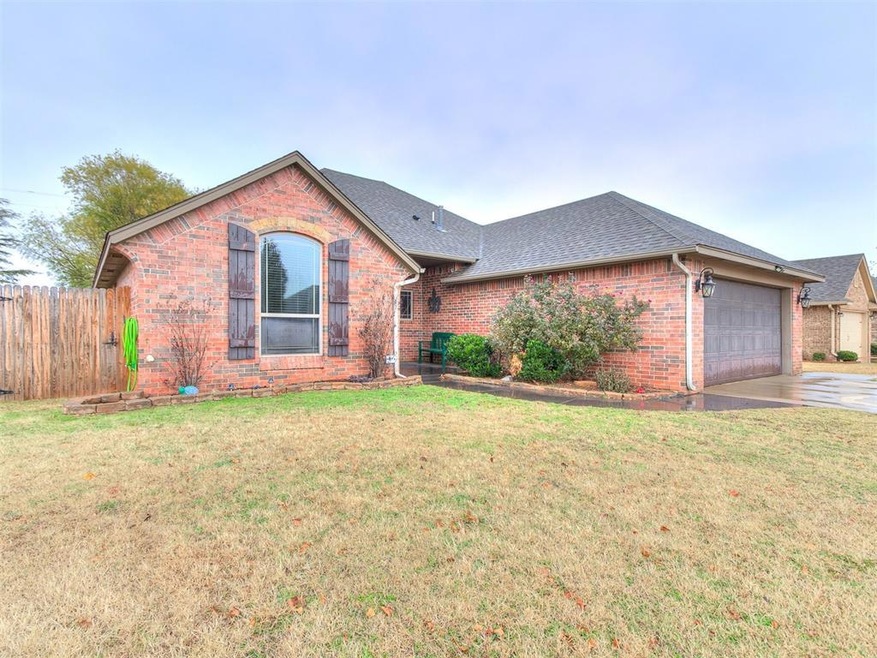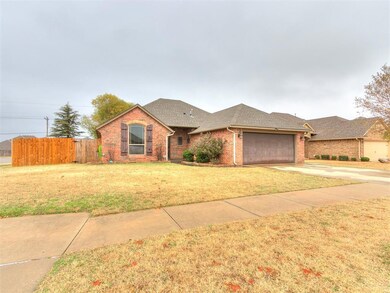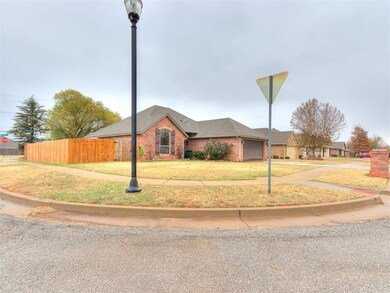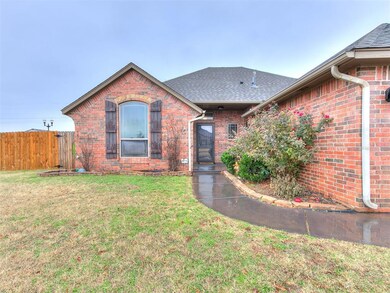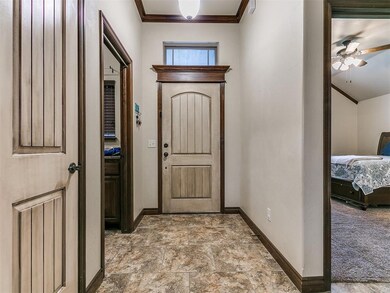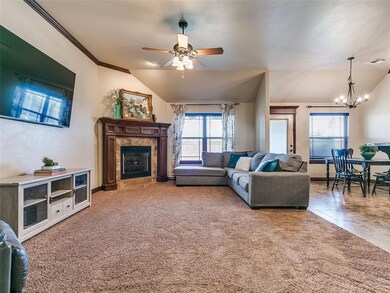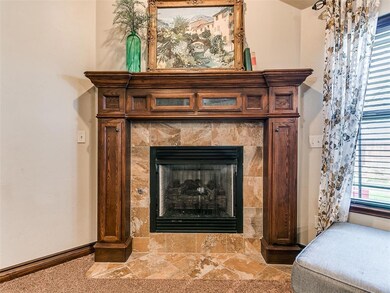
11725 SW 16th St Yukon, OK 73099
Mustang Creek NeighborhoodHighlights
- Traditional Architecture
- Whirlpool Bathtub
- Covered Patio or Porch
- Meadow Brook Intermediate School Rated A-
- Corner Lot
- 2 Car Attached Garage
About This Home
As of March 2024Welcome to your new sanctuary in Timbercreek Estates! This 3-bed, 2-bath beauty is a true gem, sitting pretty on a lush corner lot.
Step inside, and the spacious living room welcomes you with its cozy fireplace, perfect for those chilly nights when all you want is to snuggle up with a good book or your favorite show. The open floor plan effortlessly flows into the heart of the home—a dazzling kitchen adorned with sleek granite countertops. Discover the convenience of a built-in wine rack, a pantry that's a storage dream, and a breakfast bar ready to host your morning coffee rituals.
Your master retreat is a slice of heaven, featuring dual vanities and more of that luxurious granite, a jetted tub for the ultimate relaxation, and a shower stall for a quick and invigorating refresh. And let's not forget the walk-in closet—your fashion haven awaits!
With a 2-car attached garage, parking is a breeze. But the real magic happens outside! Enjoy the perks of Timbercreek living with access to a community pool, recreation facility, and coming this next summer is a splash pad—your ticket to endless fun in the sun.
This is not just a house; it's a lifestyle upgrade. Seize the chance to call Timbercreek Estates home sweet home!
Home Details
Home Type
- Single Family
Est. Annual Taxes
- $2,504
Year Built
- Built in 2012
Lot Details
- 8,002 Sq Ft Lot
- South Facing Home
- Wood Fence
- Corner Lot
HOA Fees
- $19 Monthly HOA Fees
Parking
- 2 Car Attached Garage
- Garage Door Opener
- Driveway
Home Design
- Traditional Architecture
- Slab Foundation
- Brick Frame
- Composition Roof
Interior Spaces
- 1,520 Sq Ft Home
- 1-Story Property
- Ceiling Fan
- Gas Log Fireplace
- Inside Utility
- Laundry Room
Kitchen
- Electric Oven
- Electric Range
- Free-Standing Range
- Microwave
- Dishwasher
- Wood Stained Kitchen Cabinets
Flooring
- Carpet
- Tile
Bedrooms and Bathrooms
- 3 Bedrooms
- 2 Full Bathrooms
- Whirlpool Bathtub
Home Security
- Home Security System
- Fire and Smoke Detector
Outdoor Features
- Covered Patio or Porch
- Outbuilding
Schools
- Mustang Trails Elementary School
- Mustang Central Middle School
- Mustang High School
Utilities
- Central Heating and Cooling System
- Water Heater
Community Details
- Association fees include pool, rec facility
- Mandatory home owners association
Listing and Financial Details
- Legal Lot and Block 001 / 005
Ownership History
Purchase Details
Home Financials for this Owner
Home Financials are based on the most recent Mortgage that was taken out on this home.Purchase Details
Home Financials for this Owner
Home Financials are based on the most recent Mortgage that was taken out on this home.Purchase Details
Home Financials for this Owner
Home Financials are based on the most recent Mortgage that was taken out on this home.Purchase Details
Purchase Details
Purchase Details
Home Financials for this Owner
Home Financials are based on the most recent Mortgage that was taken out on this home.Similar Homes in Yukon, OK
Home Values in the Area
Average Home Value in this Area
Purchase History
| Date | Type | Sale Price | Title Company |
|---|---|---|---|
| Warranty Deed | $250,000 | First American Title | |
| Warranty Deed | $176,000 | First American Ttile | |
| Warranty Deed | $176,000 | First American Title | |
| Interfamily Deed Transfer | -- | First American Title | |
| Interfamily Deed Transfer | -- | First American Title | |
| Warranty Deed | $170,000 | American Eagle Title Group |
Mortgage History
| Date | Status | Loan Amount | Loan Type |
|---|---|---|---|
| Previous Owner | $14,171 | FHA | |
| Previous Owner | $172,812 | FHA | |
| Previous Owner | $170,000 | VA |
Property History
| Date | Event | Price | Change | Sq Ft Price |
|---|---|---|---|---|
| 03/29/2024 03/29/24 | Sold | $250,000 | -3.8% | $164 / Sq Ft |
| 02/28/2024 02/28/24 | Pending | -- | -- | -- |
| 01/23/2024 01/23/24 | Price Changed | $260,000 | -1.9% | $171 / Sq Ft |
| 01/05/2024 01/05/24 | For Sale | $265,000 | 0.0% | $174 / Sq Ft |
| 12/22/2023 12/22/23 | Off Market | $265,000 | -- | -- |
| 12/01/2023 12/01/23 | For Sale | $265,000 | +50.6% | $174 / Sq Ft |
| 06/08/2018 06/08/18 | Sold | $176,000 | 0.0% | $116 / Sq Ft |
| 04/28/2018 04/28/18 | Pending | -- | -- | -- |
| 04/12/2018 04/12/18 | For Sale | $176,000 | +3.5% | $116 / Sq Ft |
| 09/05/2017 09/05/17 | Sold | $170,000 | 0.0% | $114 / Sq Ft |
| 06/13/2017 06/13/17 | Pending | -- | -- | -- |
| 05/23/2017 05/23/17 | For Sale | $170,000 | +10.4% | $114 / Sq Ft |
| 05/03/2012 05/03/12 | Sold | $153,997 | 0.0% | $103 / Sq Ft |
| 02/29/2012 02/29/12 | Pending | -- | -- | -- |
| 01/17/2012 01/17/12 | For Sale | $153,999 | -- | $103 / Sq Ft |
Tax History Compared to Growth
Tax History
| Year | Tax Paid | Tax Assessment Tax Assessment Total Assessment is a certain percentage of the fair market value that is determined by local assessors to be the total taxable value of land and additions on the property. | Land | Improvement |
|---|---|---|---|---|
| 2024 | $2,504 | $23,808 | $3,240 | $20,568 |
| 2023 | $2,504 | $23,115 | $3,240 | $19,875 |
| 2022 | $2,465 | $22,442 | $3,240 | $19,202 |
| 2021 | $2,380 | $21,788 | $3,240 | $18,548 |
| 2020 | $2,339 | $21,221 | $3,240 | $17,981 |
| 2019 | $2,271 | $20,653 | $3,240 | $17,413 |
| 2018 | $2,295 | $19,498 | $3,240 | $16,258 |
| 2017 | $2,149 | $19,498 | $3,240 | $16,258 |
| 2016 | $2,132 | $19,825 | $3,240 | $16,585 |
| 2015 | -- | $18,838 | $3,240 | $15,598 |
| 2014 | -- | $19,298 | $3,240 | $16,058 |
Agents Affiliated with this Home
-
Kristie Wirth

Seller's Agent in 2024
Kristie Wirth
405 Home Store
(405) 760-1223
1 in this area
244 Total Sales
-
Kori Watson

Seller Co-Listing Agent in 2024
Kori Watson
405 Home Store
(405) 519-1598
1 in this area
251 Total Sales
-
Gabe Ellingsen

Buyer's Agent in 2024
Gabe Ellingsen
AIM Real Estate LLC
(405) 609-9783
7 in this area
132 Total Sales
-
Tom Adams

Seller's Agent in 2018
Tom Adams
ERA Courtyard Real Estate
(405) 613-1493
2 in this area
49 Total Sales
-
M
Seller's Agent in 2017
Mark Cowan
Allied, Inc., REALTORS
-
Terri Pyle

Buyer's Agent in 2017
Terri Pyle
RE/MAX
(405) 361-9360
1 in this area
65 Total Sales
Map
Source: MLSOK
MLS Number: 1089894
APN: 090113670
- 11728 SW 15th Terrace
- 11721 SW 15th Terrace
- 11728 SW 14th St
- 11700 SW 15th Terrace
- 11617 SW 14th St
- 11716 SW 17th St
- 11600 SW 15th Terrace
- 1500 Stirrup Way
- 11601 SW 14th St
- 1904 Timber Crossing
- 11620 SW 12th St
- 1213 Greenfield Ave
- 1208 Hickory Creek Dr
- 11605 SW 12th St
- 1120 Chestnut Creek Dr
- 11922 SW 15th Terrace
- 1109 Chestnut Creek Dr
- 11749 SW 22nd Terrace
- 2112 Wheatfield Ave
- 1104 Hickory Creek Dr
