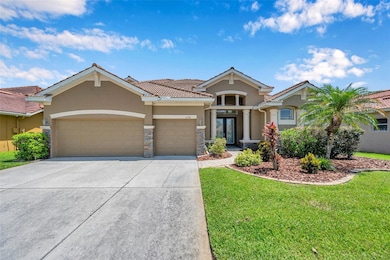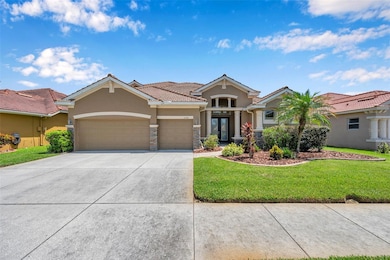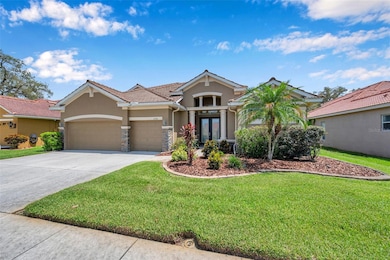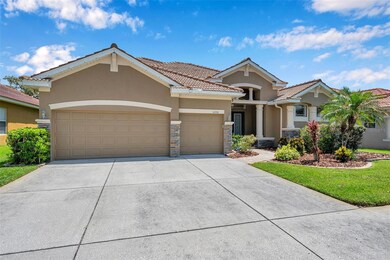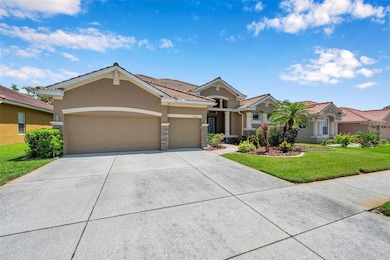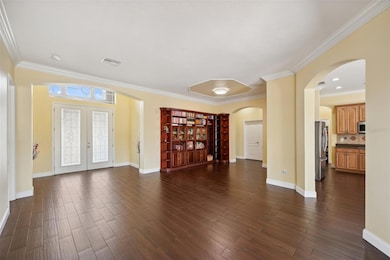11726 Belle Haven Dr New Port Richey, FL 34654
Waters Edge NeighborhoodEstimated payment $3,870/month
Highlights
- Dock made with wood
- Fitness Center
- Gated Community
- Access To Lake
- In Ground Pool
- Open Floorplan
About This Home
WELCOME TO YOUR MAGNIFICENT HOME at 11726 Belle Haven Dr, New Port Richey, FL in the UPSCALE GATED community of Waters Edge. This POPULAR Barrington model features 5 bedrooms + office + loft/bonus, 3 bathrooms & 3 car garage with just over 3500 heated sqft. This home lies on an OVERSIZED lot .26 acre or nearly 12,000sqft with a HUGE back yard with PLENTY OF ROOM for a pool. This AMAZING home was made for INDOOR-OUTDOOR ENTERTAINING as the lanai & yard are accessible through multiple glass sliding doors from the primary bedroom, living room, dinette, family room & guest bedroom suite. The EXPANDED pavered, covered & screened lanai is an IDEAL place to host a party. MARVELOUS exterior features are TILE ROOF, stacked stone with stucco, tropical landscaping, accent lighting, rain gutters, big driveway, front courtyard & partial vinyl fencing. As you step inside through the WONDERFUL double French glass doors, you will FALL IN LOVE with the OPEN FLOOR PLAN & GORGEOUS WOOD-LOOK, PORCELAIN TILE FLOORS. The open floor plan consists of the foyer, kitchen, dinette, living, dining & family rooms. The GOURMET kitchen features QUARTZ counters, stainless steel appliances (fridge, cooktop, built-in oven, microwave, dishwasher, disposal), breakfast bar, moveable island currently set to extend the breakfast bar, UPGRADED tile backsplash, PREMIUM wood cabinets with upper molding & hardware & WALK-IN PANTRY & another WALK-IN STORAGE room that utilizes the space under the stairs. Create family memories over dinner in the formal dining room (the bookcases against the wall are not built-in) or relax in the BRIGHT family room. Retreat to the FIRST FLOOR PRIMARY BEDROOM SUITE with tray ceiling, dual walk-in closets & private bathroom. The RELAXING primary bathroom consists of dual sinks, QUARTZ counters, matching cabinets, garden soaking tub, separate shower, shower bench, glass enclosure & private toilet closet. On the opposite wing of the home is a guest bedroom SUITE with shower/tub combo bathroom (potential pool bath). Do you work from home? The DEDICATED office with double French doors is located off the kitchen. To summarize, the first level consists of the following rooms: foyer, kitchen, walk-in pantry, storage room, living room, dining room, dinette, office, primary bedroom & bathroom, guest bedroom, 2nd bathroom & laundry room. On the second level, you will find the bonus room/loft, 3 more bedrooms, 1 more full bathroom & utility storage closet with 2 sets of HVAC systems. The loft/bonus room features a built-in media center & is wired for surround sound stereo system just like the family room. All of the bedrooms can comfortably fit king size furniture. The upstairs 3rd bathroom features Corian counters & a pocket door to separate the vanity area from the toilet & tub/shower for added privacy. MORE DETAILS TO LOVE: 240 Volt EV outlet in the garage for your electric vehicle, central vacuum, water softener, many fans to circulate cool breezes, crown molding throughout most of the 1st level, high baseboards, LED lights, complimentary warm colors, archway entrances, recessed lighting & blinds and/or curtain rods on the windows & sliding glass doors. Both AC systems were replaced in 6/2020 & water heater 2017. The HOA fee includes reclaimed irrigation, trash 2X weekly with recycling, Spectrum cable TV & internet, security & amenities like pool, splashpad, gym, clubhouse, basketball/pickleball courts & fishing pier/dock. MAKE THIS YOUR FUTURE HOME!
Listing Agent
FUTURE HOME REALTY Brokerage Phone: 800-921-1330 License #3301929 Listed on: 06/08/2025

Home Details
Home Type
- Single Family
Est. Annual Taxes
- $6,587
Year Built
- Built in 2006
Lot Details
- 0.26 Acre Lot
- Lot Dimensions are 70x168x70x163
- North Facing Home
- Vinyl Fence
- Mature Landscaping
- Private Lot
- Oversized Lot
- Level Lot
- Cleared Lot
- Landscaped with Trees
- Garden
- Property is zoned MPUD
HOA Fees
Parking
- 3 Car Attached Garage
- Electric Vehicle Home Charger
- Ground Level Parking
- Garage Door Opener
- Driveway
- Off-Street Parking
Home Design
- Traditional Architecture
- Florida Architecture
- Slab Foundation
- Frame Construction
- Tile Roof
- Concrete Siding
- Block Exterior
- Stone Siding
- Stucco
Interior Spaces
- 3,502 Sq Ft Home
- 2-Story Property
- Open Floorplan
- Built-In Features
- Shelving
- Crown Molding
- Tray Ceiling
- High Ceiling
- Ceiling Fan
- Recessed Lighting
- Blinds
- Rods
- Sliding Doors
- Family Room Off Kitchen
- Breakfast Room
- Formal Dining Room
- Home Office
- Loft
- Storage Room
- Inside Utility
- Garden Views
Kitchen
- Eat-In Kitchen
- Walk-In Pantry
- Built-In Oven
- Cooktop
- Microwave
- Dishwasher
- Stone Countertops
- Solid Wood Cabinet
- Disposal
Flooring
- Brick
- Carpet
- No or Low VOC Flooring
- Ceramic Tile
Bedrooms and Bathrooms
- 5 Bedrooms
- Primary Bedroom on Main
- Split Bedroom Floorplan
- En-Suite Bathroom
- Walk-In Closet
- 3 Full Bathrooms
- Makeup or Vanity Space
- Single Vanity
- Private Water Closet
- Soaking Tub
- Bathtub With Separate Shower Stall
- Garden Bath
- Multiple Shower Heads
- Built-In Shower Bench
Laundry
- Laundry Room
- Dryer
- Washer
Home Security
- Home Security System
- Fire and Smoke Detector
Accessible Home Design
- Accessible Kitchen
- Handicap Accessible
- Accessible Entrance
Eco-Friendly Details
- Smoke Free Home
- No or Low VOC Cabinet or Counters
- No or Low VOC Paint or Finish
- Reclaimed Water Irrigation System
Pool
- In Ground Pool
- Gunite Pool
- Outside Bathroom Access
- Child Gate Fence
- Pool Lighting
Outdoor Features
- Access To Lake
- Property is near a marina
- Dock made with wood
- Open Dock
- Covered Patio or Porch
- Exterior Lighting
- Rain Gutters
- Private Mailbox
Location
- Property is near public transit
- Property is near a golf course
Schools
- Cypress Elementary School
- River Ridge Middle School
- River Ridge High School
Utilities
- Forced Air Zoned Heating and Cooling System
- Vented Exhaust Fan
- Thermostat
- Underground Utilities
- Electric Water Heater
- Water Softener
- High Speed Internet
- Cable TV Available
Listing and Financial Details
- Visit Down Payment Resource Website
- Tax Lot 36
- Assessor Parcel Number 20-25-17-0030-00000-0360
- $1,553 per year additional tax assessments
Community Details
Overview
- Association fees include cable TV, pool, internet, management, private road, recreational facilities, security, trash
- Management & Associates; Michelle Staples Association, Phone Number (813) 433-2000
- Visit Association Website
- Management & Associates Association, Phone Number (813) 433-2000
- Built by Ryland
- Waters Edge Subdivision, Barrington Floorplan
- Association Owns Recreation Facilities
- The community has rules related to building or community restrictions, deed restrictions
Amenities
- Clubhouse
Recreation
- Community Basketball Court
- Pickleball Courts
- Recreation Facilities
- Community Playground
- Fitness Center
- Community Pool
- Park
Security
- Security Service
- Card or Code Access
- Gated Community
Map
Home Values in the Area
Average Home Value in this Area
Tax History
| Year | Tax Paid | Tax Assessment Tax Assessment Total Assessment is a certain percentage of the fair market value that is determined by local assessors to be the total taxable value of land and additions on the property. | Land | Improvement |
|---|---|---|---|---|
| 2024 | $6,587 | $321,000 | -- | -- |
| 2022 | $5,799 | $302,580 | $0 | $0 |
| 2021 | $5,681 | $293,770 | $46,712 | $247,058 |
| 2020 | $5,532 | $289,720 | $30,471 | $259,249 |
| 2019 | $5,465 | $283,210 | $0 | $0 |
| 2018 | $5,395 | $277,930 | $0 | $0 |
| 2017 | $5,293 | $272,214 | $29,196 | $243,018 |
| 2016 | $1,416 | $262,430 | $29,196 | $233,234 |
| 2015 | $5,486 | $240,516 | $29,196 | $211,320 |
| 2014 | $4,476 | $236,138 | $29,196 | $206,942 |
Property History
| Date | Event | Price | Change | Sq Ft Price |
|---|---|---|---|---|
| 08/25/2025 08/25/25 | Price Changed | $592,000 | -2.1% | $169 / Sq Ft |
| 07/15/2025 07/15/25 | Price Changed | $605,000 | -3.2% | $173 / Sq Ft |
| 06/08/2025 06/08/25 | For Sale | $625,000 | -- | $178 / Sq Ft |
Purchase History
| Date | Type | Sale Price | Title Company |
|---|---|---|---|
| Special Warranty Deed | $249,400 | None Available | |
| Deed | $100 | -- | |
| Trustee Deed | -- | None Available | |
| Deed | $100 | -- | |
| Corporate Deed | $394,287 | Ryland Title Company |
Mortgage History
| Date | Status | Loan Amount | Loan Type |
|---|---|---|---|
| Open | $150,000 | Credit Line Revolving | |
| Closed | $199,520 | New Conventional | |
| Previous Owner | $354,850 | Unknown |
Source: Stellar MLS
MLS Number: W7876271
APN: 20-25-17-0030-00000-0360
- 11645 Belle Haven Dr
- 9124 Topneck St
- 11940 Terra Ceia Ave
- 9353 Adler St
- 12012 Westbay Ave
- 9412 Labelle St
- 11945 Darwin Ave
- 9315 Kissimmee St
- 0 Carver Unit MFRTB8409821
- 8635 Creedmoor Ln
- 11947 Panama Ave
- 9309 Edistro Place
- 12236 Terra Ceia Ave
- 8453 Creedmoor Ln
- 0 Havana Ave Unit MFRW7869781
- 11204 Biddeford Place
- 11015 Belle Haven Dr
- 9445 Cardy St
- 12338 Terra Ceia Ave
- 12151 Twin Lake Dr
- 8753 Briggs Marsh Ct
- 11947 Panama Ave
- 11903 Castine St
- 8523 Reedville St
- 9504 Marley Ave
- 11650 Castine St
- 8491 Essington St
- 9729 Marley Ave
- 0 Ridge Rd
- 9933 Lake Dr
- 12651 Tinley Rd
- 12816 Midvale Ave
- 8050 Chadwick Dr
- 11006 Kenmore Dr
- 11029 Bentwood Ct
- 11212 Port Douglas Dr
- 8122 Hathaway Dr
- 11002 Millbury Ct
- 11635 Leda Ln
- 10918 Freemont Dr

