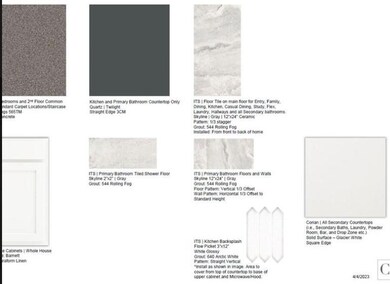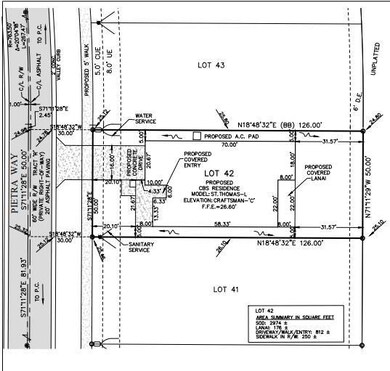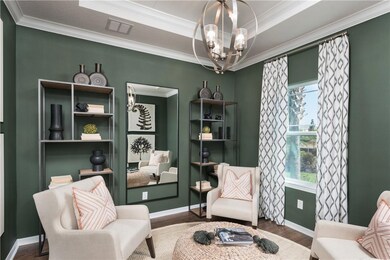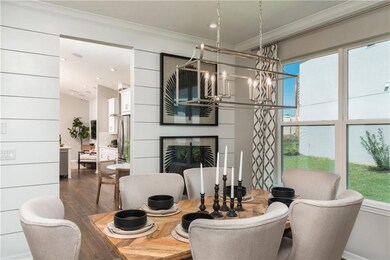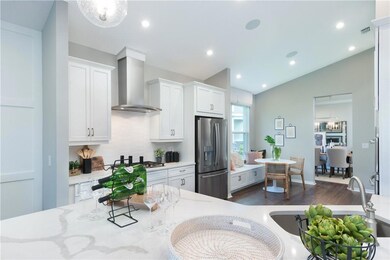
11726 MacElli Way Port St. Lucie, FL 34987
Verano NeighborhoodHighlights
- Room in yard for a pool
- Attic
- Great Room
- Clubhouse
- High Ceiling
- Pickleball Courts
About This Home
As of August 2025MLS#F10479768 REPRESENTATIVE PHOTOS ADDED. October Completion! Discover single-story living in the Saint Thomas new build floor plan at Central Park. Just off the entry, a study offers the perfect spot for reading, crafting, or managing your home business. Follow the foyer through the elegant rotunda into the open-concept great room. The kitchen makes entertaining effortless, with a spacious island, casual dining nook, and formal dining room. For easy outdoor living, take your meals out to the lanai. Unwind in the private primary suite, complete with dual walk-in closets, a walk-in shower, and a separate water closet. Two secondary bedrooms share a full bath, offering convenience for guests or family members. Structural options added include: gourmet kitchen and pocket sliding glass door.
Last Agent to Sell the Property
Taylor Morrison Realty of Florida License #3601813 Listed on: 01/08/2025
Home Details
Home Type
- Single Family
Est. Annual Taxes
- $3,200
Year Built
- Built in 2025 | Under Construction
Lot Details
- 6,300 Sq Ft Lot
- Lot Dimensions are 50x120
- South Facing Home
- Interior Lot
- Sprinkler System
HOA Fees
- $30 Monthly HOA Fees
Parking
- 2 Car Attached Garage
- Driveway
Home Design
- Spanish Tile Roof
Interior Spaces
- 2,055 Sq Ft Home
- 1-Story Property
- High Ceiling
- Entrance Foyer
- Great Room
- Formal Dining Room
- Den
- Impact Glass
- Attic
Kitchen
- Breakfast Area or Nook
- Microwave
- Dishwasher
- Kitchen Island
Flooring
- Carpet
- Tile
Bedrooms and Bathrooms
- 3 Main Level Bedrooms
- 2 Full Bathrooms
- Dual Sinks
- Separate Shower in Primary Bathroom
Outdoor Features
- Room in yard for a pool
- Patio
Utilities
- Central Heating and Cooling System
Listing and Financial Details
- Security Deposit $300
- Assessor Parcel Number 3332-700-0075-000-4
Community Details
Overview
- Association fees include common area maintenance, ground maintenance
- Central Park Subdivision, St Thomas Floorplan
Amenities
- Clubhouse
Recreation
- Pickleball Courts
- Community Pool
- Dog Park
Similar Homes in the area
Home Values in the Area
Average Home Value in this Area
Property History
| Date | Event | Price | Change | Sq Ft Price |
|---|---|---|---|---|
| 08/14/2025 08/14/25 | Sold | $450,864 | -9.0% | $219 / Sq Ft |
| 02/26/2025 02/26/25 | Pending | -- | -- | -- |
| 01/28/2025 01/28/25 | Price Changed | $495,274 | -3.7% | $241 / Sq Ft |
| 01/08/2025 01/08/25 | For Sale | $514,311 | -- | $250 / Sq Ft |
Tax History Compared to Growth
Agents Affiliated with this Home
-
Michelle Campbell
M
Seller's Agent in 2025
Michelle Campbell
Taylor Morrison Realty of Florida
(813) 333-1171
19 in this area
1,896 Total Sales
-
Tina Fingerman

Buyer's Agent in 2025
Tina Fingerman
Beaches MLS
(727) 946-2348
7 in this area
811 Total Sales
Map
Source: BeachesMLS (Greater Fort Lauderdale)
MLS Number: F10479768
- 11725 MacElli Way
- 12176 Pietra Way
- 11732 MacElli Way
- 11762 SW MacElli Way
- 12092 SW Pietra Way
- 11804 MacElli Way
- 11822 SW MacElli Way
- Saint Vincent Plan at Central Park
- Bermuda Plan at Central Park
- Saint Thomas Plan at Central Park
- Barbados Plan at Central Park
- Bahama Plan at Central Park
- Antigua Plan at Central Park
- 11816 SW MacElli Way
- 12255 SW Forli Way
- 11839 MacElli Way
- 9309 SW Pepoli Way
- 9182 SW Pepoli Way
- 9350 SW Pepoli Way
- 9190 SW Esule Way


