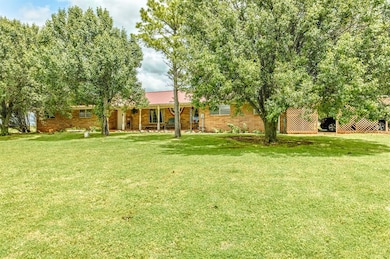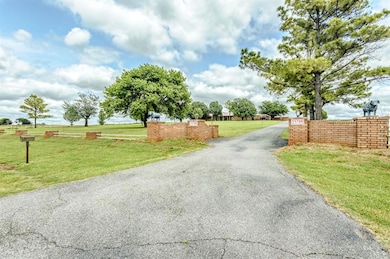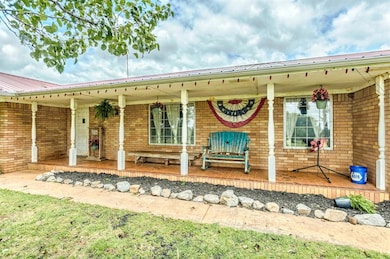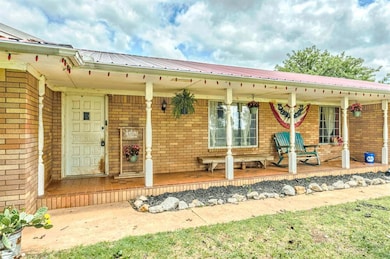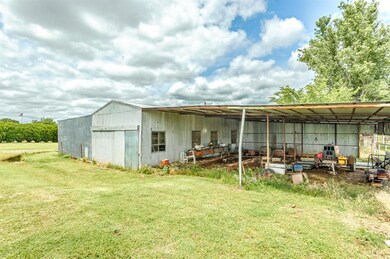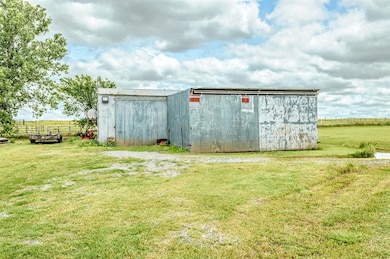11726 NE 180th St Fletcher, OK 73541
Estimated payment $1,849/month
Highlights
- Barn
- Covered Patio or Porch
- Home Security System
- Traditional Architecture
- 2 Car Attached Garage
- Laundry Room
About This Home
ALREADY APPRAISED AND READY TO CLOSE !!! Selling AS IS
Welcome to your perfect country retreat! This 3-bedroom, 2.5-bathroom home offers 2,435 sq ft of living space and sits atop a gently sloping hill with breathtaking rural views. Enjoy the best of both comfort and functionality with a spacious, updated kitchen, Natural lighting, and open-concept layout. Outdoors, the property features everything you need for country living, including a large shop with an attached carport ideal for RV or boat parking, a storm shelter, a 2-car attached garage, and a 3-car carport. The 6 acres of land are zoned agricultural, offering endless possibilities for gardening, livestock, or hobby farming. With a wind blocker already set up for gardening and 3 acres fenced separate for animals. Whether you're looking for a peaceful homestead or a place with space to grow, this property delivers. Schedule your private showing today and experience the charm of rural living with modern amenities.
Home Details
Home Type
- Single Family
Est. Annual Taxes
- $2,272
Year Built
- Built in 1972
Lot Details
- 6 Acre Lot
- Rural Setting
Parking
- 2 Car Attached Garage
- Driveway
Home Design
- Traditional Architecture
- Brick Exterior Construction
- Slab Foundation
- Metal Roof
Interior Spaces
- 2,435 Sq Ft Home
- 1-Story Property
- Home Security System
- Laundry Room
Bedrooms and Bathrooms
- 3 Bedrooms
Schools
- Fletcher Elementary School
- Fletcher JHS Middle School
- Fletcher High School
Utilities
- Central Heating and Cooling System
- Water Softener
Additional Features
- Covered Patio or Porch
- Barn
Map
Home Values in the Area
Average Home Value in this Area
Tax History
| Year | Tax Paid | Tax Assessment Tax Assessment Total Assessment is a certain percentage of the fair market value that is determined by local assessors to be the total taxable value of land and additions on the property. | Land | Improvement |
|---|---|---|---|---|
| 2025 | $2,272 | $28,573 | $115 | $28,458 |
| 2024 | $2,272 | $28,495 | $115 | $28,380 |
| 2023 | $2,272 | $26,933 | $115 | $26,818 |
| 2022 | $2,152 | $26,148 | $115 | $26,033 |
| 2021 | $2,213 | $26,685 | $115 | $26,570 |
| 2020 | $1,709 | $20,508 | $115 | $20,393 |
| 2019 | $1,736 | $20,754 | $115 | $20,639 |
| 2018 | $1,758 | $20,995 | $115 | $20,880 |
| 2017 | $1,360 | $17,579 | $109 | $17,470 |
| 2016 | $1,363 | $17,579 | $114 | $17,465 |
| 2015 | $1,488 | $17,579 | $114 | $17,465 |
| 2014 | $1,523 | $17,580 | $115 | $17,465 |
Property History
| Date | Event | Price | List to Sale | Price per Sq Ft | Prior Sale |
|---|---|---|---|---|---|
| 10/10/2025 10/10/25 | For Sale | $315,000 | 0.0% | $129 / Sq Ft | |
| 09/21/2025 09/21/25 | Pending | -- | -- | -- | |
| 09/11/2025 09/11/25 | For Sale | $315,000 | +61.5% | $129 / Sq Ft | |
| 10/04/2017 10/04/17 | Sold | $195,000 | -2.5% | $78 / Sq Ft | View Prior Sale |
| 08/08/2017 08/08/17 | Pending | -- | -- | -- | |
| 08/01/2017 08/01/17 | For Sale | $199,900 | -- | $80 / Sq Ft |
Purchase History
| Date | Type | Sale Price | Title Company |
|---|---|---|---|
| Quit Claim Deed | -- | None Listed On Document | |
| Quit Claim Deed | -- | None Listed On Document | |
| Warranty Deed | $256,000 | Sovereign Title Services | |
| Warranty Deed | $120,000 | Sovereign Title Services | |
| Warranty Deed | $195,000 | Sovereign Title Services |
Mortgage History
| Date | Status | Loan Amount | Loan Type |
|---|---|---|---|
| Previous Owner | $249,399 | FHA | |
| Previous Owner | $117,137 | Purchase Money Mortgage | |
| Previous Owner | $191,468 | FHA |
Source: MLSOK
MLS Number: 1191057
APN: 0009532
- 17988 Oklahoma 17
- 107 S 6th St
- 109 6th Ave
- 112 6th Ave
- 117 S 6th
- 120 6th Ave
- 102 S E Dr
- 13487 Beechnut Ln
- 13499 Beechnut Ln Unit 4
- 9986 NE 150th St
- TBD NE 225th St
- TBD NE Dillan Ln
- 13777 NE Dillan Ln
- 13403 NE 225th St
- 12365 NE Stone Ridge Ln
- 12198 NE Stone Ridge Ln
- 112 NE Blackberry Rd
- 13510 Timber Creek Loop Unit 27
- 13474 Timber Creek Loop Unit 7
- 13494 Timber Creek Loop Unit 3
- 1001 4th Place
- 210 B St
- 3712 NE Bradford St
- 4708 SE Sunnymeade Dr
- 3502 E Gore Blvd
- 5703 Geronimo Rd
- 3501 E Gore Blvd
- 315 SE Warwick Way
- 3011 E Gore Blvd
- 20 NW Mission Blvd
- 4714 SE 47th St
- 430 NW Mission Blvd
- 404 NW 3rd St Unit S
- 1602 NW Lindy Ave
- 1304 NW Lincoln Ave
- 1604 NW Lindy Ave
- 416 NW Euclid Ave Unit up SS
- 1306 NW Irwin Ave
- 606 NW Dearborn Ave
- 410 NW Arlington Ave Unit B

