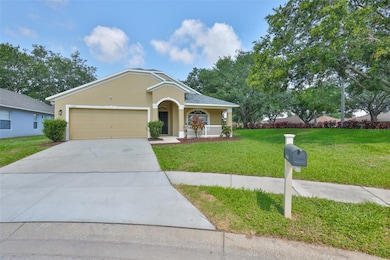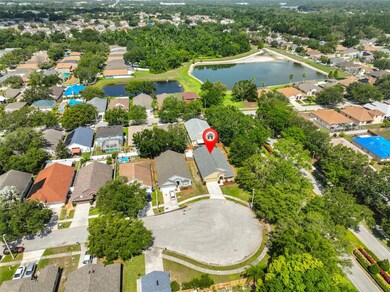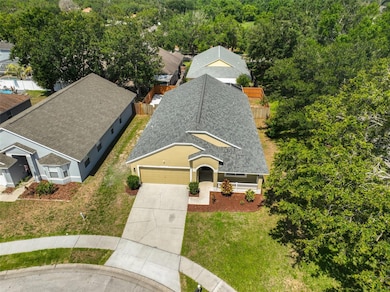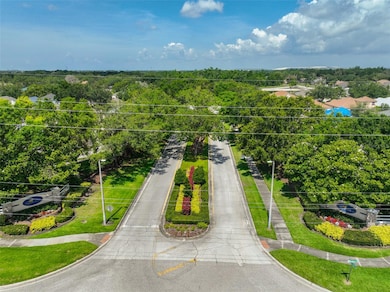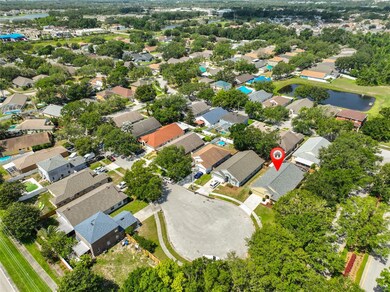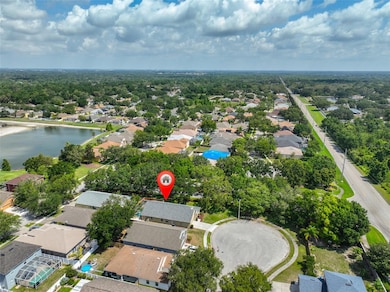
11726 S Stone Ln Riverview, FL 33569
Estimated payment $2,925/month
Highlights
- Gunite Pool
- Engineered Wood Flooring
- Corner Lot
- Boyette Springs Elementary School Rated A-
- Attic
- Solid Surface Countertops
About This Home
Under contract-accepting backup offers. One or more photo(s) has been virtually staged. NEW AC, NEW INTERIOR/EXTERIOR PAINT, NEW CARPET, ROOF 2022, WATER HEATER 2022, NO CDD FEES AND LOW HOA! This home offers both a family room and living room, dining room area with split floor plan layout, large owner's suite and walk out sliders to pool area. Tons of natural light coming into the entire home. Engineered wood floors, custom cabinetry, stainless steel appliances with granite countertops, new master tub faucets and shower head. This lovely corner lot, cul- de-sac pool home and its location will keep you close to multiple grocery stores, within 2 miles of the new Advent Health hospital, Riverview marina and local food trucks. Short drive to downtown Tampa and MacDill Air force base. This home has been completely refreshed inside and out! All big-ticket items have been replaced, so come enjoy this lovely pool home and all it has to offer!
Listing Agent
CENTURY 21 BEGGINS ENTERPRISES Brokerage Phone: 813-645-8481 License #3274263 Listed on: 05/23/2025

Home Details
Home Type
- Single Family
Est. Annual Taxes
- $4,020
Year Built
- Built in 2001
Lot Details
- 6,564 Sq Ft Lot
- Street terminates at a dead end
- East Facing Home
- Wood Fence
- Corner Lot
- Property is zoned PD
HOA Fees
- $47 Monthly HOA Fees
Parking
- 2 Car Attached Garage
Home Design
- Slab Foundation
- Shingle Roof
- Block Exterior
- Stucco
Interior Spaces
- 2,057 Sq Ft Home
- Window Treatments
- Family Room Off Kitchen
- Living Room
- Dining Room
- Laundry Room
- Attic
Kitchen
- Eat-In Kitchen
- Range Hood
- <<microwave>>
- Dishwasher
- Solid Surface Countertops
- Solid Wood Cabinet
Flooring
- Engineered Wood
- Carpet
- Ceramic Tile
Bedrooms and Bathrooms
- 4 Bedrooms
- Split Bedroom Floorplan
- Walk-In Closet
- 2 Full Bathrooms
Pool
- Gunite Pool
Utilities
- Central Heating and Cooling System
- Thermostat
- Electric Water Heater
- High Speed Internet
- Cable TV Available
Community Details
- Avid Property Management Association, Phone Number (813) 868-1104
- Visit Association Website
- Boyette Farms Ph 1 Subdivision
Listing and Financial Details
- Visit Down Payment Resource Website
- Legal Lot and Block 14 / 1
- Assessor Parcel Number U-21-30-20-5OD-000001-00014.0
Map
Home Values in the Area
Average Home Value in this Area
Tax History
| Year | Tax Paid | Tax Assessment Tax Assessment Total Assessment is a certain percentage of the fair market value that is determined by local assessors to be the total taxable value of land and additions on the property. | Land | Improvement |
|---|---|---|---|---|
| 2024 | $4,020 | $237,691 | -- | -- |
| 2023 | $3,870 | $230,768 | $0 | $0 |
| 2022 | $3,673 | $224,047 | $0 | $0 |
| 2021 | $3,975 | $217,521 | $0 | $0 |
| 2020 | $3,973 | $214,518 | $0 | $0 |
| 2019 | $3,864 | $209,695 | $0 | $0 |
| 2018 | $3,808 | $205,785 | $0 | $0 |
| 2017 | $2,764 | $201,552 | $0 | $0 |
| 2016 | $3,814 | $203,261 | $0 | $0 |
| 2015 | $2,315 | $183,610 | $0 | $0 |
| 2014 | $2,291 | $121,934 | $0 | $0 |
| 2013 | -- | $120,132 | $0 | $0 |
Property History
| Date | Event | Price | Change | Sq Ft Price |
|---|---|---|---|---|
| 06/24/2025 06/24/25 | Pending | -- | -- | -- |
| 06/18/2025 06/18/25 | Price Changed | $459,000 | -1.3% | $223 / Sq Ft |
| 06/03/2025 06/03/25 | Price Changed | $465,000 | -2.1% | $226 / Sq Ft |
| 05/23/2025 05/23/25 | For Sale | $475,000 | -- | $231 / Sq Ft |
Purchase History
| Date | Type | Sale Price | Title Company |
|---|---|---|---|
| Quit Claim Deed | $170,836 | None Listed On Document | |
| Special Warranty Deed | $245,000 | The Whitworth Title Group In | |
| Trustee Deed | $142,900 | None Available | |
| Warranty Deed | $156,900 | -- |
Mortgage History
| Date | Status | Loan Amount | Loan Type |
|---|---|---|---|
| Previous Owner | $387,426 | VA | |
| Previous Owner | $234,165 | VA | |
| Previous Owner | $250,267 | VA | |
| Previous Owner | $159,900 | VA |
Similar Homes in the area
Source: Stellar MLS
MLS Number: TB8389435
APN: U-21-30-20-5OD-000001-00014.0
- 9852 Laurel Ledge Dr
- 9504 Laurel Ledge Dr
- 9818 White Barn Way
- 11626 Pure Pebble Dr
- 11610 Grove Arcade Dr
- 9603 Sunnyoak Dr
- 11611 Jordans Landing Ct
- 9803 Ocasta St
- 9826 La Vonda St
- 11513 Andy Dr
- 9702 Mary Robin Dr
- 10127 Newel Valley Loop
- 11619 Cambium Crown Dr
- 11912 Mcmullen Loop
- 10329 Holstein Edge Place
- 11335 Mcmullen Loop
- 9422 Clover Glen Dr
- 12305 Freesia Ct
- 8836 Alafia Cove Dr
- 12104 Mcmullen Loop

