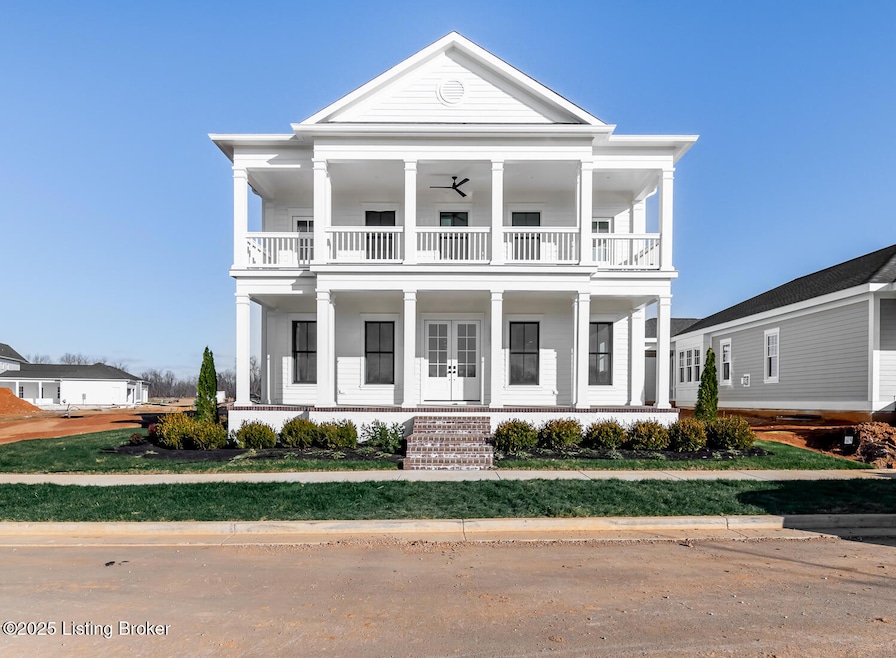
11726 Sweetflag Cir Prospect, KY 40059
Estimated payment $8,996/month
Highlights
- 2 Fireplaces
- Porch
- Central Air
- Norton Elementary School Rated A-
- 3 Car Attached Garage
- 5-minute walk to Oval Park
About This Home
A classic two story home in our Oldham County section, The Hamlet. The two covered front porches on this amazing home set the tone for this great floor plan. The first floor offers a guest suite/office with a private bath, a great room with detailed trim work, a gourmet kitchen, dining area and a covered porch with the 2nd fireplace. The powder room, cubbie area and unbelievable pantry are located at the back of the house just off the three car attached garage. The second floor primary suite is massive and the primary bath is more like a private spa. The view from the second floor porch is absolutely incredible. There are an additional 4 bedrooms and 2 full baths on this level. The basement has a full bath rough in and an egress window for future finish. Geothermal HVAC, take advantage of the tax credit. Norton Commons, More Life Per Square Foot!
Home Details
Home Type
- Single Family
Year Built
- Built in 2024
Parking
- 3 Car Attached Garage
- Side or Rear Entrance to Parking
Home Design
- Poured Concrete
- Shingle Roof
Interior Spaces
- 3,904 Sq Ft Home
- 2-Story Property
- 2 Fireplaces
- Basement
Bedrooms and Bathrooms
- 5 Bedrooms
Utilities
- Central Air
- Geothermal Heating and Cooling
Additional Features
- Porch
- Lot Dimensions are 64.4x105x48.03x105
Community Details
- Property has a Home Owners Association
- Norton Commons Subdivision
Listing and Financial Details
- Tax Lot H162
Map
Home Values in the Area
Average Home Value in this Area
Property History
| Date | Event | Price | Change | Sq Ft Price |
|---|---|---|---|---|
| 07/29/2025 07/29/25 | For Sale | $1,395,000 | -- | $357 / Sq Ft |
Similar Homes in Prospect, KY
Source: Metro Search (Greater Louisville Association of REALTORS®)
MLS Number: 1693894
- 6322 Mistflower Cir
- 6355 Meeting St Unit 101,201
- 11216 River Beauty Loop
- 6331 Mistflower Cir
- 6404 Mistflower Cir
- 12088 River Beauty Loop
- 6408 Mistflower Cir
- 6113 St Bernadette Ave
- 11303 Peppermint St
- 11308 Peppermint St
- 6221 Passionflower Dr
- 11305 Peppermint St
- 11014 Mayapple St
- 6115 Passionflower Dr
- 11716 River Beauty Loop Unit 201
- 6139 Mistflower Cir
- 6307 Pond Lily St
- 11004 Meeting St
- 6110 Passionflower Dr
- 6108 Passionflower Dr
- 6324 Meeting St
- 12101 River Beauty Loop Unit 201
- 11308 Peppermint St
- 6224 Mistflower Cir
- 6218 Mistflower Cir
- 6431 Passionflower Dr
- 11416 River Beauty Loop
- 8707 Featherbell Blvd
- 10725 Meeting St
- 10704 Meeting St Unit 201
- 9422 Norton Commons Blvd Unit 201
- 10619 Meeting St Unit 304
- 10605 Meeting St Unit 104
- 10604 Meeting St Unit 201
- 9506 Civic Way
- 5201 Eagles Peak Way
- 10405 Trotters Pointe Dr Unit 204
- 4729 Shenandoah Dr
- 10710 Hickory Cove Ct
- 8116 Montero Dr






