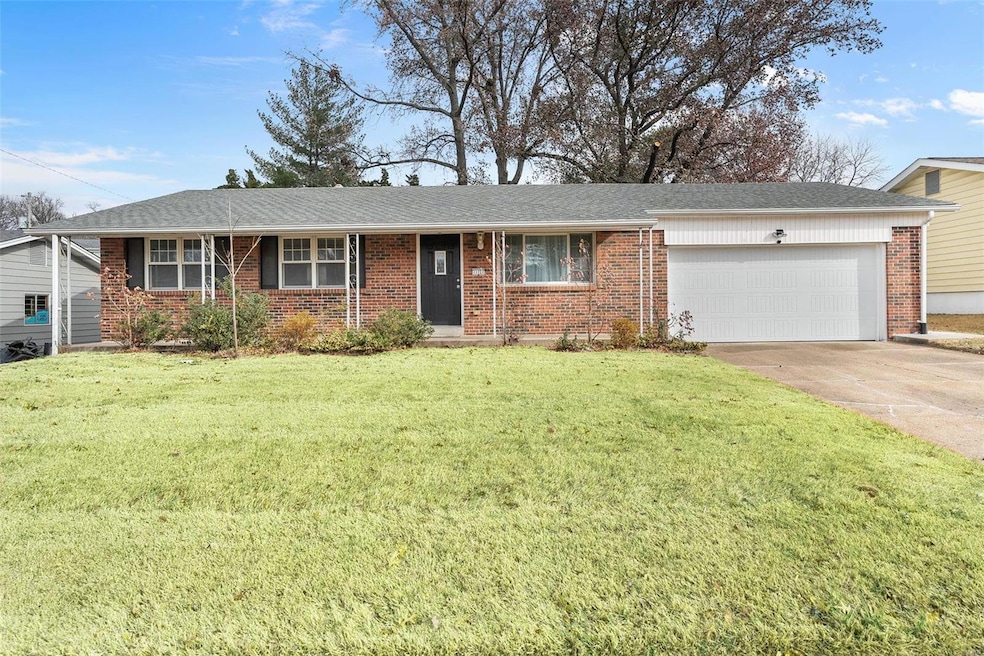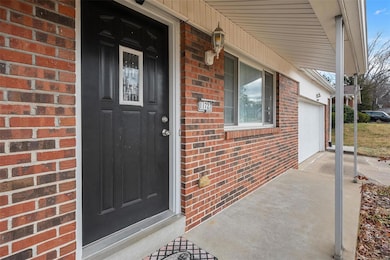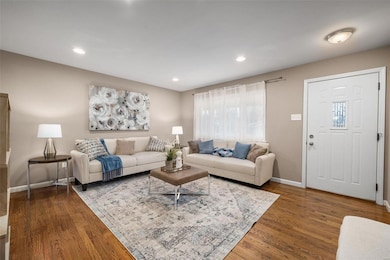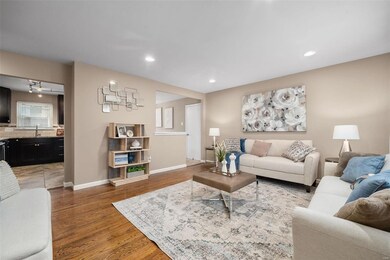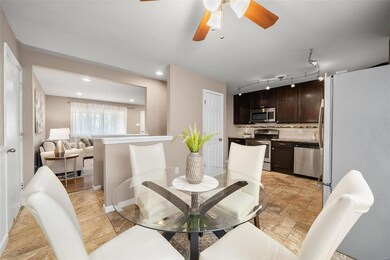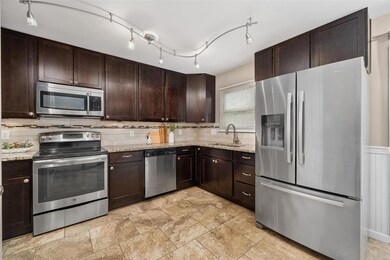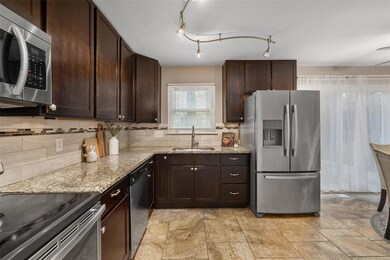
11727 Benedetta Dr Bridgeton, MO 63044
Highlights
- Recreation Room
- Traditional Architecture
- 2 Car Attached Garage
- Pattonville High School Rated A
- Wood Flooring
- Brick or Stone Veneer
About This Home
As of January 2025Welcome to 11727 Benedetta Dr., a charming single-family home nestled in a peaceful, family-friendly neighborhood. This cozy 3 bedroom, 2 bathroom home sits on a spacious lot with a fully fenced yard. This home offers both comfort & convenience. With 1,064 SF of living space, this home features modern updates, including an automatic garage door for added ease & functionality.Enjoy the privacy & security of a fenced-in backyard, perfect for outdoor activities or relaxation. The 2-car attached garage provides additional convenience & storage space.Located in a quiet, family-oriented community, this home offers quick access to highways, making it easy to reach nearby local stores, parks, & the community center. Just a short drive to Downtown St. Charles, you'll be close to everything you need while still enjoying a serene residential atmosphere.Don't miss the chance to make this home yours!
Last Agent to Sell the Property
Campbell House & Home License #2021045102 Listed on: 12/11/2024
Home Details
Home Type
- Single Family
Est. Annual Taxes
- $3,256
Year Built
- Built in 1969
Lot Details
- 10,193 Sq Ft Lot
- Chain Link Fence
Parking
- 2 Car Attached Garage
- Driveway
- Off-Street Parking
Home Design
- Traditional Architecture
- Brick or Stone Veneer
- Vinyl Siding
Interior Spaces
- 1-Story Property
- Insulated Windows
- Six Panel Doors
- Living Room
- Recreation Room
Kitchen
- Dishwasher
- Disposal
Flooring
- Wood
- Carpet
- Ceramic Tile
Bedrooms and Bathrooms
- 3 Bedrooms
- 2 Full Bathrooms
Basement
- Bedroom in Basement
- Finished Basement Bathroom
Schools
- Robert Drummond Elem. Elementary School
- Holman Middle School
- Pattonville Sr. High School
Utilities
- Forced Air Heating System
Community Details
- Recreational Area
Listing and Financial Details
- Assessor Parcel Number 11M-12-0292
Ownership History
Purchase Details
Home Financials for this Owner
Home Financials are based on the most recent Mortgage that was taken out on this home.Purchase Details
Home Financials for this Owner
Home Financials are based on the most recent Mortgage that was taken out on this home.Purchase Details
Purchase Details
Home Financials for this Owner
Home Financials are based on the most recent Mortgage that was taken out on this home.Purchase Details
Home Financials for this Owner
Home Financials are based on the most recent Mortgage that was taken out on this home.Purchase Details
Home Financials for this Owner
Home Financials are based on the most recent Mortgage that was taken out on this home.Purchase Details
Home Financials for this Owner
Home Financials are based on the most recent Mortgage that was taken out on this home.Purchase Details
Similar Homes in the area
Home Values in the Area
Average Home Value in this Area
Purchase History
| Date | Type | Sale Price | Title Company |
|---|---|---|---|
| Warranty Deed | -- | None Listed On Document | |
| Warranty Deed | $212,000 | Orntic St Louis | |
| Personal Reps Deed | -- | Orntic St Louis | |
| Warranty Deed | -- | Us Title Main | |
| Warranty Deed | $85,000 | Orntic St Louis | |
| Personal Reps Deed | -- | Orntic St Louis | |
| Warranty Deed | -- | Orntic St Louis | |
| Interfamily Deed Transfer | -- | -- |
Mortgage History
| Date | Status | Loan Amount | Loan Type |
|---|---|---|---|
| Open | $9,818 | No Value Available | |
| Open | $245,471 | FHA | |
| Previous Owner | $204,924 | FHA | |
| Previous Owner | $147,893 | FHA | |
| Previous Owner | $102,000 | Commercial | |
| Previous Owner | $107,000 | Commercial |
Property History
| Date | Event | Price | Change | Sq Ft Price |
|---|---|---|---|---|
| 01/30/2025 01/30/25 | Sold | -- | -- | -- |
| 12/16/2024 12/16/24 | Pending | -- | -- | -- |
| 12/11/2024 12/11/24 | Price Changed | $230,000 | 0.0% | $216 / Sq Ft |
| 12/11/2024 12/11/24 | For Sale | $230,000 | +17.4% | $216 / Sq Ft |
| 11/21/2024 11/21/24 | Off Market | -- | -- | -- |
| 07/29/2021 07/29/21 | Sold | -- | -- | -- |
| 07/09/2021 07/09/21 | Pending | -- | -- | -- |
| 07/09/2021 07/09/21 | For Sale | $195,900 | +24.4% | $184 / Sq Ft |
| 09/26/2016 09/26/16 | Sold | -- | -- | -- |
| 07/23/2016 07/23/16 | For Sale | $157,500 | -- | $148 / Sq Ft |
Tax History Compared to Growth
Tax History
| Year | Tax Paid | Tax Assessment Tax Assessment Total Assessment is a certain percentage of the fair market value that is determined by local assessors to be the total taxable value of land and additions on the property. | Land | Improvement |
|---|---|---|---|---|
| 2024 | $3,243 | $39,970 | $9,650 | $30,320 |
| 2023 | $3,243 | $39,970 | $9,650 | $30,320 |
| 2022 | $2,940 | $32,550 | $7,030 | $25,520 |
| 2021 | $2,901 | $32,550 | $7,030 | $25,520 |
| 2020 | $2,681 | $29,180 | $7,900 | $21,280 |
| 2019 | $2,688 | $29,180 | $7,900 | $21,280 |
| 2018 | $2,671 | $26,750 | $5,280 | $21,470 |
| 2017 | $2,630 | $26,750 | $5,280 | $21,470 |
| 2016 | $1,953 | $19,450 | $5,280 | $14,170 |
| 2015 | $1,934 | $19,450 | $5,280 | $14,170 |
| 2014 | $1,768 | $17,670 | $5,070 | $12,600 |
Agents Affiliated with this Home
-
Katherine Campbell
K
Seller's Agent in 2025
Katherine Campbell
Campbell House & Home
(314) 475-2333
2 in this area
37 Total Sales
-
Cheryl Carosone

Seller Co-Listing Agent in 2025
Cheryl Carosone
Campbell House & Home
(314) 475-2333
1 in this area
5 Total Sales
-
Joseph Vander Pluym

Buyer's Agent in 2025
Joseph Vander Pluym
Lou Realty Group
(314) 488-5326
1 in this area
71 Total Sales
-
Christina Southard

Seller's Agent in 2021
Christina Southard
Keller Williams Realty West
(314) 495-0901
2 in this area
116 Total Sales
-
Maggie Bradford

Seller Co-Listing Agent in 2021
Maggie Bradford
Nettwork Global
(314) 495-0109
1 in this area
72 Total Sales
-
Mia Allen

Buyer's Agent in 2021
Mia Allen
Coldwell Banker Realty - Gundaker
(636) 541-2848
1 in this area
60 Total Sales
Map
Source: MARIS MLS
MLS Number: MIS24072659
APN: 11M-12-0292
- 4111 Lockport Dr
- 4151 Scotch Dr
- 3896 Taplin Place Ct
- 3862 Park Place Estates Dr
- 11347 Oak Ave
- 4040 Locke Ave
- 11680 Mark Twain Ln
- 3754 Red Hawk Ct
- 3960 Havercliff Ln
- 4105 Banks Rd
- 11533 Old Saint Charles Rd
- 12114 Natural Bridge Rd Unit F
- 11608 Old Saint Charles Rd
- 3621 Harmann Estates Dr
- 11264 Saint Shawn Ln
- 4300 Saint Dominic Ln
- 3716 Adie Rd
- 11226 Saint Matthias Ln
- 4325 Saint Regina Ln
- 3720 High Dr
