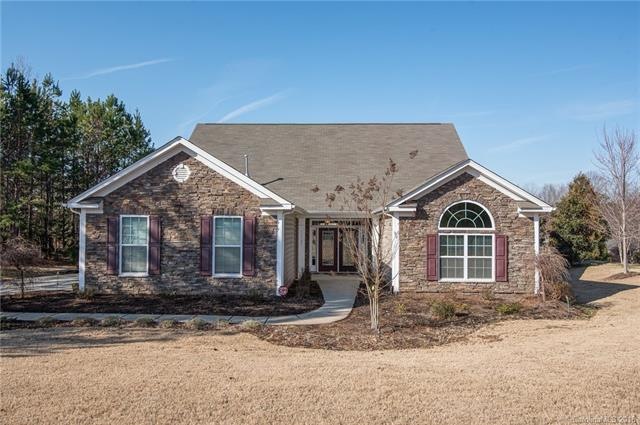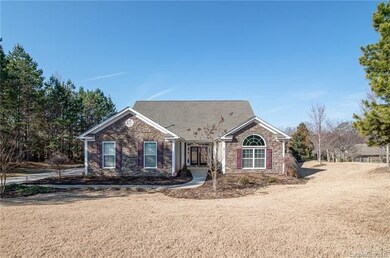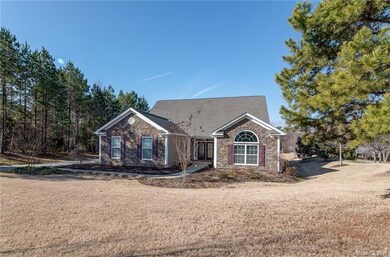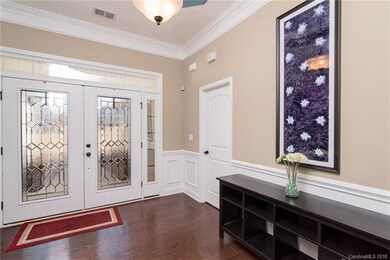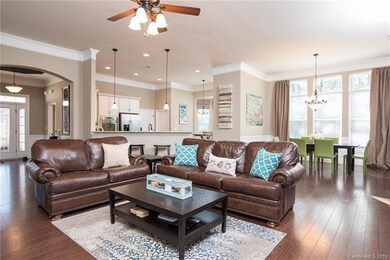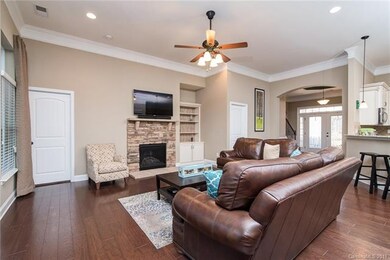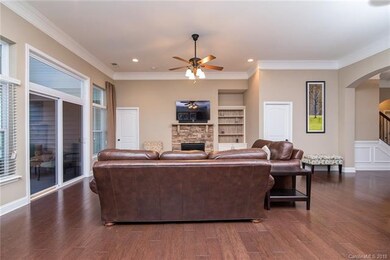
11727 Dunham Dr Matthews, NC 28105
Highlights
- Open Floorplan
- Wood Flooring
- Attached Garage
- Transitional Architecture
- Corner Lot
- Tray Ceiling
About This Home
As of July 2025Former model has it all! 1/2 mile from Pinelake CC on over half acre lot. 5" plank hardwoods living areas, tile in all baths. 11 foot ceilings on main.Gourmet granite & tile back kitchen w staggered cabinets, double wall ovens, microwave, dishwasher, refrigerator, pendant lights, island. Bay window breakfast area. Dining rm w wall of windows.Great rm with stacked stone FP & built in shelving. Office/den/playroom w glass french doors. Master w tray ceiling, roomy tiled shower, garden tub, dual L shaped vanity, lge walk in closet. Hall alcove leads to bumped out front bedroom w vaulted ceiling;another bedrm & full bath.Also convenient half bath for guests.2nd level reveals 2 bedrooms, one large enough to be a bonus, rec, media rm;dual vanity full bath (great guest area).Covered screened porch leads to open paver patio and large yard.Extended 2 car garage for added storage. Comes with 13 month home warranty. Ask agent to share attached detail sheet
Last Agent to Sell the Property
Phyl Salerno
ERA Live Moore License #257256 Listed on: 02/09/2018

Home Details
Home Type
- Single Family
Year Built
- Built in 2011
Lot Details
- Corner Lot
- Level Lot
- Irrigation
- Many Trees
HOA Fees
- $49 Monthly HOA Fees
Parking
- Attached Garage
Home Design
- Transitional Architecture
- Slab Foundation
- Stone Siding
- Vinyl Siding
Interior Spaces
- Open Floorplan
- Tray Ceiling
- Gas Log Fireplace
Kitchen
- Breakfast Bar
- Kitchen Island
Flooring
- Wood
- Tile
Bedrooms and Bathrooms
- Walk-In Closet
- Garden Bath
Utilities
- Cable TV Available
Listing and Financial Details
- Assessor Parcel Number 135-333-59
Ownership History
Purchase Details
Home Financials for this Owner
Home Financials are based on the most recent Mortgage that was taken out on this home.Purchase Details
Home Financials for this Owner
Home Financials are based on the most recent Mortgage that was taken out on this home.Purchase Details
Home Financials for this Owner
Home Financials are based on the most recent Mortgage that was taken out on this home.Similar Homes in Matthews, NC
Home Values in the Area
Average Home Value in this Area
Purchase History
| Date | Type | Sale Price | Title Company |
|---|---|---|---|
| Warranty Deed | $675,000 | None Listed On Document | |
| Warranty Deed | $380,000 | None Available | |
| Special Warranty Deed | $302,000 | None Available |
Mortgage History
| Date | Status | Loan Amount | Loan Type |
|---|---|---|---|
| Previous Owner | $304,000 | New Conventional | |
| Previous Owner | $231,000 | New Conventional | |
| Previous Owner | $241,600 | New Conventional |
Property History
| Date | Event | Price | Change | Sq Ft Price |
|---|---|---|---|---|
| 07/07/2025 07/07/25 | Sold | $675,000 | 0.0% | $209 / Sq Ft |
| 06/12/2025 06/12/25 | Pending | -- | -- | -- |
| 05/29/2025 05/29/25 | Price Changed | $675,000 | -2.9% | $209 / Sq Ft |
| 05/06/2025 05/06/25 | For Sale | $695,000 | +82.9% | $215 / Sq Ft |
| 04/06/2018 04/06/18 | Sold | $380,000 | -2.6% | $118 / Sq Ft |
| 02/11/2018 02/11/18 | Pending | -- | -- | -- |
| 02/09/2018 02/09/18 | For Sale | $390,000 | -- | $121 / Sq Ft |
Tax History Compared to Growth
Tax History
| Year | Tax Paid | Tax Assessment Tax Assessment Total Assessment is a certain percentage of the fair market value that is determined by local assessors to be the total taxable value of land and additions on the property. | Land | Improvement |
|---|---|---|---|---|
| 2024 | $3,331 | $463,400 | $115,000 | $348,400 |
| 2023 | $3,331 | $456,800 | $115,000 | $341,800 |
| 2022 | $2,997 | $343,700 | $70,000 | $273,700 |
| 2021 | $2,997 | $343,700 | $70,000 | $273,700 |
| 2020 | $3,036 | $343,700 | $70,000 | $273,700 |
| 2019 | $3,030 | $343,700 | $70,000 | $273,700 |
| 2018 | $2,846 | $257,800 | $40,000 | $217,800 |
| 2017 | $2,823 | $257,800 | $40,000 | $217,800 |
| 2016 | $2,819 | $257,800 | $40,000 | $217,800 |
| 2015 | $2,816 | $257,800 | $40,000 | $217,800 |
| 2014 | $2,814 | $255,900 | $40,000 | $215,900 |
Agents Affiliated with this Home
-
Sherrie Andrews

Seller's Agent in 2025
Sherrie Andrews
Helen Adams Realty
(704) 724-8893
1 in this area
84 Total Sales
-
Wallace Crawford

Buyer's Agent in 2025
Wallace Crawford
MATHERS REALTY.COM
(980) 721-9993
7 in this area
56 Total Sales
-
P
Seller's Agent in 2018
Phyl Salerno
ERA Live Moore
Map
Source: Canopy MLS (Canopy Realtor® Association)
MLS Number: CAR3352473
APN: 135-333-59
- 11907 Kimberfield Rd
- 12515 Hashanli Place
- 11632 Barnard St
- 3985 Well Rd
- 3729 Oak View Ct
- 13008 Ginovanni Way
- 00 Lake Bluff Dr
- 12514 Idlewild Rd
- 12510 Idlewild Rd
- 13828 Lake Bluff Dr
- 13446 Idlefield Ln
- 12115 Woodbend Dr
- 3609 Walter Nelson Rd
- 12225 Hickory Knoll Ct
- 4008 Leyland Ct
- 12705 Twilight Dr
- 5240 Birchhill Rd
- 11215 Idlewild Rd
- 1320 Sweetgum Ln
- 2834 Ritz Ln
