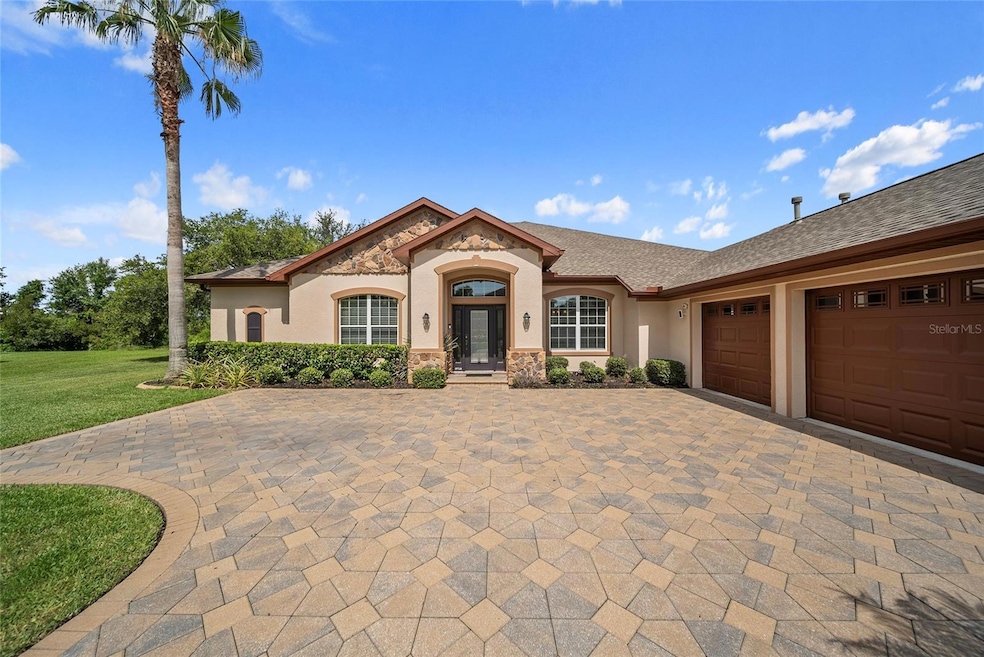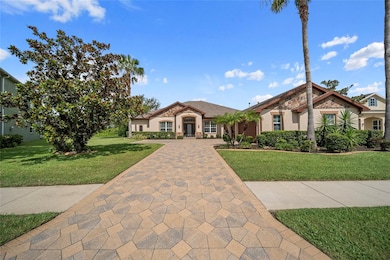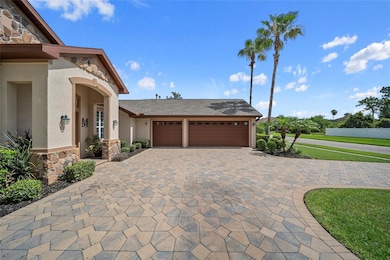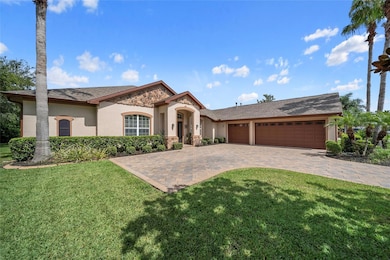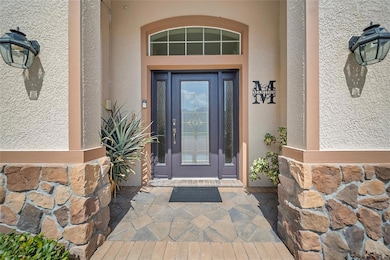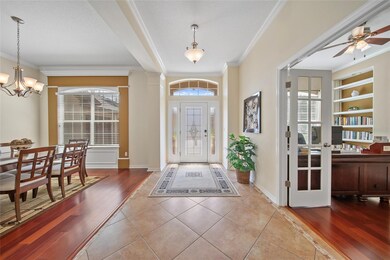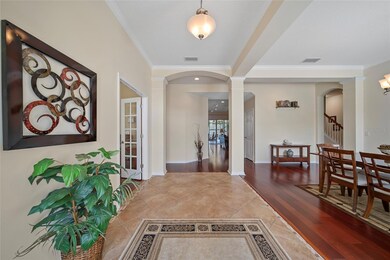11729 Newberry Grove Loop Riverview, FL 33579
Estimated payment $4,213/month
Highlights
- Screened Pool
- Media Room
- Clubhouse
- Riverview High School Rated A-
- Open Floorplan
- Engineered Wood Flooring
About This Home
ANOTHER PRICE ADJUSTMENT!! Welcome to your dream home in the highly sought-after Panther Trace community! This meticulously maintained 4,000 sq ft, 2-story David Weekley masterpiece offers the perfect blend of luxury, comfort, and thoughtful upgrades throughout.
All four spacious bedrooms are conveniently located on the first floor, including a beautifully appointed Owner’s Suite featuring plantation shutters, updated bathtub faucets, and a private HVAC unit for personalized climate control. The home features 3.5 bathrooms, ensuring convenience for both family and guests.
The second floor has the media center with custom furniture, ideal for movie nights or game days. This level is served by its dedicated air conditioning unit, while a third unit cools the main living areas. All of these areas receive annual HVAC maintenance and quarterly air filter replacements.
Enjoy elegant touches throughout the home such as crown molding in the foyer, office, family room, owner’s suite, and dinette. The floors showcase rich hardwood (excluding bedrooms), while decorative window framing enhances the dining room, dinette, and family room.
Step outside to your private backyard oasis—a screened saltwater pool and spa surrounded by upgraded pavers and updated outdoor lighting (2025). Other recent upgrades include:
• New roof (2021)
• Exterior painted (2022)
• New gas water heater (2025)
• New pool heater (2025)
• Upgraded Sprinkler System (2025)
• Modern electric fireplace with decorative backdrop
• Upgraded garage doors with windows
• Framed under-counter wall for added style
Enjoy exceptional storage with ample overhead space above the garage, and practical enhancements like an upgraded smoke detector, ceiling fans throughout, and newer appliances including microwave, dishwasher, refrigerator, and sprinkler system.
Prime Location
Perfectly situated close to premier shopping, dining, MacDill Air Force Base, top-rated schools, sporting venues, and some of the best beaches in the world, this home offers not just comfort, but lifestyle.
Don’t miss your opportunity to own this one-of-a-kind home in one of Riverview’s most desirable neighborhoods!
Listing Agent
STAR BAY REALTY CORP. Brokerage Phone: 813-533-6467 License #3279275 Listed on: 06/21/2025

Home Details
Home Type
- Single Family
Est. Annual Taxes
- $3,760
Year Built
- Built in 2009
Lot Details
- 0.27 Acre Lot
- Lot Dimensions are 89.25x132
- East Facing Home
- Metered Sprinkler System
- Property is zoned PD
HOA Fees
- $5 Monthly HOA Fees
Parking
- 3 Car Attached Garage
- Garage Door Opener
- Driveway
Home Design
- Bi-Level Home
- Slab Foundation
- Shingle Roof
- Stucco
Interior Spaces
- 4,001 Sq Ft Home
- Open Floorplan
- Crown Molding
- Ceiling Fan
- Decorative Fireplace
- Electric Fireplace
- Double Pane Windows
- Plantation Shutters
- Blinds
- Sliding Doors
- Family Room with Fireplace
- Great Room
- Formal Dining Room
- Media Room
- Den
- Attic
Kitchen
- Eat-In Kitchen
- Walk-In Pantry
- Built-In Oven
- Cooktop
- Recirculated Exhaust Fan
- Microwave
- Dishwasher
- Solid Wood Cabinet
- Disposal
Flooring
- Engineered Wood
- Carpet
- Epoxy
Bedrooms and Bathrooms
- 4 Bedrooms
- Primary Bedroom on Main
- Walk-In Closet
- Single Vanity
- Pedestal Sink
- Bathtub with Shower
Laundry
- Laundry Room
- Dryer
- Washer
Home Security
- Home Security System
- Intercom
- Fire and Smoke Detector
Pool
- Screened Pool
- In Ground Pool
- Heated Spa
- Gunite Pool
- Saltwater Pool
- Above Ground Spa
- Fence Around Pool
- Pool Tile
- Pool Lighting
Outdoor Features
- Enclosed Patio or Porch
- Exterior Lighting
- Rain Gutters
- Private Mailbox
Schools
- Collins Elementary School
- Barrington Middle School
- Riverview High School
Utilities
- Zoned Heating and Cooling
- Vented Exhaust Fan
- Heating System Uses Natural Gas
- Underground Utilities
- Gas Water Heater
- High Speed Internet
- Phone Available
- Cable TV Available
Listing and Financial Details
- Visit Down Payment Resource Website
- Legal Lot and Block 13 / 27
- Assessor Parcel Number U-03-31-20-84T-000027-00013.0
- $2,902 per year additional tax assessments
Community Details
Overview
- Association fees include pool
- Lacy Giger Association, Phone Number (866) 473-2573
- Panther Trace Ph 2A 1 Subdivision
- The community has rules related to deed restrictions
Amenities
- Clubhouse
Recreation
- Tennis Courts
- Community Basketball Court
- Community Playground
- Community Pool
Map
Home Values in the Area
Average Home Value in this Area
Tax History
| Year | Tax Paid | Tax Assessment Tax Assessment Total Assessment is a certain percentage of the fair market value that is determined by local assessors to be the total taxable value of land and additions on the property. | Land | Improvement |
|---|---|---|---|---|
| 2025 | $3,760 | $346,451 | -- | -- |
| 2024 | $3,760 | $336,687 | -- | -- |
| 2023 | $3,604 | $326,881 | $0 | $0 |
| 2022 | $3,269 | $307,459 | $0 | $0 |
| 2021 | $3,264 | $298,504 | $0 | $0 |
| 2020 | $3,201 | $294,383 | $0 | $0 |
| 2019 | $3,144 | $287,764 | $0 | $0 |
| 2018 | $3,104 | $282,398 | $0 | $0 |
| 2017 | $3,053 | $310,787 | $0 | $0 |
| 2016 | $3,041 | $270,901 | $0 | $0 |
| 2015 | $2,947 | $269,018 | $0 | $0 |
| 2014 | $3,137 | $266,883 | $0 | $0 |
| 2013 | -- | $270,856 | $0 | $0 |
Property History
| Date | Event | Price | List to Sale | Price per Sq Ft |
|---|---|---|---|---|
| 11/21/2025 11/21/25 | Price Changed | $750,000 | -3.2% | $187 / Sq Ft |
| 09/01/2025 09/01/25 | Price Changed | $775,000 | -1.3% | $194 / Sq Ft |
| 08/01/2025 08/01/25 | Price Changed | $785,000 | -1.9% | $196 / Sq Ft |
| 06/21/2025 06/21/25 | For Sale | $799,990 | -- | $200 / Sq Ft |
Purchase History
| Date | Type | Sale Price | Title Company |
|---|---|---|---|
| Interfamily Deed Transfer | -- | Attorney | |
| Warranty Deed | $375,000 | Town Square Title Ltd |
Mortgage History
| Date | Status | Loan Amount | Loan Type |
|---|---|---|---|
| Open | $375,000 | VA |
Source: Stellar MLS
MLS Number: TB8397415
APN: U-03-31-20-84T-000027-00013.0
- 11749 Newberry Grove Loop
- 12625 Belcroft Dr
- 11807 Harpswell Dr
- 12669 Belcroft Dr
- 12637 Belcroft Dr
- 11749 Summer Springs Dr
- 11845 Newberry Grove Loop
- 12646 Belcroft Dr
- 11852 Lark Song Loop
- 12903 Brant Tree Dr
- 11834 Lark Song Loop
- 12125 Buffington Ln
- 12425 Fairlawn Dr
- 12807 Balm Riverview Rd Unit A
- 11705 Winterset Cove Dr
- 12923 Fieldmoor Ct
- 12218 Fairlawn Dr
- 11742 Winterset Cove Dr
- 11813 Stonewood Gate Dr
- 11760 Winterset Cove Dr
- 12520 Belcroft Dr
- 12513 Belcroft Dr
- 11914 Lark Song Loop
- 13330 Prestwick Dr
- 12652 Belcroft Dr
- 11929 Lark Song Loop
- 11721 Brenford Crest Dr
- 13314 Prestwick Dr
- 13522 Prestwick Dr
- 13409 Prestwick Dr
- 12021 Butler Woods Cir
- 11735 Brenford Crest Dr
- 11701 Brenford Crest Dr
- 11739 Brenford Crest Dr
- 11850 Brenford Crest Dr
- 11713 Winterset Cove Dr
- 13230 Prestwick Dr
- 11621 Winterset Cove Dr
- 11617 Winterset Cove Dr
- 11822 Frost Aster Dr
Ask me questions while you tour the home.
