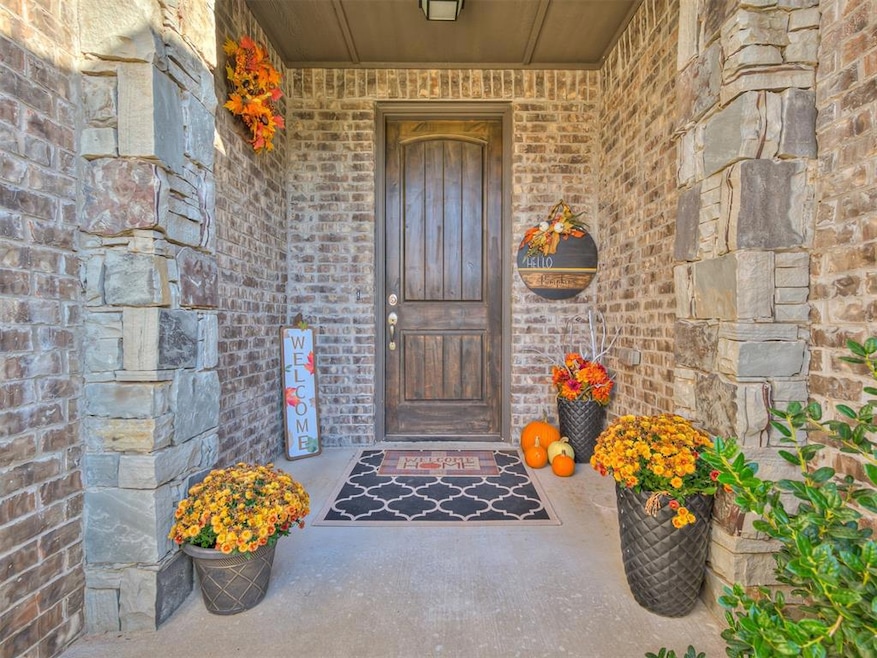
11729 SW 24th St Yukon, OK 73099
Mustang Creek NeighborhoodHighlights
- Ranch Style House
- Covered Patio or Porch
- Interior Lot
- Meadow Brook Intermediate School Rated A-
- 3 Car Attached Garage
- Central Heating and Cooling System
About This Home
As of February 2025Welcome home to this stunning, immaculately kept one Owner 4 Bedroom 3 Bath Home located in the highly sought after Mustang School District. This home features an open floor plan that's perfect for entertaining. The kitchen in spacious with lots of storage, granite countertops, gas stove, and a walk-in pantry. The Master Bedroom is spacious with vaulted ceilings and crown molding and the Master Bathroom features a double vanity, jetted tub, walk-in shower, and a spacious walk-in closet. The other 3 bedrooms are nicely sized with nice sized closets as well. Located in close proximity to shopping and restaurants and just minutes from the Turnpike and Highway, you’ll be able to get across the Metro with ease! Come see this beauty for yourself, you won’t be disappointed!
Home Details
Home Type
- Single Family
Est. Annual Taxes
- $3,298
Year Built
- Built in 2018
Lot Details
- 7,157 Sq Ft Lot
- Interior Lot
HOA Fees
- $21 Monthly HOA Fees
Parking
- 3 Car Attached Garage
Home Design
- Ranch Style House
- Dallas Architecture
- Slab Foundation
- Brick Frame
- Composition Roof
Interior Spaces
- 1,956 Sq Ft Home
- Gas Log Fireplace
Bedrooms and Bathrooms
- 4 Bedrooms
- 3 Full Bathrooms
Schools
- Mustang Trails Elementary School
- Mustang North Middle School
- Mustang High School
Additional Features
- Covered Patio or Porch
- Central Heating and Cooling System
Community Details
- Association fees include pool
- Mandatory home owners association
Listing and Financial Details
- Legal Lot and Block 004 / 033
Ownership History
Purchase Details
Home Financials for this Owner
Home Financials are based on the most recent Mortgage that was taken out on this home.Purchase Details
Home Financials for this Owner
Home Financials are based on the most recent Mortgage that was taken out on this home.Purchase Details
Home Financials for this Owner
Home Financials are based on the most recent Mortgage that was taken out on this home.Similar Homes in Yukon, OK
Home Values in the Area
Average Home Value in this Area
Purchase History
| Date | Type | Sale Price | Title Company |
|---|---|---|---|
| Warranty Deed | $328,000 | First American Title | |
| Warranty Deed | $328,000 | First American Title | |
| Warranty Deed | $245,000 | Oklahoma City Abstract & Tit | |
| Warranty Deed | $102,000 | American Eagle Title Group |
Mortgage History
| Date | Status | Loan Amount | Loan Type |
|---|---|---|---|
| Open | $115,500 | New Conventional | |
| Closed | $115,500 | New Conventional | |
| Previous Owner | $17,597 | FHA | |
| Previous Owner | $240,290 | FHA | |
| Previous Owner | $240,463 | FHA | |
| Previous Owner | $180,000 | Unknown | |
| Previous Owner | $81,600 | New Conventional |
Property History
| Date | Event | Price | Change | Sq Ft Price |
|---|---|---|---|---|
| 02/03/2025 02/03/25 | Sold | $328,000 | 0.0% | $168 / Sq Ft |
| 12/30/2024 12/30/24 | Pending | -- | -- | -- |
| 12/03/2024 12/03/24 | Price Changed | $328,000 | -0.3% | $168 / Sq Ft |
| 11/11/2024 11/11/24 | Price Changed | $329,000 | -0.3% | $168 / Sq Ft |
| 10/27/2024 10/27/24 | For Sale | $330,000 | +34.7% | $169 / Sq Ft |
| 05/16/2018 05/16/18 | Sold | $244,900 | 0.0% | $125 / Sq Ft |
| 03/27/2018 03/27/18 | Pending | -- | -- | -- |
| 10/03/2017 10/03/17 | For Sale | $245,000 | -- | $125 / Sq Ft |
Tax History Compared to Growth
Tax History
| Year | Tax Paid | Tax Assessment Tax Assessment Total Assessment is a certain percentage of the fair market value that is determined by local assessors to be the total taxable value of land and additions on the property. | Land | Improvement |
|---|---|---|---|---|
| 2024 | $3,298 | $31,028 | $4,080 | $26,948 |
| 2023 | $3,298 | $30,124 | $4,080 | $26,044 |
| 2022 | $3,247 | $29,247 | $4,080 | $25,167 |
| 2021 | $3,137 | $28,395 | $4,080 | $24,315 |
| 2020 | $3,073 | $27,568 | $4,080 | $23,488 |
| 2019 | $3,070 | $27,568 | $4,080 | $23,488 |
| 2018 | $60 | $513 | $513 | $0 |
| 2017 | $60 | $513 | $513 | $0 |
| 2016 | $59 | $513 | $513 | $0 |
Agents Affiliated with this Home
-
Diane Nguyen

Seller's Agent in 2025
Diane Nguyen
Epic Real Estate
(405) 640-2770
1 in this area
50 Total Sales
-
Joanne Keeter

Buyer's Agent in 2025
Joanne Keeter
Coldwell Banker Select
(405) 922-2939
4 in this area
95 Total Sales
-
Keri Gray

Seller's Agent in 2018
Keri Gray
KG Realty LLC
(405) 590-6028
11 in this area
304 Total Sales
-
Thelene Webb

Buyer's Agent in 2018
Thelene Webb
Webb Properties Group
(405) 227-8033
31 Total Sales
Map
Source: MLSOK
MLS Number: 1141110
APN: 090129901
- 2329 Chase Way
- 11712 SW 25th Ct
- 2505 Demotte Dr
- 11749 SW 22nd Terrace
- 11516 SW 24th St
- 2721 Demotte Dr
- 2701 Sugar Pine Dr
- 2716 Demotte Dr
- 11441 SW 25th Terrace
- 11436 SW 25th St
- 2904 Campfire Dr
- 11708 SW 28th Terrace
- 2821 Campfire Dr
- 2901 Campfire Dr
- 2825 Campfire Dr
- 2825 Ember Dr
- 2705 Crystal Pine Dr
- 2824 Ember Dr
- 1904 Timber Crossing
- 2900 Ember Dr






