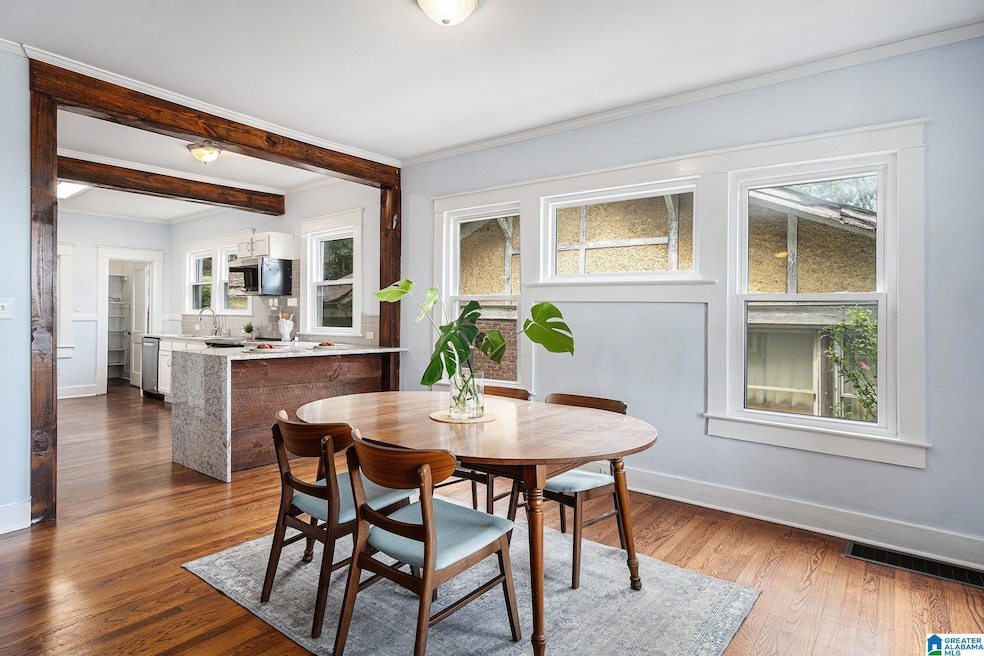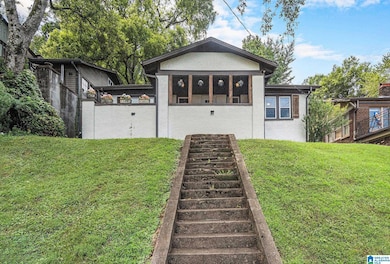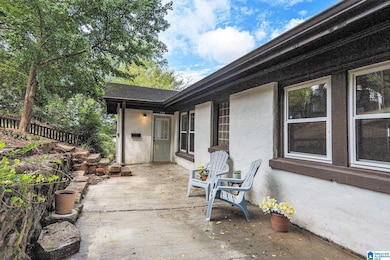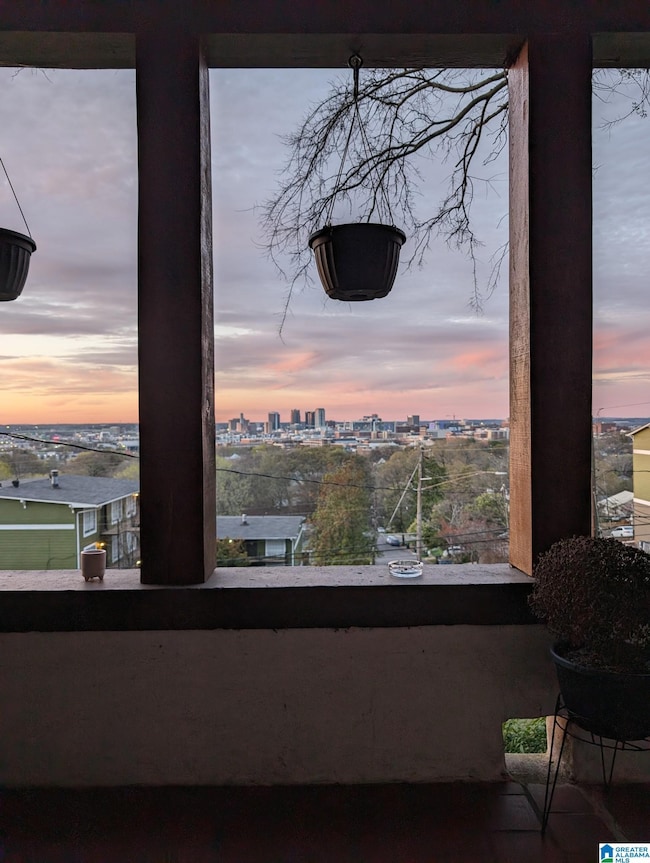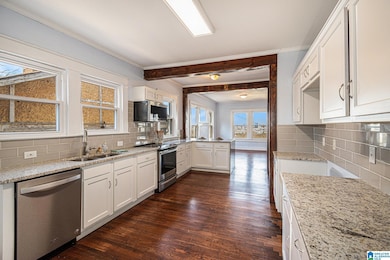1173 18th Ave S Birmingham, AL 35205
Five Points South NeighborhoodEstimated payment $2,002/month
Highlights
- City View
- Stone Countertops
- Covered Patio or Porch
- Attic
- No HOA
- Balcony
About This Home
Motivated sellers! Best view in town! Completely updated, this home exudes the charm of a historic home while offering the luxury of modern living. Gleaming hardwoods thru out. The open kitchen fts granite counters, stainless appliances, double sink, a large pantry, & counter seating. There is a large display of open shelving, perfect for showing off your collection of serveware or to use as a dry bar. Make your way into the dining & living area, where you are met with AMAZING city views, natural light, & a cozy woodburning fireplace. Thru the backdoor you'll find a large covered patio overlooking Bham. This home is great for entertaining! Around the corner you'll find 3 large bedrooms & full bathroom, and stairs to unfinished basement. Basement has previously been used as a home gym with space to spare for storage. New windows ('21), new electrical wiring throughout ('21), and plumbing/mainline replaced ('23).
Appliances, nest thermostat, and security system all to remain.
Home Details
Home Type
- Single Family
Est. Annual Taxes
- $2,641
Year Built
- Built in 1930
Lot Details
- 9,583 Sq Ft Lot
Home Design
- Brick Exterior Construction
Interior Spaces
- Stone Fireplace
- Fireplace Features Masonry
- Living Room with Fireplace
- City Views
- Stone Countertops
- Attic
- Unfinished Basement
Bedrooms and Bathrooms
- 3 Bedrooms
- 1 Full Bathroom
- Bathtub with Shower
Laundry
- Laundry Room
- Laundry on main level
- Washer and Electric Dryer Hookup
Outdoor Features
- Balcony
- Covered Patio or Porch
Schools
- Glen Iris Elementary School
- Arrington Middle School
- Carver High School
Utilities
- Heat Pump System
- Electric Water Heater
Community Details
- No Home Owners Association
Map
Home Values in the Area
Average Home Value in this Area
Tax History
| Year | Tax Paid | Tax Assessment Tax Assessment Total Assessment is a certain percentage of the fair market value that is determined by local assessors to be the total taxable value of land and additions on the property. | Land | Improvement |
|---|---|---|---|---|
| 2024 | $2,641 | $37,420 | -- | -- |
| 2022 | $2,254 | $32,080 | $18,280 | $13,800 |
| 2021 | $1,928 | $27,580 | $13,950 | $13,630 |
| 2020 | $3,281 | $45,260 | $27,900 | $17,360 |
| 2019 | $3,281 | $45,260 | $0 | $0 |
| 2018 | $1,780 | $25,540 | $0 | $0 |
| 2017 | $1,533 | $22,140 | $0 | $0 |
| 2016 | $1,435 | $20,780 | $0 | $0 |
| 2015 | $1,435 | $20,780 | $0 | $0 |
| 2014 | $1,300 | $20,160 | $0 | $0 |
| 2013 | $1,300 | $20,020 | $0 | $0 |
Property History
| Date | Event | Price | List to Sale | Price per Sq Ft | Prior Sale |
|---|---|---|---|---|---|
| 10/27/2025 10/27/25 | Price Changed | $337,500 | -0.7% | $188 / Sq Ft | |
| 08/15/2025 08/15/25 | Price Changed | $339,999 | -1.4% | $189 / Sq Ft | |
| 08/02/2025 08/02/25 | Price Changed | $345,000 | -1.1% | $192 / Sq Ft | |
| 07/07/2025 07/07/25 | For Sale | $349,000 | 0.0% | $194 / Sq Ft | |
| 06/24/2025 06/24/25 | Off Market | $349,000 | -- | -- | |
| 04/29/2025 04/29/25 | Price Changed | $349,000 | -1.4% | $194 / Sq Ft | |
| 03/22/2025 03/22/25 | Price Changed | $354,000 | -2.7% | $197 / Sq Ft | |
| 02/13/2025 02/13/25 | Price Changed | $364,000 | -1.4% | $203 / Sq Ft | |
| 01/30/2025 01/30/25 | For Sale | $369,000 | +15.7% | $205 / Sq Ft | |
| 03/21/2022 03/21/22 | Sold | $319,000 | 0.0% | $178 / Sq Ft | View Prior Sale |
| 02/24/2022 02/24/22 | Pending | -- | -- | -- | |
| 12/31/2021 12/31/21 | Price Changed | $319,000 | -3.0% | $178 / Sq Ft | |
| 09/20/2021 09/20/21 | Price Changed | $329,000 | -2.9% | $183 / Sq Ft | |
| 09/09/2021 09/09/21 | Price Changed | $339,000 | -2.9% | $189 / Sq Ft | |
| 08/30/2021 08/30/21 | Price Changed | $349,000 | -4.4% | $194 / Sq Ft | |
| 08/15/2021 08/15/21 | For Sale | $365,000 | +87.3% | $203 / Sq Ft | |
| 08/27/2019 08/27/19 | Sold | $194,900 | 0.0% | $108 / Sq Ft | View Prior Sale |
| 07/11/2019 07/11/19 | For Sale | $194,900 | -- | $108 / Sq Ft |
Purchase History
| Date | Type | Sale Price | Title Company |
|---|---|---|---|
| Warranty Deed | $319,000 | -- | |
| Special Warranty Deed | $194,900 | -- | |
| Special Warranty Deed | $134,777 | -- | |
| Foreclosure Deed | $134,777 | -- | |
| Interfamily Deed Transfer | -- | None Available | |
| Warranty Deed | $108,900 | -- | |
| Interfamily Deed Transfer | -- | -- |
Mortgage History
| Date | Status | Loan Amount | Loan Type |
|---|---|---|---|
| Open | $223,330 | No Value Available | |
| Previous Owner | $148,000 | New Conventional | |
| Previous Owner | $105,633 | No Value Available | |
| Previous Owner | $72,000 | No Value Available |
Source: Greater Alabama MLS
MLS Number: 21407761
APN: 29-00-12-2-009-009.000
- 1703 Cullom St S
- 1710 Cullom St S
- 1618 Cullom St S
- 1507 12th St S
- 1428 11th Place S
- 1517 14th St S
- 1034 16th Ave S
- 1011 Green Springs Ave S
- 1138 14th Ave S
- 1408 13th Place S
- 1540 15th St S
- 1546 15th St S
- 1508 15th St S Unit 1508
- 1424 10th Place S
- 1300 Beacon Pkwy E Unit 809
- 1300 Beacon Pkwy E Unit 409
- 1300 Beacon Pkwy E Unit 803
- 1109 Cullom St S
- 681 Idlewild Cir
- 679 Idlewild Cir
- 1200 18th Ave S
- 101 Penthouse Dr
- 1801 11th Place S
- 1316 18th Ave S
- 1321 17th Ave S
- 1636 11th Place S Unit Artistic One-Bedroom
- 1144 16th Ave S
- 1504 12th St S Unit A
- 1504 12th St S Unit B
- 1504 12th St S Unit D
- 1504 12th St S Unit C
- 1406 17th Ave S Unit 3
- 1406 17th Ave S Unit 2
- 1322 15th Ave S
- 1331-1355 14th Ave S
- 1502 16th Ave S Unit A
- 1513 16th Ave S
- 684 Idlewild Cir
- 1325 13th Ave S
- 1517 16th Ave S
