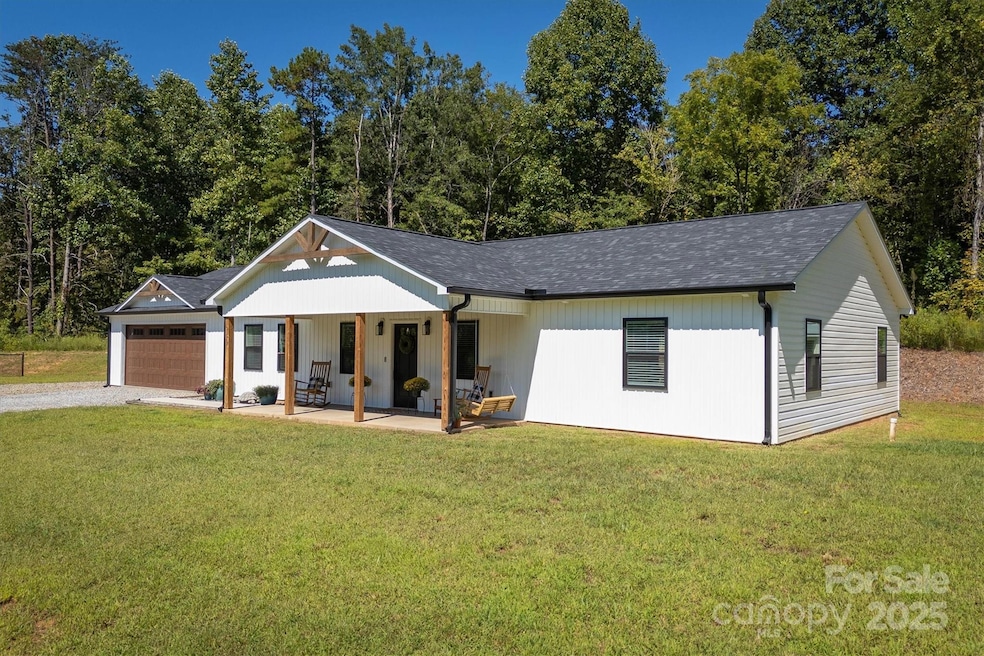1173 Coffey Way Morganton, NC 28655
Estimated payment $2,302/month
Highlights
- Open Floorplan
- Farmhouse Style Home
- Covered Patio or Porch
- Robert L. Patton High School Rated 9+
- No HOA
- 2 Car Attached Garage
About This Home
If you’ve been searching for a place that feels like home the moment you walk in, this is it. Nestled in Salem, one of Morganton’s most desirable communities, this 2023-built home was designed with convenience all on one level. The covered front porch sets the tone for the home, offering a welcoming entry and cozy place for morning coffee. The open layout brings the kitchen, dining, and living areas together in one inviting space—perfect for gatherings or quiet evenings at home. The kitchen is a true centerpiece with quartz countertops, a generous island, and modern finishes. Just steps away, a separate coffee bar and pantry area add storage and everyday function. With a split-bedroom layout, the primary suite feels private, while the additional bedrooms are perfectly placed for family or guests. Outside, a fenced-in playground adds the perfect touch, offering a safe and fun space to enjoy the outdoors. All of this within 5 miles of Downtown Morganton. Schedule your showing today!
Listing Agent
Nest Realty Morganton Brokerage Email: blythe.walker@nestrealty.com License #308130 Listed on: 09/10/2025

Home Details
Home Type
- Single Family
Year Built
- Built in 2023
Lot Details
- Chain Link Fence
- Level Lot
- Open Lot
- Cleared Lot
- Property is zoned Burke, R-2
Parking
- 2 Car Attached Garage
- Driveway
Home Design
- Farmhouse Style Home
- Slab Foundation
- Vinyl Siding
Interior Spaces
- 1,620 Sq Ft Home
- 1-Story Property
- Open Floorplan
- Vinyl Flooring
- Laundry Room
Kitchen
- Electric Range
- Microwave
- Dishwasher
- Kitchen Island
Bedrooms and Bathrooms
- 3 Main Level Bedrooms
- Split Bedroom Floorplan
- Walk-In Closet
Outdoor Features
- Covered Patio or Porch
- Outbuilding
Schools
- Salem Elementary School
- Liberty Middle School
- Patton High School
Utilities
- Central Air
- Heat Pump System
- Septic Tank
Community Details
- No Home Owners Association
Listing and Financial Details
- Assessor Parcel Number 1791962141
Map
Home Values in the Area
Average Home Value in this Area
Tax History
| Year | Tax Paid | Tax Assessment Tax Assessment Total Assessment is a certain percentage of the fair market value that is determined by local assessors to be the total taxable value of land and additions on the property. | Land | Improvement |
|---|---|---|---|---|
| 2025 | $2,395 | $351,650 | $21,262 | $330,388 |
| 2024 | $2,309 | $351,650 | $21,262 | $330,388 |
Property History
| Date | Event | Price | List to Sale | Price per Sq Ft |
|---|---|---|---|---|
| 10/13/2025 10/13/25 | Price Changed | $400,000 | -3.6% | $247 / Sq Ft |
| 09/10/2025 09/10/25 | For Sale | $415,000 | -- | $256 / Sq Ft |
Source: Canopy MLS (Canopy Realtor® Association)
MLS Number: 4300201
APN: 65825
- 4620 Montclaire Ave
- 1321 Birch Dr
- 0 Creekwood Dr
- 202 Beacon Ave
- 0 Burkemont Rd Unit CAR4247417
- 4331 Acorn Trace
- 309 Salem Rd
- 206 Beacon Ave
- 204 Beacon Ave
- 1805 Burkemont Ave
- VL Salem Rd
- 307 Salem Rd
- 00 Paul Shuping Ave
- 0 Paul Shuping Ave
- 1940 Paul Shuping Ave
- 1320 Burkemont Ave
- 2522 Saratoga Run
- 2490 Saratoga Run
- 2433 Saratoga Run
- 1261 Burkemont Ave
- 142 Patrick Murphy Dr
- 109 Rhyne St
- 242 Falls St
- 315 Golf Course Rd
- 204 State Rd
- 310 Carbon City Rd
- 100 W Union St Unit Cornwell Building
- 101 Park Place Ave
- 305 E Union St
- 217 Morehead St
- 401 Lenoir Rd
- 109 Club Dr
- 1427 Oak Hill Dr
- 2292 W Wade Ave Unit 55
- 1358 Scenic Ln
- 49 Bayshore Dr Unit 49 A
- 5542 Old Shelby Rd
- 1972 Connelly Springs Rd
- 3680 Berry Rd Unit 4
- 3559 Berry Rd






