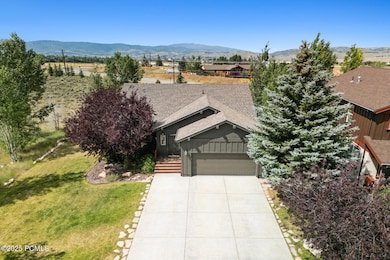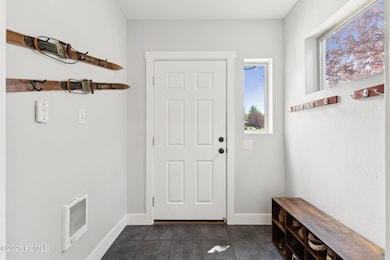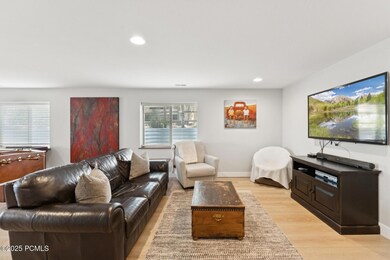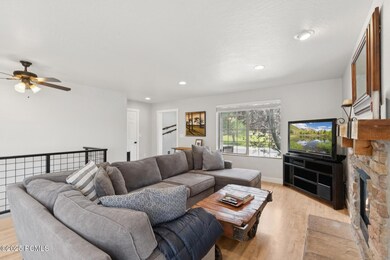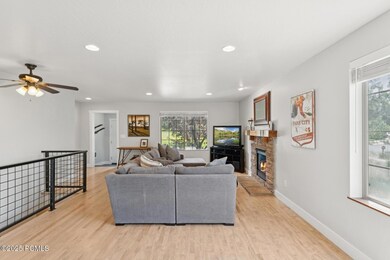1173 E Fox Crest Dr Park City, UT 84098
Highlights
- Views of Ski Resort
- Open Floorplan
- Mountain Contemporary Architecture
- Trailside School Rated 10
- Wood Flooring
- Main Floor Primary Bedroom
About This Home
Highly desirable Trailside neighborhood single family home. 5 bedrooms, 3 bathrooms, 2 car garage next to open space and the neighborhood park. Recently updated kitchen and bathrooms, fresh paint and new flooring throughout. The spacious layout features five bedrooms and three bathrooms, with the primary suite and two additional bedrooms on the main level, and two more bedrooms plus a second family room downstairs Located steps from Round Valley hiking and biking trails, Trailside Elementary, bike park and recreation fields. Easy access to State Rd 40 and I-80 for a quick commute to Salt Lake or into Old Town Park City. 1yr lease starting mid August. Tenant responsible for gas, electricity, water, sewer, and optional cable/internet. Please call for an appointment to view.
Home Details
Home Type
- Single Family
Est. Annual Taxes
- $4,039
Year Built
- Built in 2001
Lot Details
- 7,405 Sq Ft Lot
- South Facing Home
- Southern Exposure
- Partially Fenced Property
- Natural State Vegetation
- Level Lot
- Sprinklers on Timer
Parking
- 2 Car Attached Garage
- Garage Door Opener
Property Views
- Ski Resort
- Mountain
Home Design
- Mountain Contemporary Architecture
- Wood Frame Construction
- Shingle Roof
- Asphalt Roof
- Wood Siding
- Stucco
Interior Spaces
- 3,000 Sq Ft Home
- Open Floorplan
- Partially Furnished
- Ceiling Fan
- Gas Fireplace
- Family Room
- Dining Room
- Partial Basement
- Fire and Smoke Detector
Kitchen
- Oven
- Gas Range
- Microwave
- Dishwasher
- Kitchen Island
- Granite Countertops
- Disposal
Flooring
- Wood
- Tile
Bedrooms and Bathrooms
- 5 Bedrooms | 2 Main Level Bedrooms
- Primary Bedroom on Main
Laundry
- Laundry Room
- Washer
Utilities
- Forced Air Heating and Cooling System
- Heating System Uses Natural Gas
- Programmable Thermostat
- Natural Gas Connected
- Gas Water Heater
- Water Softener is Owned
- Phone Available
- Satellite Dish
- Cable TV Available
Listing and Financial Details
- Property Available on 8/16/25
- 12 Month Lease Term
- Assessor Parcel Number Sss-4-524
Community Details
Overview
- Property has a Home Owners Association
- Association fees include com area taxes, reserve/contingency fund
- Association Phone (435) 731-4095
- Visit Association Website
- Sun Meadow Subdivision
- Property is near a preserve or public land
Recreation
- Trails
Pet Policy
- Pets Allowed
Map
Source: Park City Board of REALTORS®
MLS Number: 12503281
APN: SSS-4-524
- 1189 E Fox Crest Dr
- 983 Mountain Willow Ln
- 5825 Kingsford Ave
- 789 Richmond Dr
- 6195 Highland Dr
- 6341 Silver Creek Dr
- 6530 Purple Poppy Ln
- 6495 Serviceberry Dr Unit B101
- 6495 Serviceberry Dr Unit B208
- 6495 Serviceberry Dr Unit B205
- 6495 Serviceberry Dr Unit B205
- 6592 Purple Poppy Ln Unit 117
- 6592 Purple Poppy Ln
- 6380 Silver Sage Dr
- 6523 Serviceberry Dr Unit A205
- 1152 Gambel Oak Way
- 1151 Gambel Oak Way
- 1151 Gambel Oak Way Unit 54
- 1374 Gambel Oak Way
- 6658 Purple Poppy Ln
- 6629 Purple Poppy Ln Unit ID1249868P
- 6387 Silver Sage Dr
- 6727 Purple Poppy Ln Unit ID1249880P
- 6818 N Silver Gate Dr
- 6584 Old Forest Dr
- 6628 Old Forest Dr
- 6700 Old Forest Dr
- 6860 Mountain Maple Dr
- 1221 Redbud Dr
- 1193 Redbud Dr
- 7105 Woods Rose Dr
- 7135 Woods Rose Dr
- 4518 Forestdale Dr Unit 49
- 4518 N Forestdale Dr Unit 49
- 670 W Bitner Rd
- 2530 Palomino Trail
- 975 Abilene Way
- 900 Bitner Rd Unit F34
- 7076 Juniper Draw
- 2531 Fairway Village Dr

