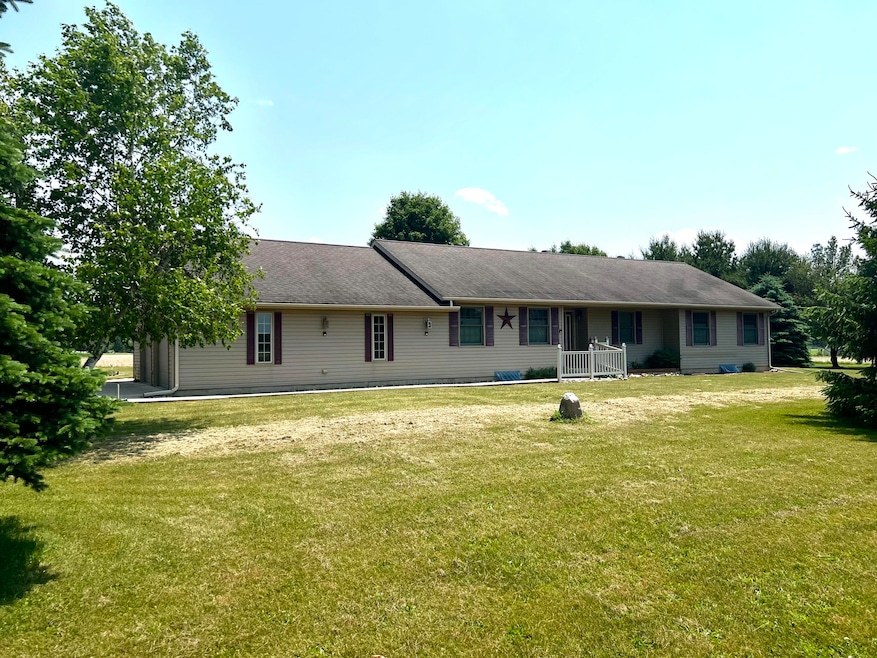1173 Marshall Rd Tekonsha, MI 49092
Estimated payment $2,173/month
Highlights
- Deck
- Pole Barn
- 2 Car Attached Garage
- Wooded Lot
- Main Floor Bedroom
- Eat-In Kitchen
About This Home
Beautiful, custom built 3 bed 2 bath home has everything. Quality build down to the ample insulation, highest efficiency geo thermal heat/air, Air purifying system, every detail well maintained and it shows. The large bedrooms are amazing. One owner who poured into this slice of heaven. The home sits on 3.32 acres of beautiful land that sits off the road for privacy. A large deck in the back for summer evenings. Large pole barn for all your toys! To top it off the basement is huge and open, you could almost double the square footage of the home by finishing that to your liking! Right in the middle of 3 school districts - Coldwater, Union City and Tekonsha to add more choices! What are you waiting for?
Home Details
Home Type
- Single Family
Est. Annual Taxes
- $3,266
Year Built
- Built in 2005
Lot Details
- 3.32 Acre Lot
- Lot Dimensions are 262.92x550
- Shrub
- Level Lot
- Wooded Lot
- Garden
Parking
- 2 Car Attached Garage
- Side Facing Garage
- Garage Door Opener
- Gravel Driveway
Home Design
- Shingle Roof
- Vinyl Siding
Interior Spaces
- 1,785 Sq Ft Home
- 1-Story Property
- Ceiling Fan
- Low Emissivity Windows
- Insulated Windows
- Window Treatments
- Living Room
Kitchen
- Eat-In Kitchen
- Range
- Microwave
- Dishwasher
Flooring
- Laminate
- Ceramic Tile
Bedrooms and Bathrooms
- 3 Main Level Bedrooms
- Bathroom on Main Level
- 2 Full Bathrooms
Laundry
- Laundry Room
- Laundry on main level
- Dryer
- Washer
Basement
- Basement Fills Entire Space Under The House
- Sump Pump
Accessible Home Design
- Roll Under Sink
- Accessible Bedroom
- Halls are 36 inches wide or more
- Doors are 36 inches wide or more
Eco-Friendly Details
- Air Purifier
Outdoor Features
- Deck
- Pole Barn
Utilities
- Forced Air Heating and Cooling System
- Well
- Water Softener is Owned
- Septic System
- Phone Available
Map
Home Values in the Area
Average Home Value in this Area
Tax History
| Year | Tax Paid | Tax Assessment Tax Assessment Total Assessment is a certain percentage of the fair market value that is determined by local assessors to be the total taxable value of land and additions on the property. | Land | Improvement |
|---|---|---|---|---|
| 2025 | $3,266 | $183,400 | $0 | $0 |
| 2024 | $1,125 | $191,800 | $0 | $0 |
| 2023 | $1,125 | $143,150 | $0 | $0 |
| 2022 | $1,125 | $128,800 | $0 | $0 |
| 2021 | $2,153 | $108,600 | $0 | $0 |
| 2020 | $2,153 | $100,400 | $0 | $0 |
| 2019 | -- | $98,250 | $0 | $0 |
| 2018 | -- | $98,250 | $0 | $0 |
| 2017 | -- | $98,250 | $0 | $0 |
| 2016 | -- | $97,700 | $0 | $0 |
| 2015 | -- | $92,150 | $0 | $0 |
| 2014 | -- | $90,800 | $0 | $0 |
| 2013 | -- | $94,599 | $0 | $0 |
Property History
| Date | Event | Price | Change | Sq Ft Price |
|---|---|---|---|---|
| 07/17/2025 07/17/25 | Pending | -- | -- | -- |
| 06/09/2025 06/09/25 | For Sale | $360,000 | -- | $202 / Sq Ft |
Purchase History
| Date | Type | Sale Price | Title Company |
|---|---|---|---|
| Interfamily Deed Transfer | -- | None Available | |
| Interfamily Deed Transfer | -- | Chicago Title |
Mortgage History
| Date | Status | Loan Amount | Loan Type |
|---|---|---|---|
| Closed | $34,473 | Stand Alone Second | |
| Closed | $70,000 | New Conventional |
Source: Southwestern Michigan Association of REALTORS®
MLS Number: 25027326
APN: 030-010-100-005-03
- 1120 N Marshall Rd
- 395 Hyannis Hills Dr
- 435 E Girard Rd
- 207 N Main St
- 598 Dayburg Rd
- 107 W Girard Rd
- 15277 Michigan 60
- 787 Doves Landing
- 291 Waffle Dr
- 970 Dean Rd
- 734 N Hawley Dr
- 274 Hawley Center Dr
- 262+2 Creek Rd
- 219 Adolph Shores Rd
- 325 E Leroy St
- 928 Curtis Rd
- 335 Fairway Dr
- 4600 11 Mile Rd
- 9999 N-Drive S
- 128 N Marshall St







