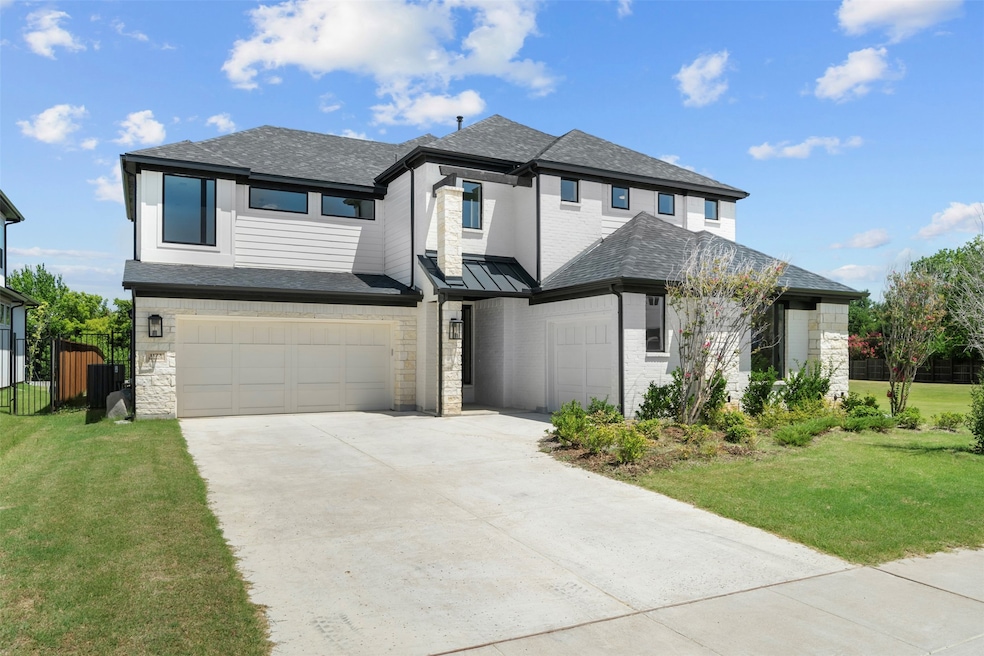
1173 Rochester Place Copper Canyon, TX 75077
Estimated payment $7,074/month
Highlights
- Hot Property
- Viking Appliances
- Contemporary Architecture
- Flower Mound Elementary School Rated A
- Deck
- Freestanding Bathtub
About This Home
Built by John R. Landon in 2023 and owned by just one meticulous homeowner, this extraordinary residence sits proudly on a premium corner lot in the heart of Copper Canyon. It offers the perfect blend of modern sophistication and everyday comfort, located within the exclusive, gated Vickery community. Featuring five spacious bedrooms and four and a half spa-inspired bathrooms, the home is thoughtfully designed to suit today’s lifestyle with a seamless, open-concept layout.
Natural light floods the interior through expansive windows, illuminating the clean architectural lines, soaring ceilings, and high-end finishes throughout. The living areas flow effortlessly across 12x12 ceramic tile floors into a stunning designer kitchen. This culinary space is equipped with premium appliances, luxurious countertops, custom cabinetry, and a statement island ideal for entertaining or casual gatherings. A Viking ceramic cooktop anchors the kitchen, and gas is also available for those who prefer open-flame cooking.
The primary suite offers a private sanctuary, complete with a spa-like en-suite bathroom that includes a freestanding soaking tub, an oversized glass-enclosed shower, and a boutique-style walk-in closet. Outdoors, a beautifully landscaped backyard extends the living space, featuring a 22-foot covered patio perfect for lounging or entertaining guests.
Residents of Vickery enjoy access to scenic ponds, walking trails, fine dining, boutique shopping, and top-rated schools. This one-owner home embodies the perfect balance of modern elegance and relaxed luxury, welcoming you to experience the best of Copper Canyon living.
Listing Agent
Coldwell Banker Apex, REALTORS Brokerage Phone: 310-986-7552 License #0737898 Listed on: 07/29/2025

Home Details
Home Type
- Single Family
Est. Annual Taxes
- $14,249
Year Built
- Built in 2023
Lot Details
- 7,841 Sq Ft Lot
- Wrought Iron Fence
- Wood Fence
- Corner Lot
- Cleared Lot
HOA Fees
- $160 Monthly HOA Fees
Parking
- 3 Car Attached Garage
Home Design
- Contemporary Architecture
- Brick Exterior Construction
- Slab Foundation
- Composition Roof
Interior Spaces
- 3,927 Sq Ft Home
- 2-Story Property
- Built-In Features
- Fireplace Features Masonry
- Wood Flooring
- Carbon Monoxide Detectors
- Laundry in Utility Room
Kitchen
- Microwave
- Viking Appliances
Bedrooms and Bathrooms
- 5 Bedrooms
- Freestanding Bathtub
- Soaking Tub
Outdoor Features
- Deck
- Covered Patio or Porch
Schools
- Flower Mound Elementary School
- Marcus High School
Utilities
- Central Heating and Cooling System
Community Details
- Association fees include all facilities
- Neighborhood Management Association
- Vickery Ph 4 Subdivision
Listing and Financial Details
- Legal Lot and Block 18 / A
- Assessor Parcel Number R1007282
Map
Home Values in the Area
Average Home Value in this Area
Tax History
| Year | Tax Paid | Tax Assessment Tax Assessment Total Assessment is a certain percentage of the fair market value that is determined by local assessors to be the total taxable value of land and additions on the property. | Land | Improvement |
|---|---|---|---|---|
| 2025 | $15,122 | $1,034,402 | $235,224 | $799,178 |
| 2024 | $14,249 | $873,255 | $235,224 | $638,031 |
| 2023 | $2,367 | $141,134 | $141,134 | -- |
Property History
| Date | Event | Price | Change | Sq Ft Price |
|---|---|---|---|---|
| 09/08/2025 09/08/25 | Price Changed | $1,075,000 | -2.3% | $274 / Sq Ft |
| 08/10/2025 08/10/25 | Price Changed | $1,100,000 | -4.3% | $280 / Sq Ft |
| 07/29/2025 07/29/25 | For Sale | $1,150,000 | -- | $293 / Sq Ft |
Purchase History
| Date | Type | Sale Price | Title Company |
|---|---|---|---|
| Deed | -- | None Listed On Document |
Mortgage History
| Date | Status | Loan Amount | Loan Type |
|---|---|---|---|
| Open | $985,000 | VA |
About the Listing Agent

In a few words, which most describes you at this stage?
Accessible luxury?
All the bells & whistles?
Or back to basics?
Hi, I'm Andrew. Regardless which connects most with you, I understand your home is as personal as it gets. After all, you're going to live there. Whether your priority is:
-Feeling like a king in your castle with all the trimmings -Planting roots in a safe, clean neighborhood where you can imagine your kids growing up. -Proximity to family, work, school, or
Andrew's Other Listings
Source: North Texas Real Estate Information Systems (NTREIS)
MLS Number: 21016454
APN: R1007282
- 235 Ridgebriar Dr
- 5204 Windsor Ln
- 1032 Williams
- 110 Oak Grove Cir
- 6000 Kenyon Ct
- 1068 Williams Ln
- 5825 Sicily Way
- Lot 5 Jernigan Rd
- Lot 4, 545 Jernigan Rd
- 231 Rancho Vista Dr
- 4208 Zachary Way
- TBD Copper Canyon
- 4205 Zachary Way
- 826 Hyatt Dr
- 121 Trailing Oaks Dr
- 2817 Butterfield Stage Rd
- 3704 Imperial Dr
- 250 Timberleaf Dr
- 640 Singh Rd
- 809 Shady Meadow Dr
- 5528 Winter Haven Bend
- 4304 Brookshire Ct
- 5210 Long Prairie Rd
- 6200 Branchwood Trail
- 6406 Branchwood Trail
- 4959 Gleneagle Dr
- 2437 Shetland Dr
- 3421 Preakness Dr
- 150 Creekside Dr
- 4509 Jenny Ln
- 940 Crown Ct
- 1441 Golf Club Dr
- 2680 Hillside Dr
- 8950 Mustang Way
- 2704 Crestwood Ln
- 4312 Avon Ct
- 4205 Avon Ct
- 5209 Meadow Chase Ln
- 3332 Heather Glen Dr
- 2200 Glenbrook St Unit ID1019560P






