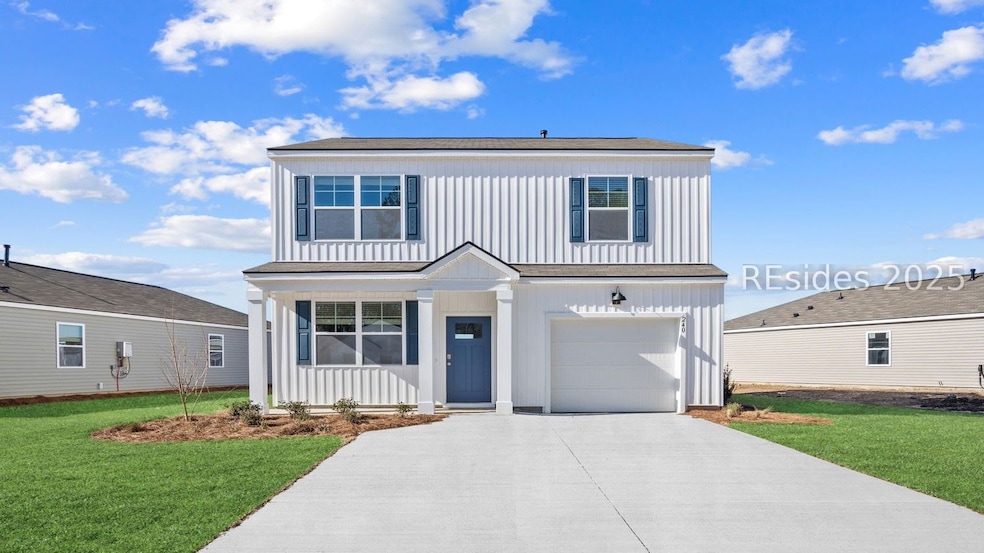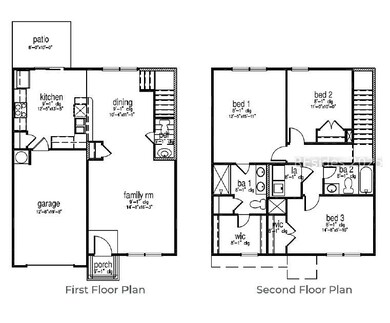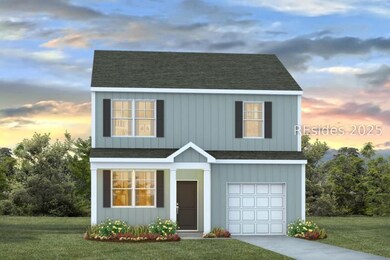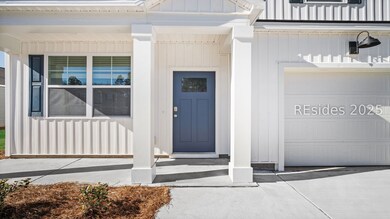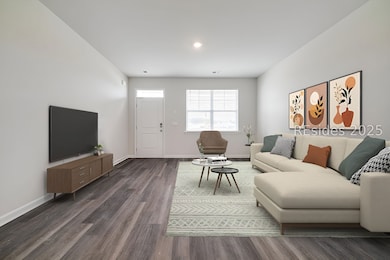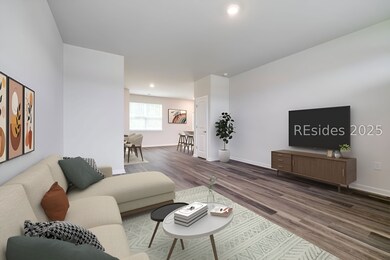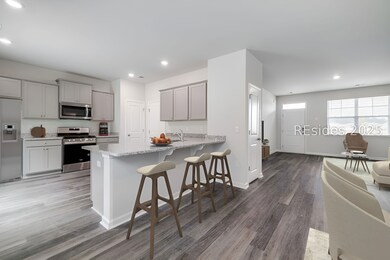1173 Sanctum St Ridgeland, SC 29936
Estimated payment $2,387/month
Highlights
- Fitness Center
- Attic
- Patio
- New Construction
- Community Pool
- Community Playground
About This Home
Resort Style Living in the Retreat at East Argent! Say hello to the Brandon a thoughtfully designed two-story home that brings together space, style, and convenience in a perfectly sized 3-bedroom, 2.5-bath layout. With 1,518 square feet and a 1-car garage, the Brandon at The Retreat at East Argent by D.R. Horton is ideal for those who want room to grow without overwhelming upkeep. The first floor welcomes you with an open-concept design featuring a bright family room, a dedicated dining area, and a stylish kitchen with a spacious island perfect for entertaining or casual meals. A powder room and access to the back patio add functionality to your daily routine. Upstairs, you'll find all three bedrooms, including a generous primary suite with a large walk-in closet and double-sink vanity. Two secondary bedrooms, a full bath, and a centrally located laundry room complete the upstairs layout, giving everyone the space they need. Whether you're a first-time buyer or simply looking for a smart, efficient layout, the Brandon is your perfect match affordable, flexible, and full of charm in one of the Lowcountry's fastest-growing communities. Home is under construction. Pictures, photographs, colors, features, & sizes are for illustration purposes only and will vary from the homes as built. The photos are Not of subject property. Model home hours Mon-Fri 10am-5:30 pm & 12pm-5:30pm Sun. More information on programs and options are available for this home.
Home Details
Home Type
- Single Family
Year Built
- Built in 2025 | New Construction
Parking
- 1 Car Garage
- Driveway
Home Design
- Fiberglass Roof
- Vinyl Siding
Interior Spaces
- 1,518 Sq Ft Home
- 2-Story Property
- Smooth Ceilings
- Insulated Windows
- Family Room
- Dining Room
- Utility Room
- Laundry Room
- Carpet
- Attic
Kitchen
- Self-Cleaning Oven
- Gas Range
- Microwave
- Dishwasher
- Disposal
Bedrooms and Bathrooms
- 3 Bedrooms
- Primary Bedroom Upstairs
Home Security
- Smart Thermostat
- Fire and Smoke Detector
Utilities
- Central Air
- Heating System Uses Gas
- Tankless Water Heater
Additional Features
- Patio
- Landscaped
Listing and Financial Details
- Tax Lot 487
- Assessor Parcel Number 066-04-00-487
Community Details
Overview
- The Retreat At East Argent Subdivision
Recreation
- Community Playground
- Fitness Center
- Community Pool
- Trails
Map
Home Values in the Area
Average Home Value in this Area
Property History
| Date | Event | Price | List to Sale | Price per Sq Ft |
|---|---|---|---|---|
| 11/21/2025 11/21/25 | For Sale | $379,990 | -- | $250 / Sq Ft |
Source: REsides
MLS Number: 503011
- 501 Hideaway St
- 2091 Sanctum St
- 547 Rutledge Dr
- 59 Summerlake Cir
- 46 Seagrass Ln
- 110 Great Heron Way
- 116 Old Towne Rd
- 336 Cypress Ct
- 103 Sandlapper Dr
- 300 Waters Edge Way
- 82 Ardmore Garden Dr
- 244 Argent Place
- 5915 N Okatie Hwy
- 201 Saddlehorse Dr
- 91 Wiltons Way
- 10 Nightingale Ln
- 1 Crowne Commons Dr
- 108 Seagrass Station Rd
- 11 Eagle Pointe Cir
- 119 Sandbar Ln Unit 101
