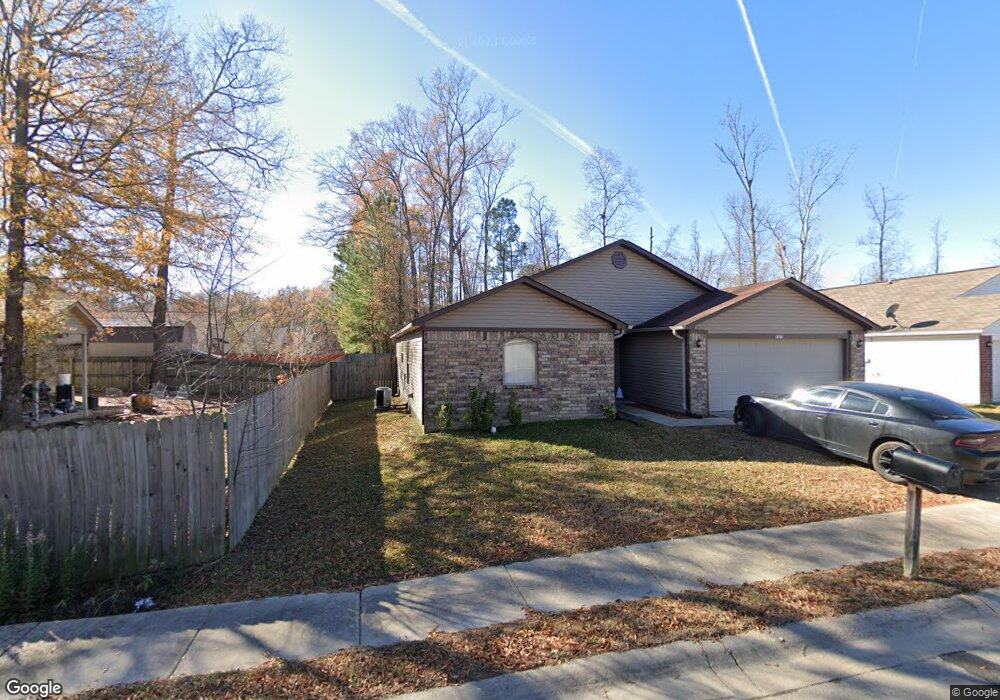1173 Tulip Haskell St Benton, AR 72015
Estimated Value: $194,000 - $204,000
4
Beds
2
Baths
1,493
Sq Ft
$134/Sq Ft
Est. Value
About This Home
This home is located at 1173 Tulip Haskell St, Benton, AR 72015 and is currently estimated at $200,251, approximately $134 per square foot. 1173 Tulip Haskell St is a home located in Saline County with nearby schools including Westbrook Elementary School, Harmony Grove Middle School, and Harmony Grove High School.
Ownership History
Date
Name
Owned For
Owner Type
Purchase Details
Closed on
Dec 1, 2023
Sold by
Herrera Dalia M
Bought by
Zuniga-Herrera Damaris
Current Estimated Value
Purchase Details
Closed on
Mar 24, 2023
Sold by
Todd John and Todd Rachel
Bought by
Herrera Jose Francisco Zu and Herrera Dalia M
Home Financials for this Owner
Home Financials are based on the most recent Mortgage that was taken out on this home.
Original Mortgage
$136,000
Interest Rate
6.32%
Mortgage Type
New Conventional
Purchase Details
Closed on
May 17, 2018
Sold by
Kelley Ethan G
Bought by
Todd Ii John and Todd Rachel
Home Financials for this Owner
Home Financials are based on the most recent Mortgage that was taken out on this home.
Original Mortgage
$128,000
Interest Rate
4.4%
Mortgage Type
VA
Purchase Details
Closed on
Jun 26, 2014
Sold by
J & C Housing Constructions Llc
Bought by
Kelley Ethan G
Home Financials for this Owner
Home Financials are based on the most recent Mortgage that was taken out on this home.
Original Mortgage
$114,285
Interest Rate
4.23%
Mortgage Type
New Conventional
Create a Home Valuation Report for This Property
The Home Valuation Report is an in-depth analysis detailing your home's value as well as a comparison with similar homes in the area
Home Values in the Area
Average Home Value in this Area
Purchase History
| Date | Buyer | Sale Price | Title Company |
|---|---|---|---|
| Zuniga-Herrera Damaris | -- | None Listed On Document | |
| Herrera Jose Francisco Zu | $182,500 | Realty Title | |
| Herrera Jose Francisco Zu | $182,500 | Realty Title | |
| Todd Ii John | $125,000 | None Available | |
| Kelley Ethan G | $112,000 | None Available |
Source: Public Records
Mortgage History
| Date | Status | Borrower | Loan Amount |
|---|---|---|---|
| Previous Owner | Herrera Jose Francisco Zu | $136,000 | |
| Previous Owner | Todd Ii John | $128,000 | |
| Previous Owner | Kelley Ethan G | $114,285 |
Source: Public Records
Tax History Compared to Growth
Tax History
| Year | Tax Paid | Tax Assessment Tax Assessment Total Assessment is a certain percentage of the fair market value that is determined by local assessors to be the total taxable value of land and additions on the property. | Land | Improvement |
|---|---|---|---|---|
| 2025 | $1,870 | $31,582 | $5,000 | $26,582 |
| 2024 | $1,784 | $31,582 | $5,000 | $26,582 |
| 2023 | $1,104 | $31,582 | $5,000 | $26,582 |
| 2022 | $1,085 | $31,582 | $5,000 | $26,582 |
| 2021 | $1,018 | $23,490 | $3,800 | $19,690 |
| 2020 | $1,018 | $23,490 | $3,800 | $19,690 |
| 2019 | $952 | $23,490 | $3,800 | $19,690 |
| 2018 | $977 | $23,490 | $3,800 | $19,690 |
| 2017 | $920 | $23,490 | $3,800 | $19,690 |
| 2016 | $1,209 | $21,400 | $3,800 | $17,600 |
| 2015 | $859 | $21,400 | $3,800 | $17,600 |
| 2014 | -- | $1,500 | $1,500 | $0 |
Source: Public Records
Map
Nearby Homes
- 219 Iris St
- 221 Iris St
- 1164 Tulip Haskell St
- 114 Hayes Haskell St
- 929 Grand Ave
- 417 N Harding St
- RC Tucson Plan at South Haven Estates
- RC Coleman Plan at South Haven Estates
- RC Franklin Plan at South Haven Estates
- RC Guthrie Plan at South Haven Estates
- RC Murrow II Plan at South Haven Estates
- RC Wright Plan at South Haven Estates
- RC Keswick Plan at South Haven Estates
- RC Taylor Plan at South Haven Estates
- RC Foster II Plan at South Haven Estates
- RC Carnegie II Plan at South Haven Estates
- 514 N Harding St
- 301 S Harding St
- 1313 Madeline Cir
- 1310 Caroline Cove
- 1173 Tulip St
- 1171 Tulip St
- 212 Iris St
- 210 Iris St
- 1169 Tulip St
- 208 Iris St
- 1168 Tulip St
- Lot 12 Iris St
- 1166 Tulip St
- 1167 Tulip St
- 1164 Tulip St
- 206 Iris St
- 218 Iris St
- 1162 Tulip St
- 232 Iris St
- 226 Iris St
- 0 Iris St Unit 16035602
- 0 Iris St Unit 17020476
- 0 Iris St Unit 17033176
- 0 Iris St Unit 18001901
