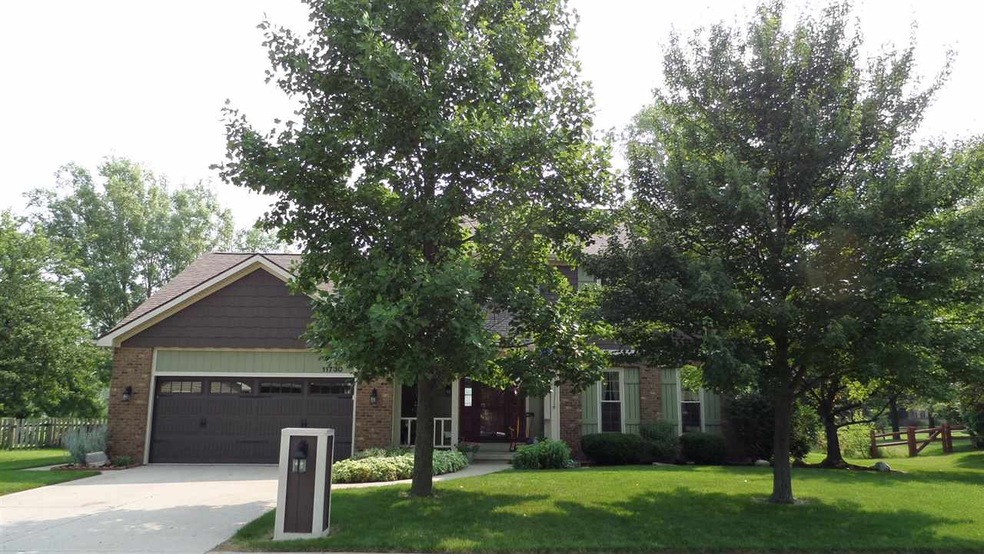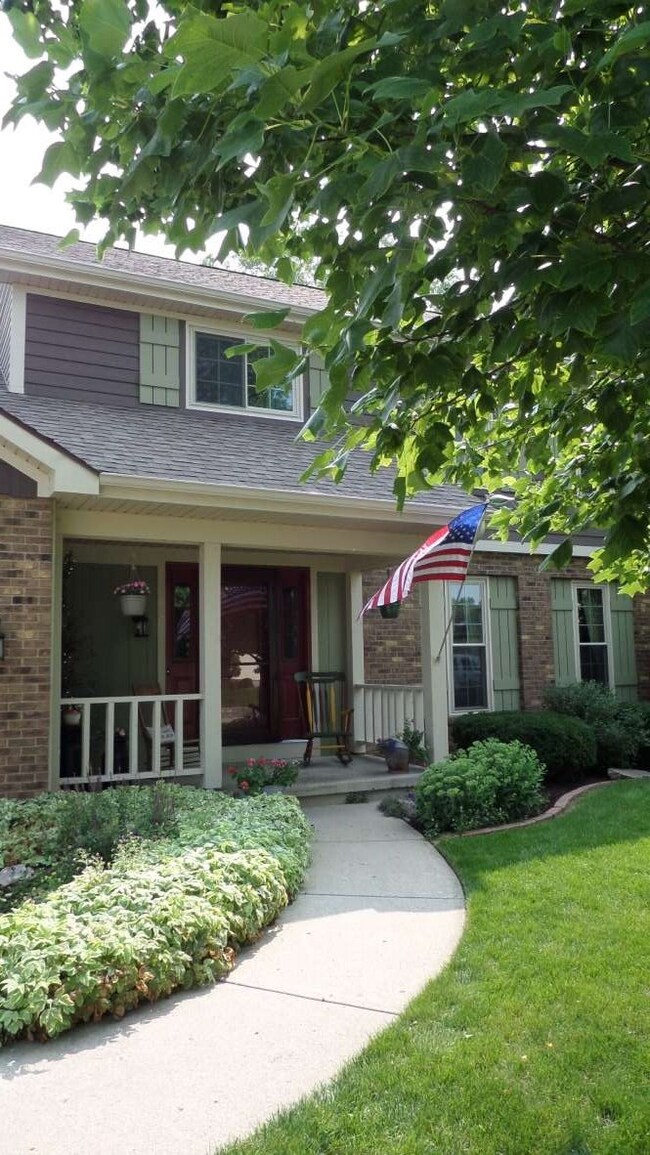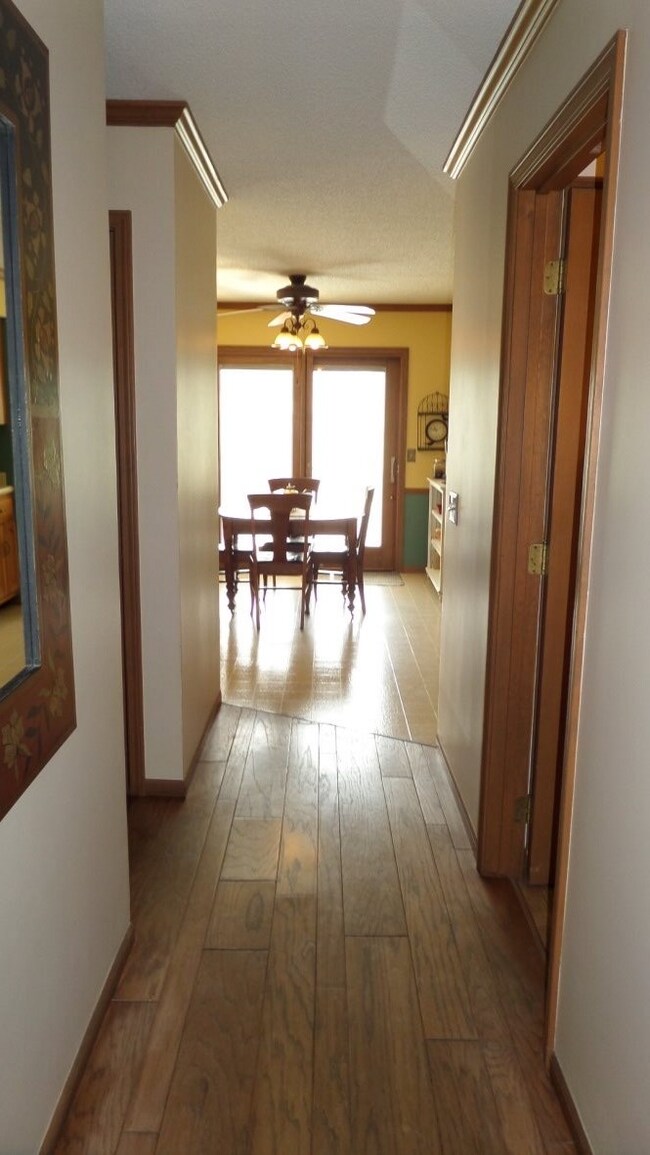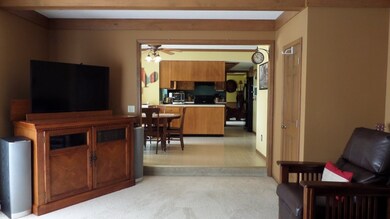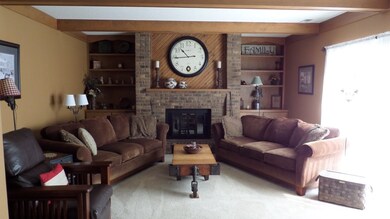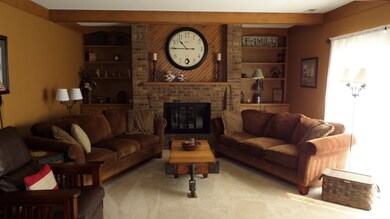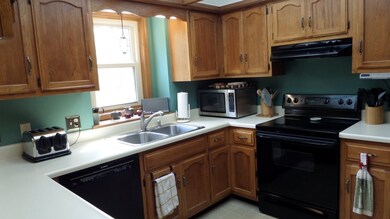
11730 Champagne Ct Fort Wayne, IN 46845
Highlights
- 1 Fireplace
- Formal Dining Room
- 2 Car Attached Garage
- Carroll High School Rated A
- Porch
- Built-in Bookshelves
About This Home
As of April 2025Every detail has been tended to in this well maintained charming 4 BR, 2.5 bath with a partially finished basement in NWAC in Old Auburn Place. The moment you lay eyes on this home you will know you are home! The exterior colors are modern yet soft and inviting done in sage and soft chocolate brown accented with brick. Once inside, you will love the details in this home. From the sunken in living room with a gorgeous fireplace to the formal living room to the partially finished basement, this home was designed with functional living spaces in mind. The master bedroom has an ensuite master bathroom with dual vanities and his and her walk in closets. There is a Jack and Jill bath on the second level as well. Wait till you see all of the updates in the last 2 years! Updates include new furnace and AC 2012 w service plan, and new LP Smartsiding, new windows, new shed, new front and side door all done in the last 9 months! The home also includes newer appliances and also a washer and dryer. As if this isn't enough, the entire home can be hooked up to a generator! Please be sure to open the garage door...you won't hear a thing! The owners have maintained this home with excellence. Even the lawn is on an annual maintenance plan! Don't miss out! Call a Realtor today to see this home!
Home Details
Home Type
- Single Family
Est. Annual Taxes
- $1,469
Year Built
- Built in 1985
Lot Details
- 0.3 Acre Lot
- Lot Dimensions are 86x151
- Level Lot
HOA Fees
- $8 Monthly HOA Fees
Parking
- 2 Car Attached Garage
- Garage Door Opener
Home Design
- Brick Exterior Construction
Interior Spaces
- 2-Story Property
- Built-in Bookshelves
- Ceiling Fan
- 1 Fireplace
- Formal Dining Room
- Partially Finished Basement
Kitchen
- Electric Oven or Range
- Disposal
Bedrooms and Bathrooms
- 4 Bedrooms
- En-Suite Primary Bedroom
Laundry
- Laundry on main level
- Gas And Electric Dryer Hookup
Outdoor Features
- Patio
- Porch
Utilities
- Forced Air Heating and Cooling System
- Heating System Uses Gas
- Generator Hookup
Listing and Financial Details
- Assessor Parcel Number 02-02-34-227-006.000-057
Ownership History
Purchase Details
Home Financials for this Owner
Home Financials are based on the most recent Mortgage that was taken out on this home.Purchase Details
Home Financials for this Owner
Home Financials are based on the most recent Mortgage that was taken out on this home.Purchase Details
Home Financials for this Owner
Home Financials are based on the most recent Mortgage that was taken out on this home.Purchase Details
Home Financials for this Owner
Home Financials are based on the most recent Mortgage that was taken out on this home.Purchase Details
Purchase Details
Home Financials for this Owner
Home Financials are based on the most recent Mortgage that was taken out on this home.Similar Homes in Fort Wayne, IN
Home Values in the Area
Average Home Value in this Area
Purchase History
| Date | Type | Sale Price | Title Company |
|---|---|---|---|
| Warranty Deed | $395,000 | Fidelity National Title | |
| Warranty Deed | $246,000 | Liberty Title & Escrow Co | |
| Warranty Deed | -- | Trademark Title | |
| Warranty Deed | -- | Trademark Title | |
| Contract Of Sale | -- | Titan Title Services Llc | |
| Warranty Deed | -- | Titan Title Services Llc | |
| Warranty Deed | -- | -- |
Mortgage History
| Date | Status | Loan Amount | Loan Type |
|---|---|---|---|
| Previous Owner | $80,000 | Credit Line Revolving | |
| Previous Owner | $35,000 | Credit Line Revolving | |
| Previous Owner | $220,500 | New Conventional | |
| Previous Owner | $221,400 | New Conventional | |
| Previous Owner | $176,641 | FHA | |
| Previous Owner | $129,200 | Purchase Money Mortgage |
Property History
| Date | Event | Price | Change | Sq Ft Price |
|---|---|---|---|---|
| 04/04/2025 04/04/25 | Sold | $395,000 | +1.3% | $131 / Sq Ft |
| 02/17/2025 02/17/25 | Pending | -- | -- | -- |
| 02/05/2025 02/05/25 | For Sale | $390,000 | +58.5% | $129 / Sq Ft |
| 08/19/2019 08/19/19 | Sold | $246,000 | +0.4% | $81 / Sq Ft |
| 07/09/2019 07/09/19 | Pending | -- | -- | -- |
| 07/08/2019 07/08/19 | For Sale | $244,900 | +36.1% | $81 / Sq Ft |
| 08/21/2015 08/21/15 | Sold | $179,900 | 0.0% | $64 / Sq Ft |
| 07/14/2015 07/14/15 | Pending | -- | -- | -- |
| 07/06/2015 07/06/15 | For Sale | $179,900 | -- | $64 / Sq Ft |
Tax History Compared to Growth
Tax History
| Year | Tax Paid | Tax Assessment Tax Assessment Total Assessment is a certain percentage of the fair market value that is determined by local assessors to be the total taxable value of land and additions on the property. | Land | Improvement |
|---|---|---|---|---|
| 2024 | $2,166 | $338,500 | $30,100 | $308,400 |
| 2023 | $2,151 | $292,100 | $30,100 | $262,000 |
| 2022 | $1,979 | $268,600 | $30,100 | $238,500 |
| 2021 | $2,043 | $259,900 | $30,100 | $229,800 |
| 2020 | $1,888 | $236,400 | $30,100 | $206,300 |
| 2019 | $1,795 | $216,000 | $30,100 | $185,900 |
| 2018 | $1,511 | $186,100 | $30,100 | $156,000 |
| 2017 | $1,441 | $172,200 | $30,100 | $142,100 |
| 2016 | $1,495 | $173,100 | $30,100 | $143,000 |
| 2014 | $1,469 | $165,400 | $30,100 | $135,300 |
| 2013 | $1,521 | $161,800 | $30,100 | $131,700 |
Agents Affiliated with this Home
-
C
Seller's Agent in 2025
Corey Rodgers
Fall Creek Homes & Development
-
T
Buyer's Agent in 2025
Tug Pierson
RE/MAX
-
K
Seller's Agent in 2019
Krista Sprague
F.C. Tucker Fort Wayne
-
K
Seller's Agent in 2015
Kristi Abel
CENTURY 21 Bradley Realty, Inc
Map
Source: Indiana Regional MLS
MLS Number: 201531769
APN: 02-02-34-227-006.000-057
- 1827 Ransom Dr
- 1710 Ransom Dr
- 1618 Autumn Run
- 12217 Harvest Bay Dr
- 11510 Trails Dr N
- 12109 Thornapple Cove
- 12007 Woodbourne Ct
- 1440 Magnolia Run Pkwy
- 12016 Willowind Ct
- 12323 Harbour Pointe
- 928 Willowind Trail
- 12917 Chaplin Ct
- 10535 Brandywine Dr
- 11724 Coldwater Rd
- 12008 Coldwater Rd
- 12221 Seamist Place
- 10704 Longwood Dr
- 10917 Mill Lake Cove
- 651 Grantham Passage
- 1606 Spenser Cove
