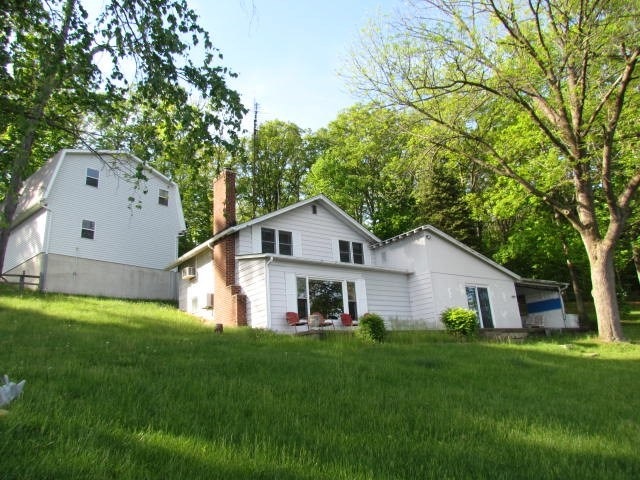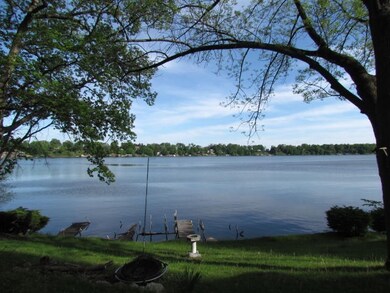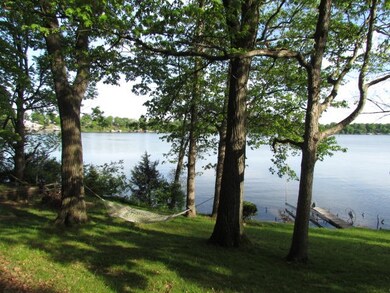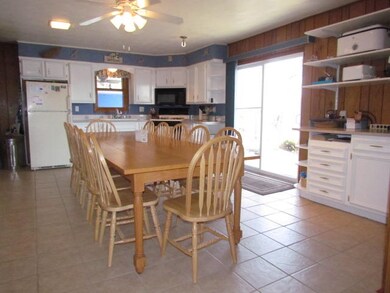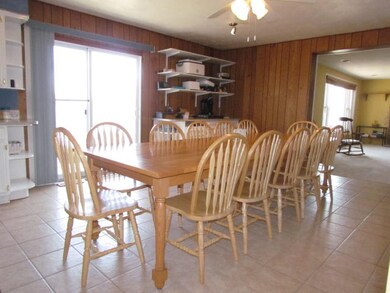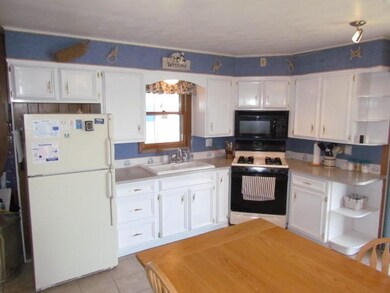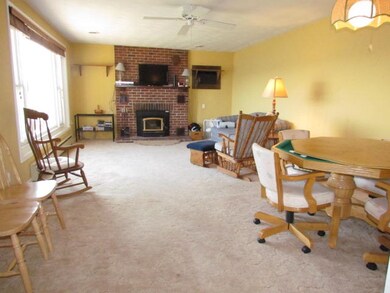
11730 W White View Dr Monticello, IN 47960
Highlights
- 190 Feet of Waterfront
- Primary Bedroom Suite
- Lake, Pond or Stream
- Pier or Dock
- A-Frame Home
- Workshop
About This Home
As of September 2022SPACE! The final frontier....especially on Main Lake Freeman! This 4 lot, low bank 190' property is located on one of the widest areas of the lake and offers the very best of views. This is the last house at the end of the road on a peninsula-like land setting so you have plenty of space and plenty of privacy! Situated on this spacious lot is a four bedroom, two and a half bathroom home featuring a 19 x 14 kitchen and a 18 x 15 living room both of which look out over the water. Besides the 2-3 bedrooms and 2 full bathrooms on the main level, the upper level has both an entry from the house and a private entry from outside making it's bedroom, half bath, and living space perfect for kids, teens, guests, etc. to have their own private quarters. Finished square footage does NOT include the best room of the house which is the covered and partially enclosed 18 x 15 patio/porch off of the kitchen overlooking the excellent lake views. As if this were not enough room, be sure to check out the 25 x 20 partially finished bonus room over the garage. This room features a 9 x 8 and 5 x 7 rooms to add to your rec. room, man cave, etc. vision!
Last Buyer's Agent
Greg Wheeler
RE/MAX Ability Plus
Home Details
Home Type
- Single Family
Est. Annual Taxes
- $2,289
Year Built
- Built in 1928
Lot Details
- 190 Feet of Waterfront
- Lake Front
- Landscaped
- Level Lot
Parking
- 2.5 Car Detached Garage
- Garage Door Opener
Home Design
- A-Frame Home
- Slab Foundation
Interior Spaces
- 1,900 Sq Ft Home
- 2-Story Property
- Self Contained Fireplace Unit Or Insert
- Workshop
- Crawl Space
- Laundry on main level
Bedrooms and Bathrooms
- 4 Bedrooms
- Primary Bedroom Suite
Outdoor Features
- Waterski or Wakeboard
- Lake, Pond or Stream
- Porch
Utilities
- Forced Air Heating and Cooling System
- Heating System Uses Gas
- Community Well
Community Details
- Pier or Dock
Listing and Financial Details
- Assessor Parcel Number 08-04-22-000-220.000-011
Ownership History
Purchase Details
Home Financials for this Owner
Home Financials are based on the most recent Mortgage that was taken out on this home.Purchase Details
Purchase Details
Home Financials for this Owner
Home Financials are based on the most recent Mortgage that was taken out on this home.Purchase Details
Similar Homes in Monticello, IN
Home Values in the Area
Average Home Value in this Area
Purchase History
| Date | Type | Sale Price | Title Company |
|---|---|---|---|
| Warranty Deed | -- | -- | |
| Interfamily Deed Transfer | -- | None Available | |
| Warranty Deed | -- | Steven E Fishel Whtie County | |
| Warranty Deed | $146,000 | -- |
Mortgage History
| Date | Status | Loan Amount | Loan Type |
|---|---|---|---|
| Open | $250,000 | Credit Line Revolving | |
| Closed | $150,000 | Credit Line Revolving | |
| Previous Owner | $50,000 | Unknown | |
| Previous Owner | $18,000 | Unknown |
Property History
| Date | Event | Price | Change | Sq Ft Price |
|---|---|---|---|---|
| 09/09/2022 09/09/22 | Sold | $850,000 | -5.5% | $239 / Sq Ft |
| 07/26/2022 07/26/22 | For Sale | $899,900 | +282.9% | $253 / Sq Ft |
| 04/21/2016 04/21/16 | Sold | $235,000 | -16.0% | $124 / Sq Ft |
| 04/13/2016 04/13/16 | Pending | -- | -- | -- |
| 02/02/2016 02/02/16 | For Sale | $279,900 | -- | $147 / Sq Ft |
Tax History Compared to Growth
Tax History
| Year | Tax Paid | Tax Assessment Tax Assessment Total Assessment is a certain percentage of the fair market value that is determined by local assessors to be the total taxable value of land and additions on the property. | Land | Improvement |
|---|---|---|---|---|
| 2024 | $3,270 | $604,900 | $52,500 | $552,400 |
| 2023 | $1,886 | $445,800 | $52,500 | $393,300 |
| 2022 | $1,886 | $337,400 | $52,500 | $284,900 |
| 2021 | $1,599 | $276,500 | $52,500 | $224,000 |
| 2020 | $1,483 | $256,300 | $64,900 | $191,400 |
| 2019 | $1,404 | $250,200 | $64,900 | $185,300 |
| 2018 | $1,080 | $190,200 | $64,900 | $125,300 |
| 2017 | $529 | $129,000 | $64,900 | $64,100 |
| 2016 | $761 | $163,600 | $89,400 | $74,200 |
| 2014 | $717 | $162,200 | $89,400 | $72,800 |
Agents Affiliated with this Home
-

Seller's Agent in 2022
Michael Sims
Redlow Group
(765) 404-9996
202 Total Sales
-

Seller Co-Listing Agent in 2022
Ryan Clemons
Redlow Group
(574) 808-9595
211 Total Sales
-

Buyer's Agent in 2022
Kristy Sporre
Keller Williams Lafayette
(765) 426-5556
119 Total Sales
-

Seller's Agent in 2016
Sean Dekker
REAL ESTATE NETWORK L.L.C
(765) 363-0899
160 Total Sales
-
G
Buyer's Agent in 2016
Greg Wheeler
RE/MAX Ability Plus
Map
Source: Indiana Regional MLS
MLS Number: 201603900
APN: 08-04-22-000-220.000-011
- 11400 W Paradise Rd
- 11791 W Pirates Roost Rd
- 8818 N 1132 W
- 5823 E Sheridan Rd
- 5793 E Pierce Rd
- 11766 W 1000 N
- Lot 39 Snider Ct Unit 39
- Lot 38 Snider Ct Unit 38
- Lot 31 Snider Ct Unit 31
- Lot 30 Snider Ct Unit 30
- Lot 28 Snider Ct Unit 28
- Lot 37 Snider Ct Unit 37
- Lot 36 Snider Ct Unit 36
- 11938 W Breezy Point Dr
- 8013 N Frazer Beach Dr
- 10502 N Corley Dr
- 7801 N Upper Hambridge Dr
- 2719 S Airport Rd
- 2715 S Airport Rd
- 10713 N C & C Dr
