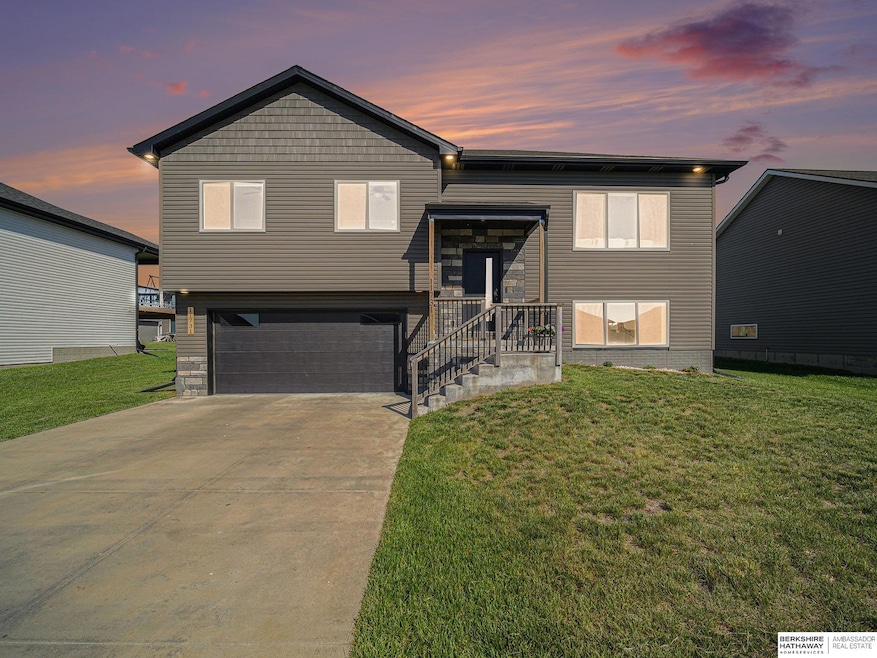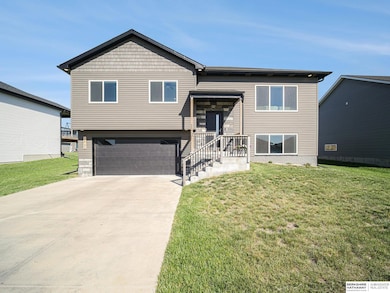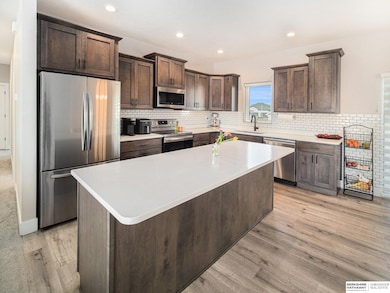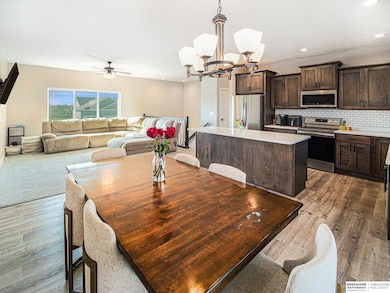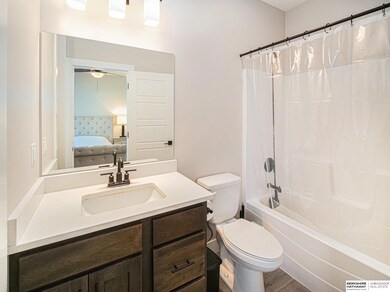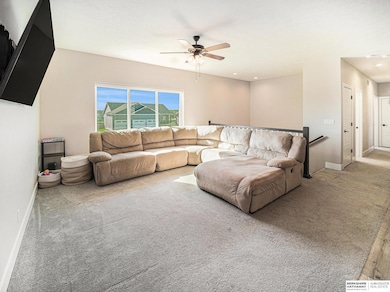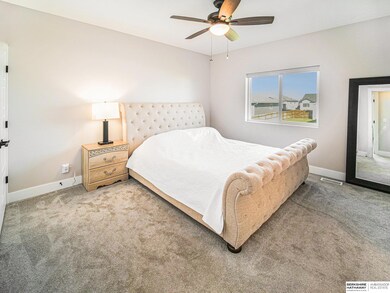11731 N 144th St Waverly, NE 68462
Estimated payment $2,483/month
Total Views
3,971
4
Beds
3
Baths
2,594
Sq Ft
$162
Price per Sq Ft
Highlights
- Deck
- Main Floor Primary Bedroom
- Ceramic Tile Flooring
- Traditional Architecture
- 2 Car Attached Garage
- Forced Air Heating and Cooling System
About This Home
You're going to fall in love with this home. Featuring an open concept. The kitchen boasts sleek granite countertops, custom cabinetry, and a large center island. 3 spacious bedrooms, 3 bathrooms, and 2-car garage. Don't miss your chance to own this home.
Home Details
Home Type
- Single Family
Est. Annual Taxes
- $3,353
Year Built
- Built in 2020
Lot Details
- 7,869 Sq Ft Lot
- Lot Dimensions are 68 x 115
- Paved or Partially Paved Lot
- Sprinkler System
HOA Fees
- $6 Monthly HOA Fees
Parking
- 2 Car Attached Garage
- Garage Door Opener
Home Design
- Traditional Architecture
- Split Level Home
- Composition Roof
- Vinyl Siding
- Concrete Perimeter Foundation
Interior Spaces
- Ceiling Fan
- Basement
- Basement Windows
Kitchen
- Oven or Range
- Cooktop
- Microwave
- Freezer
- Ice Maker
- Dishwasher
- Disposal
Flooring
- Carpet
- Ceramic Tile
- Luxury Vinyl Tile
- Vinyl
Bedrooms and Bathrooms
- 4 Bedrooms
- Primary Bedroom on Main
Schools
- Hamlow Elementary School
- Waverly Middle School
- Waverly High School
Utilities
- Forced Air Heating and Cooling System
- Heating System Uses Natural Gas
- Fiber Optics Available
- Cable TV Available
Additional Features
- Deck
- City Lot
Community Details
- Anderson North Park Association
- Aspen Park Additions Waverly Subdivision
Listing and Financial Details
- Assessor Parcel Number 2416236013000
Map
Create a Home Valuation Report for This Property
The Home Valuation Report is an in-depth analysis detailing your home's value as well as a comparison with similar homes in the area
Home Values in the Area
Average Home Value in this Area
Tax History
| Year | Tax Paid | Tax Assessment Tax Assessment Total Assessment is a certain percentage of the fair market value that is determined by local assessors to be the total taxable value of land and additions on the property. | Land | Improvement |
|---|---|---|---|---|
| 2025 | $3,353 | $288,800 | $72,000 | $216,800 |
| 2024 | $3,353 | $260,200 | $62,000 | $198,200 |
| 2023 | $4,008 | $246,200 | $62,000 | $184,200 |
| 2022 | $4,281 | $219,900 | $48,000 | $171,900 |
| 2021 | $3,629 | $197,300 | $24,000 | $173,300 |
| 2020 | $359 | $23,000 | $23,000 | $0 |
| 2019 | $12 | $800 | $800 | $0 |
Source: Public Records
Property History
| Date | Event | Price | List to Sale | Price per Sq Ft | Prior Sale |
|---|---|---|---|---|---|
| 10/23/2025 10/23/25 | For Sale | $419,000 | +755.1% | $162 / Sq Ft | |
| 08/20/2020 08/20/20 | Sold | $49,000 | 0.0% | -- | View Prior Sale |
| 09/16/2019 09/16/19 | Pending | -- | -- | -- | |
| 05/09/2019 05/09/19 | For Sale | $49,000 | -- | -- |
Source: Great Plains Regional MLS
Purchase History
| Date | Type | Sale Price | Title Company |
|---|---|---|---|
| Warranty Deed | -- | None Listed On Document | |
| Warranty Deed | -- | None Listed On Document | |
| Warranty Deed | $49,000 | 402 Title Services |
Source: Public Records
Mortgage History
| Date | Status | Loan Amount | Loan Type |
|---|---|---|---|
| Previous Owner | $165,000 | Credit Line Revolving |
Source: Public Records
Source: Great Plains Regional MLS
MLS Number: 22530927
APN: 24-16-236-013-000
Nearby Homes
- 15340 Werner St
- 14940 Werner St
- Lot 6 Block 8 Waverly Ridge Estates
- 11641 N 145th St
- Durango Plan at Anderson North Park
- Dakota Plan at Anderson North Park
- Boulder Plan at Anderson North Park
- Breckenridge Plan at Anderson North Park
- Otoe Plan at Anderson North Park
- Vista Plan at Anderson North Park
- Nantucket Plan at Anderson North Park
- Navajo Plan at Anderson North Park
- Nantucket II Plan at Anderson North Park
- Denver Plan at Anderson North Park
- Vista II Plan at Anderson North Park
- Vail II Plan at Anderson North Park
- Vail Plan at Anderson North Park
- Mesa Plan at Anderson North Park
- Inca Plan at Anderson North Park
- 11701 N 145th St
- 14020 Lancashire St
- 8430 Fremont St
- 7100 Adams St
- 1401 Cedar Cove Rd
- 2701 N 70th St
- 5633 Kearney Ave
- 2337 N 67th St
- 2200 N 68th St
- 6010 Meridian Dr
- 7370 Husker Cir
- 2840 Fletcher Ave
- 5618 Huntington Ave
- 2951 N 51st St Unit Upstairs
- 2901 Fletcher Ave
- 111 S 90th St
- 4300 Cornhusker Hwy
- 4911 N 32nd St
- 2701 Fletcher Ave
- 3101 N Hill Rd
- 1630-1640 N 56th St
