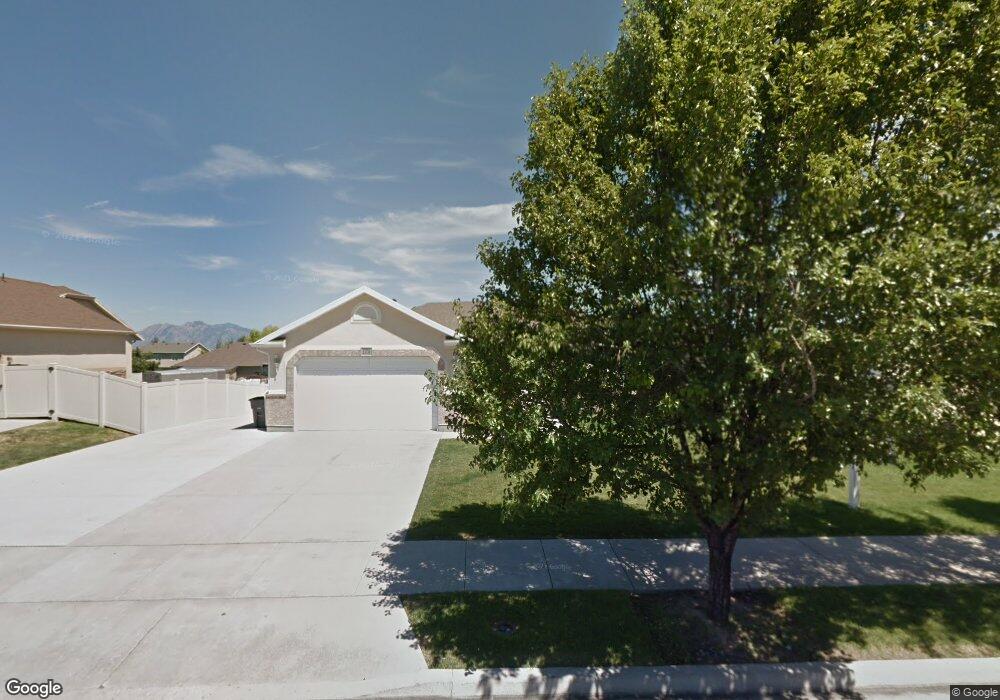11731 S Hill Stone Dr South Jordan, UT 84009
Daybreak NeighborhoodEstimated Value: $613,539 - $659,000
3
Beds
2
Baths
2,976
Sq Ft
$211/Sq Ft
Est. Value
About This Home
This home is located at 11731 S Hill Stone Dr, South Jordan, UT 84009 and is currently estimated at $626,885, approximately $210 per square foot. 11731 S Hill Stone Dr is a home located in Salt Lake County with nearby schools including Mountain Creek Middle School, Herriman High School, and Advantage Arts Academy.
Ownership History
Date
Name
Owned For
Owner Type
Purchase Details
Closed on
Mar 7, 2018
Sold by
Finch Jack G
Bought by
Oyler Wayne Alexander
Current Estimated Value
Home Financials for this Owner
Home Financials are based on the most recent Mortgage that was taken out on this home.
Original Mortgage
$329,400
Outstanding Balance
$280,715
Interest Rate
4.15%
Mortgage Type
New Conventional
Estimated Equity
$346,170
Purchase Details
Closed on
Dec 21, 2015
Sold by
Stowe Ryan S and Stowe Stacie
Bought by
Finch Jack G
Home Financials for this Owner
Home Financials are based on the most recent Mortgage that was taken out on this home.
Original Mortgage
$294,467
Interest Rate
3.62%
Mortgage Type
FHA
Purchase Details
Closed on
Dec 10, 2009
Sold by
Stowe Stacie and Stowe Ryan
Bought by
Stowe Ryan S and Stowe Stacie
Purchase Details
Closed on
Dec 4, 2003
Sold by
Ron Thorne Construction Inc
Bought by
Stowe Stacie and Stowe Ryan
Home Financials for this Owner
Home Financials are based on the most recent Mortgage that was taken out on this home.
Original Mortgage
$139,600
Interest Rate
6.04%
Mortgage Type
Purchase Money Mortgage
Create a Home Valuation Report for This Property
The Home Valuation Report is an in-depth analysis detailing your home's value as well as a comparison with similar homes in the area
Home Values in the Area
Average Home Value in this Area
Purchase History
| Date | Buyer | Sale Price | Title Company |
|---|---|---|---|
| Oyler Wayne Alexander | -- | Title Guarantee | |
| Finch Jack G | -- | Metro National Title | |
| Stowe Ryan S | -- | None Available | |
| Stowe Stacie | -- | Merrill Title |
Source: Public Records
Mortgage History
| Date | Status | Borrower | Loan Amount |
|---|---|---|---|
| Open | Oyler Wayne Alexander | $329,400 | |
| Previous Owner | Finch Jack G | $294,467 | |
| Previous Owner | Stowe Stacie | $139,600 | |
| Closed | Stowe Stacie | $26,150 |
Source: Public Records
Tax History Compared to Growth
Tax History
| Year | Tax Paid | Tax Assessment Tax Assessment Total Assessment is a certain percentage of the fair market value that is determined by local assessors to be the total taxable value of land and additions on the property. | Land | Improvement |
|---|---|---|---|---|
| 2025 | $2,848 | $557,600 | $184,100 | $373,500 |
| 2024 | $2,848 | $540,700 | $178,600 | $362,100 |
| 2023 | $2,926 | $524,200 | $173,400 | $350,800 |
| 2022 | $3,041 | $533,900 | $170,000 | $363,900 |
| 2021 | $2,531 | $398,900 | $130,300 | $268,600 |
| 2020 | $2,300 | $347,400 | $130,300 | $217,100 |
| 2019 | $2,266 | $336,400 | $122,900 | $213,500 |
| 2018 | $2,082 | $307,500 | $122,900 | $184,600 |
| 2017 | $1,981 | $286,700 | $122,900 | $163,800 |
| 2016 | $1,989 | $272,800 | $122,900 | $149,900 |
| 2015 | $2,205 | $294,000 | $131,000 | $163,000 |
| 2014 | $2,024 | $265,200 | $119,300 | $145,900 |
Source: Public Records
Map
Nearby Homes
- 6077 W Franciscotti Dr
- 6093 W Stone Mount Way
- 11609 S Holly Springs Dr
- 11721 S Gannett Way
- 11603 S Holly Springs Dr
- Primrose Plan at SpringHouse Village - Floret Collection
- Azalea Plan at SpringHouse Village - Floret
- Capella Plan at SpringHouse Village - Luminary Collection
- Vega Plan at SpringHouse Village - Luminary
- Lupine Plan at SpringHouse Village - Floret Collection
- Iris Plan at SpringHouse Village - Floret
- Iris Plan at SpringHouse Village - Floret Collection
- Altair Plan at SpringHouse Village - Luminary
- Rigel Plan at SpringHouse Village - Luminary Collection
- Sirius Plan at SpringHouse Village - Luminary
- Altair Plan at SpringHouse Village - Luminary Collection
- Larkspur Plan at SpringHouse Village - Floret Collection
- Vega Plan at SpringHouse Village - Luminary Collection
- Larkspur Plan at SpringHouse Village - Floret
- Lupine Plan at SpringHouse Village - Floret
- 11731 Hill Stone Dr
- 5822 Sunny Stone Cir
- 5822 W Sunny Stone Cir
- 11743 Hill Stone Dr
- 11717 S Hill Stone Dr
- 11743 S Hill Stone Dr
- 11717 Hill Stone Dr
- 5817 W Sunny Stone Cir
- 5817 Sunny Stone Cir
- 5817 Sunny Stone Cir Unit 51
- 11726 S Hill Stone Dr
- 11726 Hill Stone Dr
- 5818 Sunny Stone Cir
- 11738 Hill Stone Dr
- 11757 Hill Stone Dr
- 5846 W Hill Stone Dr
- 11799 Hill Stone Dr
- 11703 Hill Stone Dr
- 11712 Hill Stone Dr
- 11754 S Hill Stone Dr
