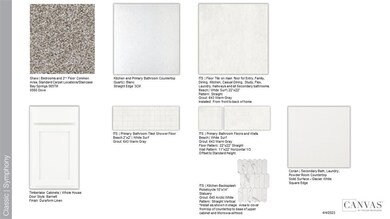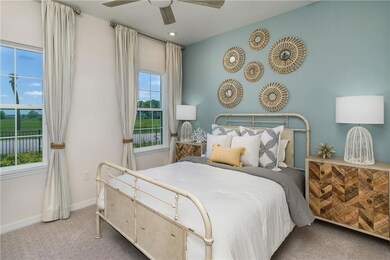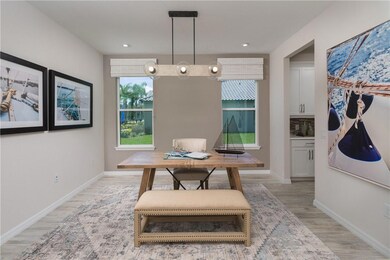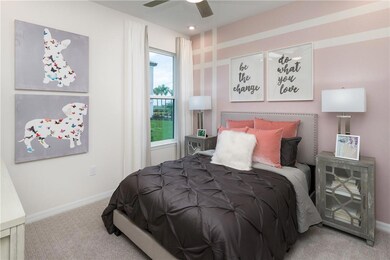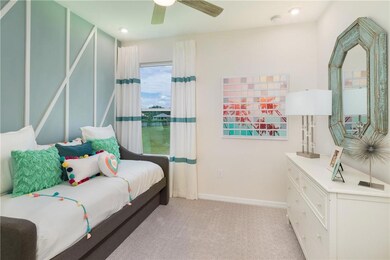11732 MacElli Way Port St. Lucie, FL 34987
Verano NeighborhoodEstimated payment $2,967/month
Highlights
- Clubhouse
- High Ceiling
- Community Pool
- Attic
- Great Room
- Pickleball Courts
About This Home
MLS#F10479739 REPRESENTATIVE PHOTOS ADDED. Welcome to the Antigua new construction at Central Park! Step into the main living area, where light pours in from the lanai, creating a warm and inviting atmosphere. The sleek designer kitchen features a spacious island and a roomy walk-in pantry. Just off the kitchen, a versatile flex room offers endless possibilities. Tucked away, the primary suite is your personal retreat with a generous walk-in closet and a luxurious bath featuring dual sinks and a modern shower. On the other side of the home, two secondary bedrooms share a full bath with a tub and a convenient linen closet, while the nearby laundry room provides added functionality. At the front of the home, a fourth bedroom is located next to another full bath, making it perfect for guests.
Listing Agent
Taylor Morrison Realty of Florida License #3601813 Listed on: 01/08/2025
Home Details
Home Type
- Single Family
Est. Annual Taxes
- $3,200
Year Built
- Built in 2024 | Under Construction
Lot Details
- 6,403 Sq Ft Lot
- Lot Dimensions are 50'x120'
- South Facing Home
- Interior Lot
- Sprinkler System
HOA Fees
- $28 Monthly HOA Fees
Parking
- 2 Car Attached Garage
- Garage Door Opener
- Driveway
Home Design
- Spanish Tile Roof
Interior Spaces
- 2,399 Sq Ft Home
- 1-Story Property
- High Ceiling
- Entrance Foyer
- Great Room
- Family Room
- Open Floorplan
- Den
- Impact Glass
- Attic
Kitchen
- Built-In Oven
- Microwave
- Dishwasher
- Kitchen Island
- Disposal
Flooring
- Carpet
- Tile
Bedrooms and Bathrooms
- 4 Main Level Bedrooms
- 3 Full Bathrooms
- Dual Sinks
- Separate Shower in Primary Bathroom
Outdoor Features
- Patio
Utilities
- Central Heating and Cooling System
- Electric Water Heater
Listing and Financial Details
- Security Deposit $300
- Assessor Parcel Number 3332-700-0073-000-0
Community Details
Overview
- Association fees include common area maintenance, ground maintenance
- Central Park Subdivision, Antigua Included Elevation Floorplan
Amenities
- Clubhouse
Recreation
- Pickleball Courts
- Community Pool
- Dog Park
Map
Home Values in the Area
Average Home Value in this Area
Tax History
| Year | Tax Paid | Tax Assessment Tax Assessment Total Assessment is a certain percentage of the fair market value that is determined by local assessors to be the total taxable value of land and additions on the property. | Land | Improvement |
|---|---|---|---|---|
| 2024 | $3,155 | $52,400 | $52,400 | -- |
| 2023 | $3,155 | $20,100 | $20,100 | $0 |
| 2022 | $2,228 | $13,400 | $13,400 | $0 |
| 2021 | $320 | $8,100 | $8,100 | $0 |
Property History
| Date | Event | Price | Change | Sq Ft Price |
|---|---|---|---|---|
| 03/26/2025 03/26/25 | Pending | -- | -- | -- |
| 01/28/2025 01/28/25 | Price Changed | $506,029 | -9.7% | $211 / Sq Ft |
| 01/08/2025 01/08/25 | For Sale | $560,203 | -- | $234 / Sq Ft |
Source: BeachesMLS (Greater Fort Lauderdale)
MLS Number: F10479739
APN: 3332-700-0073-000-0
- 11725 MacElli Way
- 12176 Pietra Way
- 11695 MacElli Way
- 11762 SW MacElli Way
- 11635 MacElli Way
- 12092 SW Pietra Way
- 11804 MacElli Way
- 11822 SW MacElli Way
- Saint Vincent Plan at Central Park
- Bermuda Plan at Central Park
- Saint Thomas Plan at Central Park
- Barbados Plan at Central Park
- Bahama Plan at Central Park
- Antigua Plan at Central Park
- 11816 SW MacElli Way
- 12255 SW Forli Way
- 11839 MacElli Way
- 11911 SW MacElli Way
- 9309 SW Pepoli Way
- 9321 SW Pepoli Way


