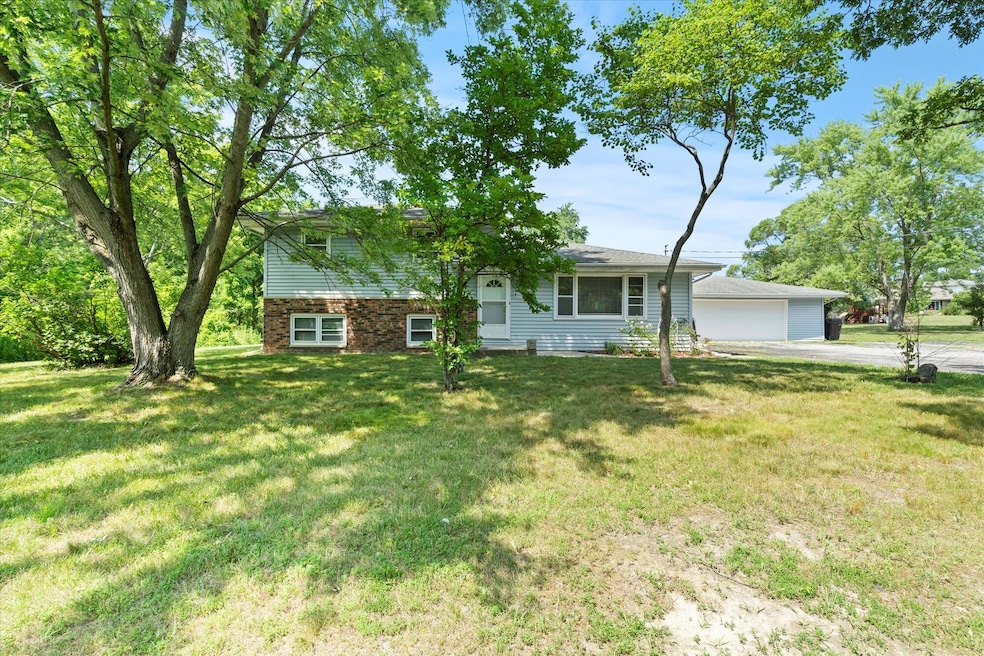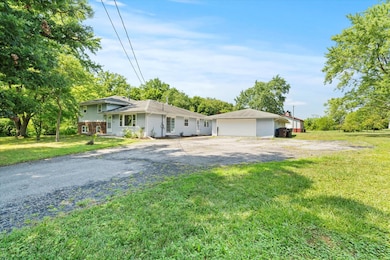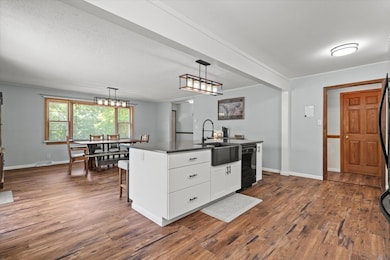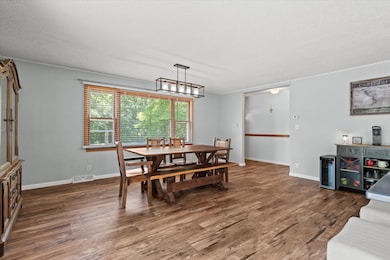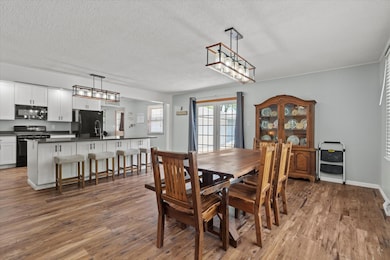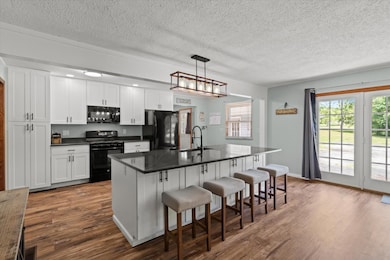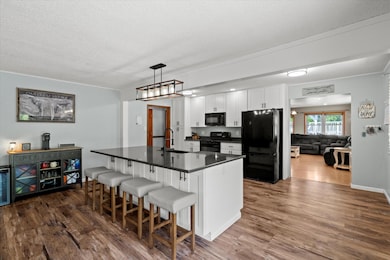11732 W 126th Ave Cedar Lake, IN 46303
West Creek NeighborhoodEstimated payment $3,281/month
Highlights
- Barn
- Above Ground Pool
- 2.8 Acre Lot
- Lincoln Elementary School Rated A
- Views of Trees
- Deck
About This Home
MOTIVATED SELLER! Spacious Country Living with Modern Upgrades and In-Law Suite! Welcome to your dream home nestled on 2.8 serene acres! This beautifully updated property features 5 bedrooms and 2.5 bathrooms, offering the perfect blend of space, function and charm. The main floor includes a full in-law suite with a private bedroom and walk-in shower--ideal for multi-generational living or hosting guests in comfort. Upstairs, you'll find three generously sized bedrooms, while the basement adds a 4th bedroom and office. The heart of the home is the open-concept kitchen, completely remodeled in 2024 with modern finishes, designed for entertaining and everyday living. Outside, enjoy your own private oasis with mature peach trees, a grapevine, a thriving garden and an above-ground pool--perfect for summer days. A pole barn with electricity provides endless possibilities for hobbies, a workshop, or extra storage. Don't miss the chance to own this rare combination of privacy, practicality and modern comfort--just move in and enjoy country living at its finest!
Home Details
Home Type
- Single Family
Est. Annual Taxes
- $8,763
Year Built
- Built in 1972
Lot Details
- 2.8 Acre Lot
- Landscaped
- Wooded Lot
Parking
- 2.5 Car Garage
- Garage Door Opener
Home Design
- Tri-Level Property
Interior Spaces
- Gas Fireplace
- Living Room with Fireplace
- Dining Room
- Views of Trees
- Basement
Kitchen
- Gas Range
- Microwave
- Freezer
- Dishwasher
Flooring
- Carpet
- Concrete
- Vinyl
Bedrooms and Bathrooms
- 5 Bedrooms
Laundry
- Laundry on lower level
- Dryer
- Washer
Home Security
- Carbon Monoxide Detectors
- Fire and Smoke Detector
Outdoor Features
- Above Ground Pool
- Deck
- Covered Patio or Porch
- Outdoor Storage
Schools
- Lincoln Elementary School
- Hanover Central Middle School
- Hanover Central High School
Additional Features
- Barn
- Central Heating and Cooling System
Community Details
- No Home Owners Association
- Cedar Shades Gardens Subdivision
Listing and Financial Details
- Assessor Parcel Number 451520203001000014
- Seller Considering Concessions
Map
Home Values in the Area
Average Home Value in this Area
Tax History
| Year | Tax Paid | Tax Assessment Tax Assessment Total Assessment is a certain percentage of the fair market value that is determined by local assessors to be the total taxable value of land and additions on the property. | Land | Improvement |
|---|---|---|---|---|
| 2024 | $7,048 | $407,900 | $91,500 | $316,400 |
| 2023 | $3,153 | $265,100 | $73,700 | $191,400 |
| 2022 | $3,153 | $231,500 | $73,700 | $157,800 |
| 2021 | $2,742 | $221,500 | $68,700 | $152,800 |
| 2020 | $2,515 | $201,400 | $60,400 | $141,000 |
| 2019 | $2,412 | $189,300 | $60,400 | $128,900 |
| 2018 | $2,411 | $183,900 | $60,400 | $123,500 |
| 2017 | $2,770 | $194,700 | $60,400 | $134,300 |
| 2016 | $2,722 | $186,800 | $60,400 | $126,400 |
| 2014 | $2,390 | $188,700 | $60,400 | $128,300 |
| 2013 | $2,483 | $186,500 | $60,400 | $126,100 |
Property History
| Date | Event | Price | List to Sale | Price per Sq Ft | Prior Sale |
|---|---|---|---|---|---|
| 09/19/2025 09/19/25 | Price Changed | $484,900 | -3.0% | $198 / Sq Ft | |
| 09/05/2025 09/05/25 | Price Changed | $499,900 | -2.9% | $204 / Sq Ft | |
| 07/25/2025 07/25/25 | For Sale | $515,000 | +17.0% | $210 / Sq Ft | |
| 10/27/2022 10/27/22 | Sold | $440,000 | 0.0% | $161 / Sq Ft | View Prior Sale |
| 08/10/2022 08/10/22 | Pending | -- | -- | -- | |
| 02/21/2022 02/21/22 | For Sale | $440,000 | -- | $161 / Sq Ft |
Purchase History
| Date | Type | Sale Price | Title Company |
|---|---|---|---|
| Warranty Deed | -- | Community Title | |
| Interfamily Deed Transfer | -- | None Available |
Mortgage History
| Date | Status | Loan Amount | Loan Type |
|---|---|---|---|
| Open | $425,315 | FHA |
Source: Northwest Indiana Association of REALTORS®
MLS Number: 824890
APN: 45-15-20-203-001.000-014
- 12508 Tall Oaks Dr
- 12403 Ontario Place
- 12662 Creekside Dr
- 12656 Creekside Dr
- 12668 Creekside Dr
- 12676 Creekside Dr
- 12686 Creekside Dr
- 12644 Creekside Dr
- 12738 Creekside Dr
- 12702 Creekside Dr
- 12708 Creekside Dr
- 12718 Creekside Dr
- 12661 Creekside Dr
- 12667 Creekside Dr
- 12751 Creekside Dr
- 12701 Creekside Dr
- 12705 Creekside Dr
- 12707 Creekside Dr
- 12727 Creekside Dr
- 12721 Creekside Dr
- 12710 Magoun St
- 13364 W 118th Place
- 13131 Parrish Ave
- 9945 Beacon Pointe Ln
- 12708 Foster St
- 8000 Lake Shore Dr Unit 5
- 8749 W 108th Dr
- 13336 Fulton St Unit B
- 13336 Fulton St Unit A
- 10729 Violette Way
- 10731 Violette Way
- 13242 E Lakeshore Dr Unit 101C
- 6909 W 131st Ave
- 10087 Raven Wood Dr Unit 10087
- 7882 W 105th Place
- 3908 W 127th Place
- 111 Harrington Ave Unit 16
- 5512 Vasa Terrace
- 11232 W 80th Ct
- 333 Kristie Ct
